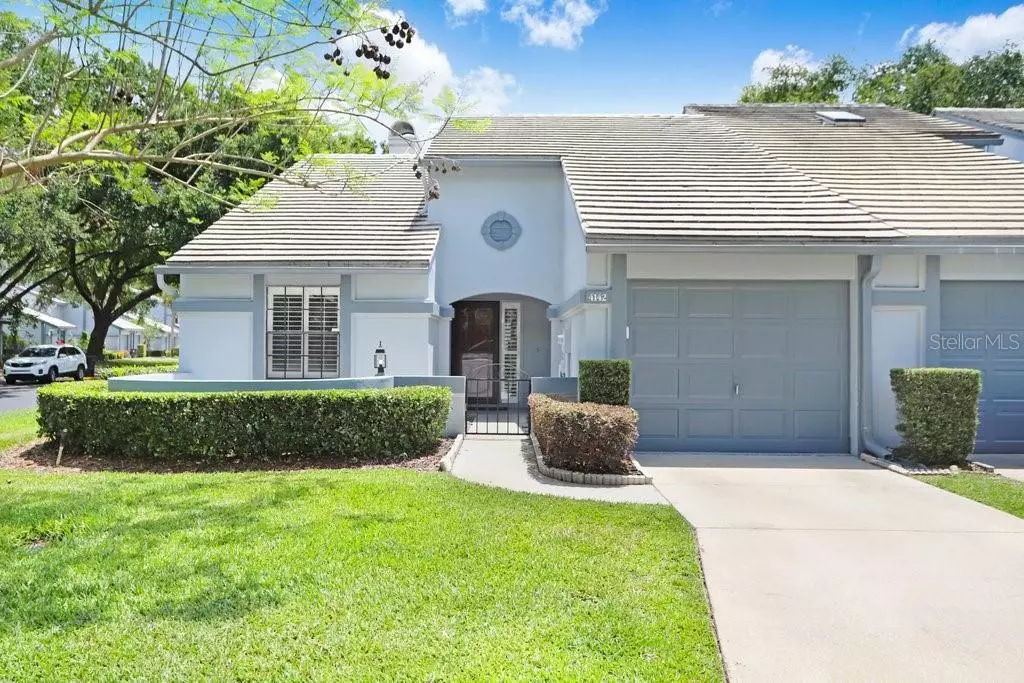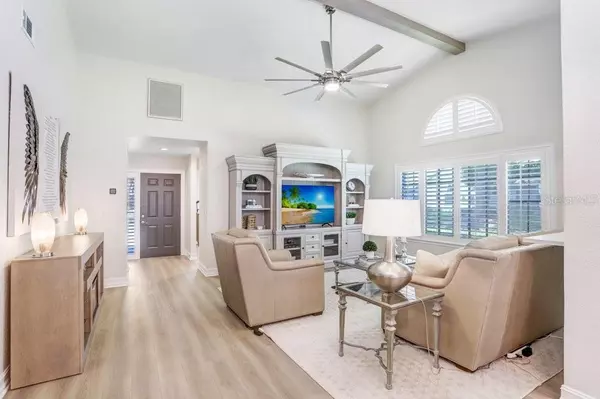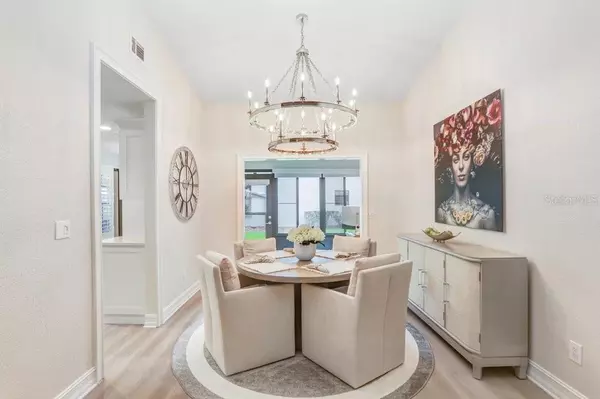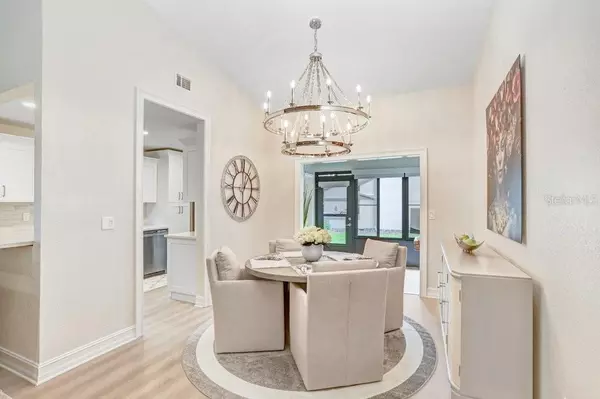$395,000
$399,900
1.2%For more information regarding the value of a property, please contact us for a free consultation.
2 Beds
2 Baths
1,315 SqFt
SOLD DATE : 06/28/2024
Key Details
Sold Price $395,000
Property Type Single Family Home
Sub Type Villa
Listing Status Sold
Purchase Type For Sale
Square Footage 1,315 sqft
Price per Sqft $300
Subdivision Brentwood Park
MLS Listing ID T3523738
Sold Date 06/28/24
Bedrooms 2
Full Baths 2
HOA Fees $204/mo
HOA Y/N Yes
Originating Board Stellar MLS
Year Built 1988
Annual Tax Amount $1,717
Lot Size 2,178 Sqft
Acres 0.05
Property Description
Step into luxury and sophistication with this stunning one-story end unit in the exclusive Brentwood Park enclave. Meticulously renovated to perfection, this home boasts designer finishes and upscale features at every turn. As you enter, you are greeted by vaulted ceilings adorned with charming wood beam accents, complemented by luxurious vinyl flooring and elegant designer chandeliers throughout. The bright and airy kitchen is a chef's dream, showcasing new stainless steel appliances, sleek quartz countertops, and a stylish porcelain backsplash. Both bathrooms exude opulence with imported marble and exquisite mosaic details, setting a new standard for elegance and refinement. The Master Bedroom is a retreat unto itself, offering a vaulted ceiling, French doors, and a spacious California closet. An added bonus is the versatile Florida/office-flex space, complete with its own split air conditioning and heating unit, as well as custom blackout blinds. The garage has been thoughtfully upgraded with a Pebble Tech floor and a new water softener. With an exceptional Homeowners Association and low HOA fees, this home is a true gem that exudes pride of ownership. Welcome to a lifestyle of luxury and comfort—welcome home to perfection!
Location
State FL
County Hillsborough
Community Brentwood Park
Zoning PD
Interior
Interior Features Cathedral Ceiling(s), Ceiling Fans(s), Living Room/Dining Room Combo
Heating Central
Cooling Central Air
Flooring Luxury Vinyl, Tile
Fireplace false
Appliance Dishwasher, Dryer, Microwave, Range, Refrigerator, Washer
Laundry Laundry Room
Exterior
Exterior Feature Rain Gutters
Garage Spaces 1.0
Community Features Buyer Approval Required, Community Mailbox, Pool
Utilities Available Cable Available
Roof Type Shingle
Attached Garage true
Garage true
Private Pool No
Building
Entry Level One
Foundation Slab
Lot Size Range 0 to less than 1/4
Sewer Public Sewer
Water Public
Structure Type Wood Frame
New Construction false
Schools
Elementary Schools Claywell-Hb
Middle Schools Hill-Hb
High Schools Gaither-Hb
Others
Pets Allowed Breed Restrictions
Senior Community No
Ownership Fee Simple
Monthly Total Fees $204
Acceptable Financing Cash, Conventional, FHA, VA Loan
Membership Fee Required Required
Listing Terms Cash, Conventional, FHA, VA Loan
Special Listing Condition None
Read Less Info
Want to know what your home might be worth? Contact us for a FREE valuation!

Our team is ready to help you sell your home for the highest possible price ASAP

© 2025 My Florida Regional MLS DBA Stellar MLS. All Rights Reserved.
Bought with KELLER WILLIAMS TAMPA PROP.
GET MORE INFORMATION
Agent | License ID: SL3269324






