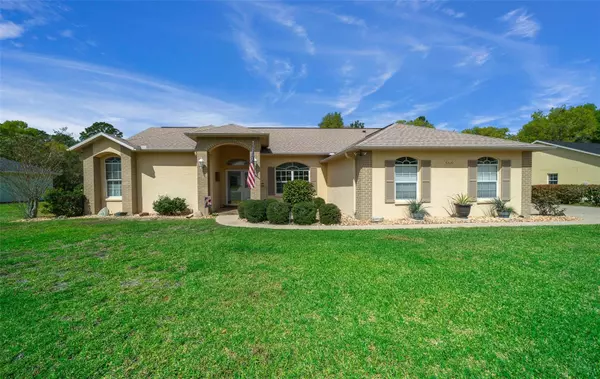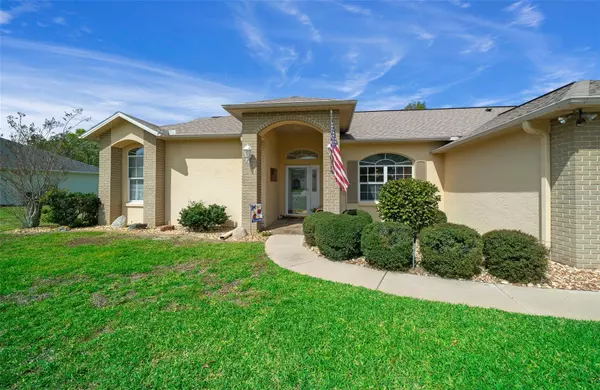$350,000
$350,000
For more information regarding the value of a property, please contact us for a free consultation.
3 Beds
2 Baths
2,038 SqFt
SOLD DATE : 06/27/2024
Key Details
Sold Price $350,000
Property Type Single Family Home
Sub Type Single Family Residence
Listing Status Sold
Purchase Type For Sale
Square Footage 2,038 sqft
Price per Sqft $171
Subdivision Marco Polo Village 1
MLS Listing ID OM674881
Sold Date 06/27/24
Bedrooms 3
Full Baths 2
Construction Status Financing
HOA Fees $14/ann
HOA Y/N Yes
Originating Board Stellar MLS
Year Built 1998
Annual Tax Amount $3,556
Lot Size 0.500 Acres
Acres 0.5
Property Description
Welcome to your dream home in the coveted Marco Polo Village! Nestled on a rare find of a .50-sized lot, this residence boasts charm and convenience.
As you approach, the exceptional curb appeal captivates with meticulously manicured landscaping adoring the spacious grounds. A side entry garage ensures both functionality and aesthetics, while a quaint 12 x 18 shed presents endless possibilities, ideal for transforming into a potting shed for gardening enthusiasts.
Stepping into the backyard oasis, you're greeted by a birdcage area offering a wet bar and a partially covered space, perfect for barbeques, entertaining amidst the lush surroundings.
Inside, you are greeted with a welcoming foyer adorned with a crystal chandelier. Tall ceilings amplify the sense of space. while custom cherry built-ins in the family room and office adds a touch of sophistication and practicality.
The heart of the home unfolds seamlessly with an open floor plan, effortlessly connecting the foyer to the living room, dining room, and great room. The spacious kitchen boast ample cabinets, a breakfast bar, and solid counter tops.
The split floor plan ensures privacy and comfort, with the master bedroom suite offering a serene retreat. Pamper yourself in the master bath featuring a walk-in shower, soaking tub, private water closet, and double vanity equal luxury and relation.
Don't miss the rare opportunity to own a piece of paradise in Marco Polo Village, where every detail has been meticulously crafted for the ultimate in comfort, convenience and style. Close to Publix, Shopping and West Marin Hospital. Schedule your showing today and prepare to fall in love with your new forever home!
Location
State FL
County Marion
Community Marco Polo Village 1
Zoning R-1
Rooms
Other Rooms Family Room, Formal Dining Room Separate, Great Room, Inside Utility
Interior
Interior Features Built-in Features, Ceiling Fans(s), High Ceilings, Kitchen/Family Room Combo, L Dining, Open Floorplan, Solid Surface Counters, Split Bedroom, Tray Ceiling(s), Walk-In Closet(s), Window Treatments
Heating Electric
Cooling Central Air
Flooring Carpet, Laminate, Tile
Fireplace false
Appliance Dishwasher, Dryer, Electric Water Heater, Microwave, Range, Refrigerator, Washer
Laundry Laundry Room
Exterior
Exterior Feature Irrigation System, Lighting, Sidewalk
Garage Spaces 2.0
Utilities Available Cable Available, Electricity Connected, Sewer Connected, Water Connected
Roof Type Shingle
Attached Garage true
Garage true
Private Pool No
Building
Entry Level One
Foundation Slab
Lot Size Range 1/2 to less than 1
Sewer Septic Tank
Water Public
Structure Type Block,Stucco
New Construction false
Construction Status Financing
Others
Pets Allowed Yes
Senior Community Yes
Ownership Fee Simple
Monthly Total Fees $14
Acceptable Financing Cash, Conventional, FHA, VA Loan
Membership Fee Required Required
Listing Terms Cash, Conventional, FHA, VA Loan
Special Listing Condition None
Read Less Info
Want to know what your home might be worth? Contact us for a FREE valuation!

Our team is ready to help you sell your home for the highest possible price ASAP

© 2024 My Florida Regional MLS DBA Stellar MLS. All Rights Reserved.
Bought with PROFESSIONAL REALTY OF OCALA
GET MORE INFORMATION

Agent | License ID: SL3269324






