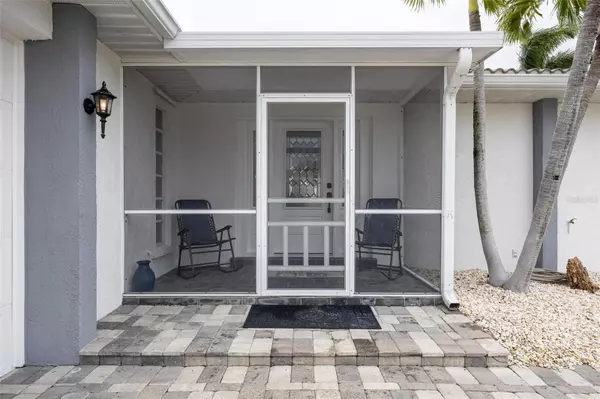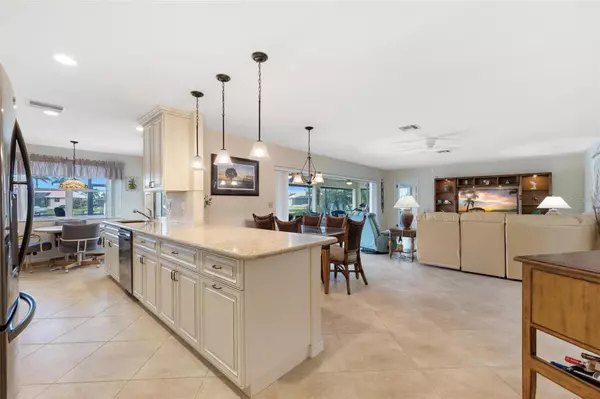$680,000
$699,000
2.7%For more information regarding the value of a property, please contact us for a free consultation.
3 Beds
2 Baths
1,740 SqFt
SOLD DATE : 06/25/2024
Key Details
Sold Price $680,000
Property Type Single Family Home
Sub Type Single Family Residence
Listing Status Sold
Purchase Type For Sale
Square Footage 1,740 sqft
Price per Sqft $390
Subdivision Punta Gorda Isles Sec 15
MLS Listing ID C7490337
Sold Date 06/25/24
Bedrooms 3
Full Baths 2
Construction Status Other Contract Contingencies
HOA Fees $3/ann
HOA Y/N Yes
Originating Board Stellar MLS
Year Built 1982
Annual Tax Amount $4,731
Lot Size 9,583 Sqft
Acres 0.22
Property Description
SIGNIFICANT PRICE ADJUSTMENT...Bring offers ~~ Agents Make Certain to Review attached 4 Point Inspection regarding roof life ~~ Located in picturesque Burnt Store Isles, this stunning waterfront canal home with the “Largest Pineapple Palm Tree of ‘The Isles’” awaits its next owner. Upon entry you are greeted with an open floorplan which incorporates both inside and outside. Split floorplan allows privacy with abundance of space, ideal for entertaining. An abundance of upgrades and updates within the past few years; neutral ceramic tile in living and master suite, freshly painted (popcorn removed from great room). A chef’s delight, the kitchen, remodeled and reconfigured by Cornerstone enhanced with custom cabinetry to ceiling, pull-outs, soft close, pendant lighting, counter height eating area and smudge proof appliances. Additionally, the dinette overlooks the canal where you can enjoy your morning coffee. For ease and comfort back lanai equipped with electric storm protection, which is Solar Powered as well, while remainder of home has manual protection. Front glass entry brings in natural light. Oversized driveway easily accommodates many vehicles, while garage floor with epoxy ‘non-slip’ makes for a perfect work area. Additional enhancements: wind-rated side garage door, wired for generator and no polybutylene as entire home has been replumbed. Entire driveway pavers reset May 2024!! Inviting salt generated heated pool with new chlorinator, yet another phenomenal feature to this home. Boating enthusiasts will absolutely enjoy the 45-foot concrete dock equipped with 8,000 lb lift and not one but two sets of electrical and water sources. Only minutes away to the open waters of Charlotte Harbor to enjoy captivating sights and all that nature has to offer. Residents of Burnt Store Isles have the opportunity to become a member of the exclusive Twin Lakes Country Club. Twin Lakes offers multiple memberships to choose from, whether a golfer, boater, tennis or pickle ball player or looking for something social – give it a try. Downtown Punta Gorda is minutes away where you can enjoy many restaurants, shopping and more. With furnishings and accessories included, this home has it all! Agents make certain to take a look at the attachments to this listing. Agents - see confidential remarks along with attachments.
Location
State FL
County Charlotte
Community Punta Gorda Isles Sec 15
Zoning GS-3.5
Interior
Interior Features Ceiling Fans(s), Eat-in Kitchen, Living Room/Dining Room Combo, Open Floorplan, Primary Bedroom Main Floor, Solid Wood Cabinets, Split Bedroom, Stone Counters, Thermostat, Walk-In Closet(s), Window Treatments
Heating Central, Electric
Cooling Central Air
Flooring Carpet, Ceramic Tile, Laminate
Furnishings Turnkey
Fireplace false
Appliance Dishwasher, Disposal, Dryer, Microwave, Range, Refrigerator, Washer
Laundry Laundry Room
Exterior
Exterior Feature Hurricane Shutters, Irrigation System, Rain Gutters, Sliding Doors
Garage Spaces 2.0
Pool Gunite, Heated
Community Features Deed Restrictions
Utilities Available Public
View Y/N 1
Water Access 1
Water Access Desc Canal - Saltwater,Gulf/Ocean to Bay
Roof Type Tile
Attached Garage true
Garage true
Private Pool Yes
Building
Story 1
Entry Level One
Foundation Slab
Lot Size Range 0 to less than 1/4
Sewer Public Sewer
Water Public
Structure Type Block
New Construction false
Construction Status Other Contract Contingencies
Others
Pets Allowed Yes
Senior Community No
Ownership Fee Simple
Monthly Total Fees $3
Acceptable Financing Cash, Conventional
Membership Fee Required Required
Listing Terms Cash, Conventional
Special Listing Condition None
Read Less Info
Want to know what your home might be worth? Contact us for a FREE valuation!

Our team is ready to help you sell your home for the highest possible price ASAP

© 2024 My Florida Regional MLS DBA Stellar MLS. All Rights Reserved.
Bought with COLDWELL BANKER SUNSTAR REALTY
GET MORE INFORMATION

Agent | License ID: SL3269324






