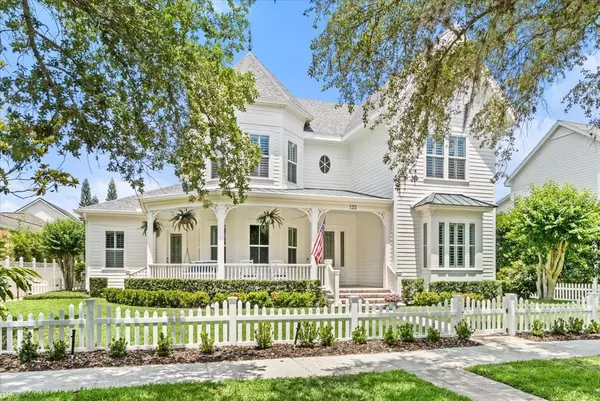$1,600,000
$1,599,888
For more information regarding the value of a property, please contact us for a free consultation.
5 Beds
5 Baths
3,944 SqFt
SOLD DATE : 06/26/2024
Key Details
Sold Price $1,600,000
Property Type Single Family Home
Sub Type Single Family Residence
Listing Status Sold
Purchase Type For Sale
Square Footage 3,944 sqft
Price per Sqft $405
Subdivision Celebration North Village Unit 06
MLS Listing ID S5104403
Sold Date 06/26/24
Bedrooms 5
Full Baths 4
Half Baths 1
Construction Status Inspections
HOA Fees $128/qua
HOA Y/N Yes
Originating Board Stellar MLS
Year Built 1999
Annual Tax Amount $10,687
Lot Size 10,018 Sqft
Acres 0.23
Property Description
Fall in love with his fully Renovated and Customized ISSA Manor home! It is both Energy Efficient and filled with Custom Designer Features inside and out. Follow the VIRTUAL TOUR attached with its INTERACTIVE Floor Plans AND read the Detailed List included: Artistic wood features abound as you enter the Foyer with an Open View of a New Rebuilt Signature Staircase, the expansive Dining Room with its included 10 foot table (seating for 12), Home Office, Leaded glass windows and the Gathering Room ahead. Wainscoting has been applied to the Living Room, Dining room, Gathering Room and Foyer and Crown Molding adorns ceilings, new 8-foot doorways boast distinctive woodworking. The large dining room opens to a large living room area, surrounded by windows and accent lighting. Plantation Shutters cover Double Paned dual glazed, argon gas, low- E windows throughout the home. The fully redesigned KITCHEN features: Custom Shaker cabinet system with deep cookware drawers and roll out shelving AND a walk-in Pantry. A BAR area with glass lighted upper cabinet and KitchenAid double drawer refrigerator for beverages, an 8' Island with Caesarstone countertop coordinates with the other countertops and the subway tile backsplash, a Banquet table with built-in Bench storage underneath), Over cabinet and undermount task lighting, Bosch Appliance stainless package with Induction/convection 2024 Range - A kitchen for all levels of cooking and entertaining! An expansive Primary Suite with luxury Bath designer cabinets, a designer free standing tub and seamless glass shower, drawers, and storage space galore, Kohler faucets and matching hardware AND direct access to your Pool! A Back Staircase leads to the optimal GUEST SUITE, complete with a 'kitchenette: small refrigerator, micro, sink and granite counter" Plus a beautiful full Bath with Kohler hardware. The Gathering Room offers Soaring ceiling with windows to let in all outdoor natural light, a16'x16' suspended ART WALL with integrated lighting and display outlets. The Main Staircase leads to the second level which has three additional Bedrooms (one with an Ensuite bath), a shared full bath with granite countertops, dual vanities and a handy pocket door separating the Water closet and shower for privacy.
ENERGY EFFICIENT FEATURES: 3 AC units (2024 Lennox ( with 10 year parts and labor warranty)and two 2015 Carriers with polarized air cleaners, and UVC lamp and parts warranty- all enrolled in maintenance program for every 6 months inspection and cleaning, 3 Water Heaters (one a hybrid energy efficient), NEW 2017 ROOF of Owens Corning Architectural Shingles and WEATHERLOC Mat Self-Sealing Barriers, a whole house pressure Reduction Valve., a MOEN FLO Smart Water Leak Detector, a Whole House Water Softener... SCREENED POOL OASIS features: New Edge tile and lighting, Salt water with Hayward Aqua Plus System Propane pool and spa heater 2021, double pump installation and a COVERED LANAI - the perfect addition to extend your Entertainment area. PLEASE read additional upgrades and renovations attached. The oversized three (3) car garage completes this one-of-a-kind exquisite home. This Home, this immaculately landscaped fenced lot - Priceless!
Location
State FL
County Osceola
Community Celebration North Village Unit 06
Zoning OPUD
Rooms
Other Rooms Bonus Room, Den/Library/Office, Family Room, Inside Utility, Loft
Interior
Interior Features Built-in Features, Cathedral Ceiling(s), Ceiling Fans(s), Crown Molding, Eat-in Kitchen, Kitchen/Family Room Combo, Living Room/Dining Room Combo, Primary Bedroom Main Floor, Solid Surface Counters, Walk-In Closet(s)
Heating Central, Electric
Cooling Central Air
Flooring Tile, Wood
Furnishings Partially
Fireplace false
Appliance Dishwasher, Disposal, Dryer, Microwave, Range, Range Hood, Refrigerator, Washer
Laundry Inside, Laundry Room
Exterior
Exterior Feature Balcony, Irrigation System, Rain Gutters, Sidewalk
Garage Garage Door Opener, Parking Pad
Garage Spaces 3.0
Fence Vinyl
Pool Heated, In Ground, Salt Water, Screen Enclosure
Community Features Association Recreation - Owned, Deed Restrictions, Dog Park, Fitness Center, Park, Playground, Pool, Sidewalks, Tennis Courts
Utilities Available Cable Available, Cable Connected, Electricity Connected, Fiber Optics, Sewer Connected, Sprinkler Recycled, Street Lights, Underground Utilities, Water Connected
Waterfront false
View Park/Greenbelt
Roof Type Shingle
Porch Covered, Front Porch, Patio, Screened, Wrap Around
Attached Garage true
Garage true
Private Pool Yes
Building
Story 2
Entry Level Two
Foundation Slab
Lot Size Range 0 to less than 1/4
Builder Name ISSA Homes
Sewer Public Sewer
Water Public
Architectural Style Victorian
Structure Type Block,Cement Siding
New Construction false
Construction Status Inspections
Schools
Elementary Schools Celebration K-8
Middle Schools Celebration K-8
High Schools Celebration High
Others
Pets Allowed Breed Restrictions, Yes
HOA Fee Include None
Senior Community No
Ownership Fee Simple
Monthly Total Fees $128
Acceptable Financing Cash, Conventional
Membership Fee Required Required
Listing Terms Cash, Conventional
Special Listing Condition None
Read Less Info
Want to know what your home might be worth? Contact us for a FREE valuation!

Our team is ready to help you sell your home for the highest possible price ASAP

© 2024 My Florida Regional MLS DBA Stellar MLS. All Rights Reserved.
Bought with IMAGINATION REALTY, INC
GET MORE INFORMATION

Agent | License ID: SL3269324






