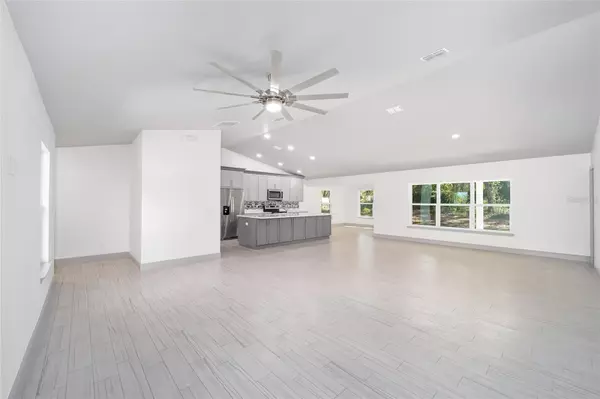$339,900
$339,900
For more information regarding the value of a property, please contact us for a free consultation.
3 Beds
2 Baths
2,025 SqFt
SOLD DATE : 06/25/2024
Key Details
Sold Price $339,900
Property Type Single Family Home
Sub Type Single Family Residence
Listing Status Sold
Purchase Type For Sale
Square Footage 2,025 sqft
Price per Sqft $167
Subdivision Lake Diamond
MLS Listing ID OM672858
Sold Date 06/25/24
Bedrooms 3
Full Baths 2
HOA Y/N No
Originating Board Stellar MLS
Year Built 2024
Annual Tax Amount $293
Lot Size 0.270 Acres
Acres 0.27
Lot Dimensions 93x135
Property Description
Under Construction. Discover the epitome of elegance in this brand-new construction home boasting an array of luxurious features designed for comfort and style with tile flooring throughout the main areas, complemented by plush carpeting in the bedrooms for a touch of coziness. Enhanced living spaces are illuminated by high ceilings with plus-sized fans, upgraded baseboards and doors throughout, and a light and bright, neutral color scheme creating an inviting ambiance. The kitchen, a chef's delight, features a stylish tile backsplash, quartz diamond white countertops, and crown-topped cabinetry adding sophistication to the highly functional yet sleek design. The Owner's suite offers a spacious walk-in closet and an en suite bath with an extra-large shower complete with a seating bench. Attention to detail is evident in the spray-creted and painted front entry with striking stone accents, back porch and side door entry concrete, as well as a painted and clear-coated garage floor and an extra-wide driveway to help ensure ample parking space. This home is a perfect blend of luxury and convenience close to shopping and dining with a private backyard, an inside laundry room and so much more! Please note that Zillow shows the address as 100 Hickory Place.
Location
State FL
County Marion
Community Lake Diamond
Zoning PUD
Interior
Interior Features Ceiling Fans(s), High Ceilings, Kitchen/Family Room Combo, Living Room/Dining Room Combo, Open Floorplan, Split Bedroom, Stone Counters, Walk-In Closet(s)
Heating Central, Electric, Heat Pump
Cooling Central Air
Flooring Carpet, Tile
Fireplace false
Appliance Dishwasher, Electric Water Heater, Microwave, Range, Refrigerator
Laundry Laundry Room
Exterior
Exterior Feature Other
Garage Spaces 2.0
Community Features Clubhouse, Gated Community - No Guard, Golf Carts OK, Golf, Sidewalks
Utilities Available Electricity Connected, Sewer Connected, Underground Utilities, Water Connected
Roof Type Shingle
Attached Garage true
Garage true
Private Pool No
Building
Entry Level One
Foundation Slab
Lot Size Range 1/4 to less than 1/2
Builder Name A Plus Homes Inc
Sewer Public Sewer
Water Public
Structure Type Block,Concrete,Stucco
New Construction true
Others
Pets Allowed Number Limit, Yes
HOA Fee Include Escrow Reserves Fund,Management,Private Road
Senior Community No
Ownership Fee Simple
Membership Fee Required None
Num of Pet 4
Special Listing Condition None
Read Less Info
Want to know what your home might be worth? Contact us for a FREE valuation!

Our team is ready to help you sell your home for the highest possible price ASAP

© 2024 My Florida Regional MLS DBA Stellar MLS. All Rights Reserved.
Bought with PROFESSIONAL REALTY OF OCALA
GET MORE INFORMATION

Agent | License ID: SL3269324






