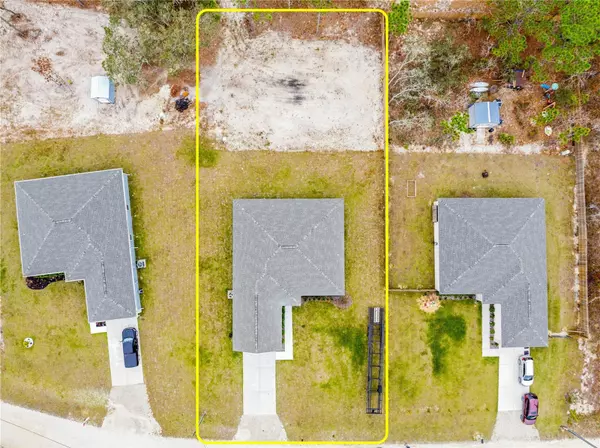$370,000
$370,000
For more information regarding the value of a property, please contact us for a free consultation.
4 Beds
2 Baths
1,931 SqFt
SOLD DATE : 06/21/2024
Key Details
Sold Price $370,000
Property Type Single Family Home
Sub Type Single Family Residence
Listing Status Sold
Purchase Type For Sale
Square Footage 1,931 sqft
Price per Sqft $191
Subdivision Royal Highlands Unit 7
MLS Listing ID T3496550
Sold Date 06/21/24
Bedrooms 4
Full Baths 2
HOA Y/N No
Originating Board Stellar MLS
Year Built 2022
Annual Tax Amount $348
Lot Size 0.460 Acres
Acres 0.46
Property Description
Welcome to The Kimberly, a luxurious home built by Southern Crown Homes. This stunning home was completed in 2023 and boasts 4 bedrooms, 2 bathrooms, and a 2-car garage with 1931 sq ft of living space, designed to make you feel right at home. The exterior walls are constructed with Insulated Concrete Forms (ICF), providing exceptional strength and durability, with R28 insulation and the ability to withstand winds over 200 mph. The open floor plan features 9-foot ceilings, creating an airy and spacious feel. The kitchen is a true masterpiece, with gleaming Cambria Quartz countertops, undermount sinks, and MOEN fixtures, all set on 42-inch, real wood-soft close cabinets. The center island is graced with a beautiful Quartz countertop, perfect for meal preparation and equipped with a convenient breakfast bar. A large pantry with vented wire shelving provides ample storage space, as well as a new range, microwave, and dishwasher. The luxurious master bedroom boasts a large walk-in closet with vented wire shelving, LVP flooring, 9-foot ceilings, and a beautiful ensuite with Quartz counters and undermount dual sinks set on wooden, soft-close cabinetry, a Subway tile walk-in shower stall with glass soft-close doors. The guest bedrooms each offer a large closet with vented wire shelving and LED flush mount lighting, as well as stunning LVP flooring and swing set doors. The guest bathroom is also finished with style, featuring Quartz counters and an undermount sink, a ceramic tub/shower combo with stunning subway tile walls, and an exhaust fan. Enjoy the convenience of a dedicated indoor laundry room with a vented wire shelving and access to the 2-car garage. The patio space is screened in and overlooks your spacios backyard! Located in a desirable quiet neighborhood, this property offers tranquility and privacy, while still being conveniently close to shops, restaurants, and schools. Book your appointment today to experience the exceptional craftsmanship and quality!
Location
State FL
County Hernando
Community Royal Highlands Unit 7
Zoning PDP
Interior
Interior Features Kitchen/Family Room Combo, Other, Solid Surface Counters, Split Bedroom, Stone Counters, Walk-In Closet(s)
Heating Central
Cooling Central Air
Flooring Vinyl
Fireplace false
Appliance Dishwasher, Microwave, Range
Laundry Inside, Laundry Room
Exterior
Exterior Feature Lighting, Other, Sliding Doors
Garage Spaces 2.0
Utilities Available Cable Available, Electricity Available
Roof Type Shingle
Attached Garage true
Garage true
Private Pool No
Building
Entry Level One
Foundation Slab
Lot Size Range 1/4 to less than 1/2
Sewer Septic Tank
Water Well
Structure Type ICFs (Insulated Concrete Forms)
New Construction false
Schools
Elementary Schools Winding Waters K8
Middle Schools Winding Waters K-8
High Schools Weeki Wachee High School
Others
Senior Community No
Ownership Fee Simple
Acceptable Financing Cash, Conventional, FHA, VA Loan
Listing Terms Cash, Conventional, FHA, VA Loan
Special Listing Condition None
Read Less Info
Want to know what your home might be worth? Contact us for a FREE valuation!

Our team is ready to help you sell your home for the highest possible price ASAP

© 2024 My Florida Regional MLS DBA Stellar MLS. All Rights Reserved.
Bought with HARBOUR ISLAND REALTY, LLC
GET MORE INFORMATION

Agent | License ID: SL3269324






