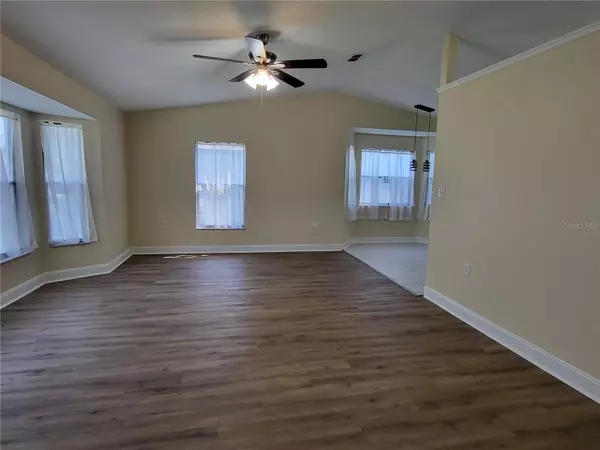$299,000
$299,000
For more information regarding the value of a property, please contact us for a free consultation.
2 Beds
2 Baths
1,204 SqFt
SOLD DATE : 06/18/2024
Key Details
Sold Price $299,000
Property Type Single Family Home
Sub Type Single Family Residence
Listing Status Sold
Purchase Type For Sale
Square Footage 1,204 sqft
Price per Sqft $248
Subdivision Sandpiper Golf & Country Club Ph 03
MLS Listing ID L4944160
Sold Date 06/18/24
Bedrooms 2
Full Baths 2
HOA Fees $150/mo
HOA Y/N Yes
Originating Board Stellar MLS
Year Built 1988
Annual Tax Amount $3,727
Lot Size 5,227 Sqft
Acres 0.12
Property Description
Newly Remodeled home in SANPIPER GOLF AND COUNTRY CLUB, one of the most sought after 55+ communities in Lakeland. This newly remodeled 2-bedroom, 2-bathroom home showcases solid wood cabinets, granite countertops complemented by stainless steel appliances, and a convenient garbage disposal. Enhanced kitchen lighting illuminates the space, while tinted windows in the kitchen and dining area provide privacy and comfort. Further upgrades include a brand new roof, air conditioner, and water heater. The bathrooms have been completely revamped with new toilets, solid wood vanities, updated lighting, mirrors, and fixtures. Luxury vinyl planking adorns the floors throughout the house, creating a modern and durable surface.
Comfort is key with new ceiling fans installed in the living room, bedrooms, and outdoor lanai. Outside, professional landscaping and an irrigation system enhance the curb appeal and maintenance of the property.
Location
State FL
County Polk
Community Sandpiper Golf & Country Club Ph 03
Interior
Interior Features Open Floorplan, Thermostat, Walk-In Closet(s)
Heating Central
Cooling Central Air
Flooring Ceramic Tile, Luxury Vinyl
Fireplace false
Appliance Dishwasher, Disposal, Electric Water Heater, Microwave, Range, Refrigerator
Laundry Inside, Laundry Room, Washer Hookup
Exterior
Exterior Feature Sliding Doors
Garage Spaces 2.0
Community Features Clubhouse, Community Mailbox, Deed Restrictions, Fitness Center, Golf Carts OK, Golf, Pool, Racquetball, Restaurant, Tennis Courts
Utilities Available Electricity Connected, Water Connected
View Golf Course
Roof Type Shingle
Attached Garage true
Garage true
Private Pool No
Building
Lot Description City Limits
Entry Level One
Foundation Slab
Lot Size Range 0 to less than 1/4
Sewer Public Sewer
Water Public
Architectural Style Florida
Structure Type Block,Stucco
New Construction false
Schools
Elementary Schools Padgett Elem
Middle Schools Lake Gibson Middle/Junio
High Schools Lake Gibson High
Others
Pets Allowed Yes
HOA Fee Include Cable TV,Pool,Internet,Management
Senior Community Yes
Ownership Fee Simple
Monthly Total Fees $150
Acceptable Financing Cash, Conventional, FHA, VA Loan
Membership Fee Required Required
Listing Terms Cash, Conventional, FHA, VA Loan
Special Listing Condition None
Read Less Info
Want to know what your home might be worth? Contact us for a FREE valuation!

Our team is ready to help you sell your home for the highest possible price ASAP

© 2024 My Florida Regional MLS DBA Stellar MLS. All Rights Reserved.
Bought with WHITMORE PROPERTIES
GET MORE INFORMATION

Agent | License ID: SL3269324






