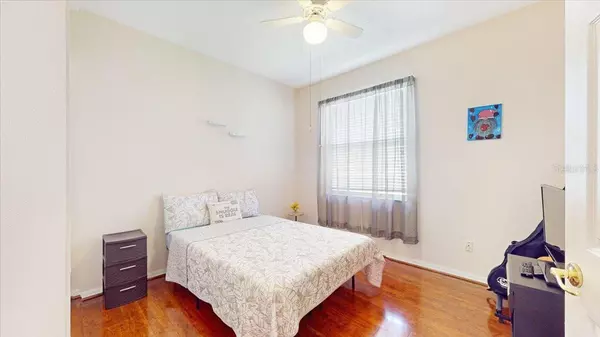$457,000
$460,000
0.7%For more information regarding the value of a property, please contact us for a free consultation.
4 Beds
3 Baths
2,249 SqFt
SOLD DATE : 06/05/2024
Key Details
Sold Price $457,000
Property Type Single Family Home
Sub Type Single Family Residence
Listing Status Sold
Purchase Type For Sale
Square Footage 2,249 sqft
Price per Sqft $203
Subdivision Overoaks Rep 1
MLS Listing ID O6189797
Sold Date 06/05/24
Bedrooms 4
Full Baths 3
Construction Status Appraisal,Financing
HOA Fees $22/ann
HOA Y/N Yes
Originating Board Stellar MLS
Year Built 1997
Annual Tax Amount $2,651
Lot Size 10,018 Sqft
Acres 0.23
Property Description
Nestled in The Oaks community, an established and renowned golf community, this breathtaking 4 bedroom, 3 bath residence offers luxury living at its finest. Located on the 18th hole, this property offers a lifestyle of leisure and comfort. In addition the home has an eye-catching curb appeal and meticulous landscaping. A 3-car garage welcomes you home, providing ample space for vehicles and storage. The heart of the home is the gourmet kitchen. Featuring stainless steel appliances, granite countertops, and 42-inch cabinets. This chef's paradise is as functional as it is beautiful. Across to the kitchen is the great room which offers the perfect setting for gatherings and relaxation. The enormous great room provides a comfortable and inviting space for relaxation and entertainment, with panoramic views of the pool. Retreat to the main bedroom where the spacious en suite bathroom boasts dual vanities, a garden tub, and a separate shower stall, providing a spa-like oasis for relaxation and rejuvenation. His and hers walk-in closets offer ample storage space, ensuring that organization and convenience are always at your fingertips. Additional highlights of this remarkable property include a second bedroom with an en suite bathroom, perfect for accommodating guests or multigenerational living. Outside, the expansive pool deck offers the perfect views of the golf course. In addition the property has a 2-year roof, recently resurfaced pool plus a two year home warranty. With its unparalleled location, exquisite interiors, and resort-style amenities, this property is truly a dream come true. Don't miss your chance to make this your new home. Contact us today to schedule a private showing and embark on a journey to luxury living unlike any other. Bedroom Closet Type: Walk-in Closet (Primary Bedroom).
Location
State FL
County Osceola
Community Overoaks Rep 1
Zoning OPUD
Interior
Interior Features Ceiling Fans(s), Eat-in Kitchen, High Ceilings, Open Floorplan, Solid Surface Counters, Thermostat, Tray Ceiling(s), Walk-In Closet(s)
Heating Electric
Cooling Central Air
Flooring Ceramic Tile, Laminate
Furnishings Unfurnished
Fireplace false
Appliance Dishwasher, Electric Water Heater, Microwave, Range, Refrigerator
Laundry Laundry Room
Exterior
Exterior Feature Sidewalk, Sliding Doors
Parking Features Garage Door Opener
Garage Spaces 3.0
Pool Deck, Gunite, In Ground, Screen Enclosure
Community Features Deed Restrictions, Golf
Utilities Available BB/HS Internet Available, Cable Available, Electricity Connected, Phone Available, Sewer Connected, Water Connected
Amenities Available Fence Restrictions
View Golf Course
Roof Type Shingle
Attached Garage true
Garage true
Private Pool Yes
Building
Lot Description In County, On Golf Course, Sidewalk
Entry Level One
Foundation Slab
Lot Size Range 0 to less than 1/4
Sewer Public Sewer
Water Public
Architectural Style Traditional
Structure Type Block,Concrete,Stucco
New Construction false
Construction Status Appraisal,Financing
Schools
Elementary Schools Pleasant Hill Elem
Middle Schools Horizon Middle
High Schools Liberty High
Others
Pets Allowed Breed Restrictions
Senior Community No
Ownership Fee Simple
Monthly Total Fees $22
Acceptable Financing Cash, Conventional, FHA, VA Loan
Membership Fee Required Required
Listing Terms Cash, Conventional, FHA, VA Loan
Special Listing Condition None
Read Less Info
Want to know what your home might be worth? Contact us for a FREE valuation!

Our team is ready to help you sell your home for the highest possible price ASAP

© 2024 My Florida Regional MLS DBA Stellar MLS. All Rights Reserved.
Bought with LPT REALTY
GET MORE INFORMATION

Agent | License ID: SL3269324






