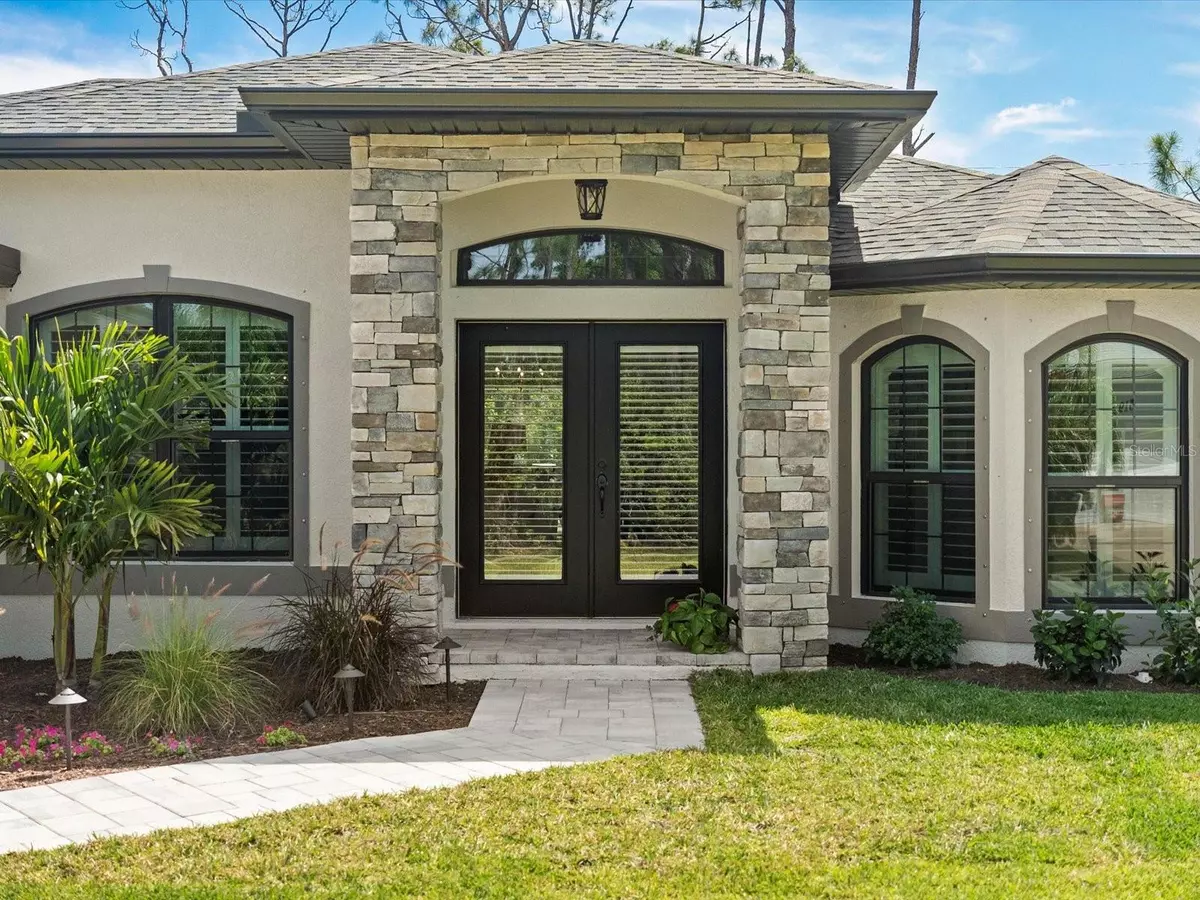$499,900
$499,900
For more information regarding the value of a property, please contact us for a free consultation.
3 Beds
2 Baths
1,759 SqFt
SOLD DATE : 06/05/2024
Key Details
Sold Price $499,900
Property Type Single Family Home
Sub Type Single Family Residence
Listing Status Sold
Purchase Type For Sale
Square Footage 1,759 sqft
Price per Sqft $284
Subdivision Gulf Cove
MLS Listing ID C7489680
Sold Date 06/05/24
Bedrooms 3
Full Baths 2
Construction Status No Contingency
HOA Y/N No
Originating Board Stellar MLS
Year Built 2023
Annual Tax Amount $430
Lot Size 10,018 Sqft
Acres 0.23
Lot Dimensions 80x125
Property Description
Incredible custom pool & spa home that was completed on 11/14/23 & only lived in for 4 months! This home exudes quality craftsmanship, unmistakable from the moment you arrive to this stone columned, paver drive & walkway masterpiece! Sitting in the incredible Gulf Cove Community, this 3 bedroom, 2 bathroom does not have a feature understated! Living room boasts a tray ceiling with crown molding, built in fireplace with custom shelving, 72" 9 bladed fan, and Dining room has a 14 foot, 4-paneled sliding glass pocket door connecting to the covered lanai area, providing a sunlit sanctuary. Heated with a saltwater system, this pool & spa are situation on an incredible 40x28 paver pool deck that has a 22'x10' covered lanai area with high electrical connection if you'd like a Television outdoors or decorative lighting! Master Suite’s luxury includes direct access to the lanai, tray ceiling, a private water closet, walk-in, tiled shower with glass door, a high-end bathing tub enclosed in a sunlit enclave, split dual vanities, and high end granite countertops. Centrally located in this convenience driven designed open floorplan, the kitchen has a working island, built-in oven, cooktop with wood trimmed exhaust hood, pot filler, touch pad refrigerator, wine fridge, and is the hub for entertainment. Solid wood soft close cabinetry in all areas with the Kitchen’s beautifully finished in two colors with Crown Molding trim, topped in lovely granite countertops, Gold hardware, and surrounded with tile backsplash. Throughout the split bedroom floorplan is easy to upkeep ceramic tile flooring, $12,000 in Plantation styled window treatments, 5 ¼” wood base board molding, side yard exterior door in the garage along with an utility sink and Hurricane rated overhead door. No HOA or deed restrictions, just an optional Community Association for boat ramp access (www.GulfCove.org for more community info), on Public Water, with 100% Hurricane protection, and underground electric service. Property is advantageously located for quick access to the gorgeous BEACHES of Englewood & Boca Grande, plus minutes to 7 different golf courses. Close to amenities such as Home Depot, Publix, hospital, & restaurants. This gem is not to be missed!
Location
State FL
County Charlotte
Community Gulf Cove
Zoning RSF3.5
Interior
Interior Features Ceiling Fans(s), Crown Molding, High Ceilings, Open Floorplan, Primary Bedroom Main Floor, Solid Wood Cabinets, Split Bedroom, Stone Counters, Thermostat, Tray Ceiling(s), Walk-In Closet(s), Window Treatments
Heating Electric
Cooling Central Air
Flooring Ceramic Tile
Fireplaces Type Electric, Insert, Living Room, Non Wood Burning
Furnishings Negotiable
Fireplace true
Appliance Built-In Oven, Cooktop, Dishwasher, Disposal, Dryer, Electric Water Heater, Exhaust Fan, Microwave, Refrigerator, Washer, Wine Refrigerator
Laundry Inside, Laundry Room
Exterior
Exterior Feature Hurricane Shutters, Lighting, Sliding Doors
Garage Spaces 2.0
Pool Gunite, Heated, In Ground, Lighting, Salt Water, Screen Enclosure
Utilities Available BB/HS Internet Available, Electricity Connected, Public, Water Connected
View Trees/Woods
Roof Type Shingle
Porch Covered, Screened
Attached Garage true
Garage true
Private Pool Yes
Building
Lot Description FloodZone, Landscaped, Paved
Entry Level One
Foundation Stem Wall
Lot Size Range 0 to less than 1/4
Builder Name Impact Homes Inc.
Sewer Septic Tank
Water Public
Architectural Style Florida
Structure Type Block
New Construction true
Construction Status No Contingency
Schools
Elementary Schools Peace River Elementary
Middle Schools L.A. Ainger Middle
High Schools Lemon Bay High
Others
Pets Allowed Yes
Senior Community No
Ownership Fee Simple
Acceptable Financing Cash, Conventional, FHA, VA Loan
Listing Terms Cash, Conventional, FHA, VA Loan
Special Listing Condition None
Read Less Info
Want to know what your home might be worth? Contact us for a FREE valuation!

Our team is ready to help you sell your home for the highest possible price ASAP

© 2024 My Florida Regional MLS DBA Stellar MLS. All Rights Reserved.
Bought with RE/MAX PALM REALTY
GET MORE INFORMATION

Agent | License ID: SL3269324






