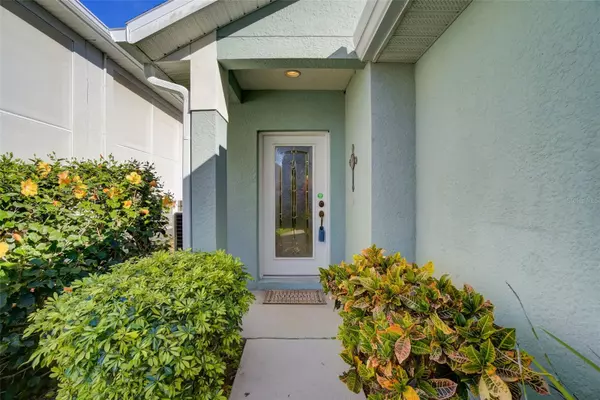$355,000
$349,900
1.5%For more information regarding the value of a property, please contact us for a free consultation.
2 Beds
2 Baths
1,726 SqFt
SOLD DATE : 06/04/2024
Key Details
Sold Price $355,000
Property Type Single Family Home
Sub Type Single Family Residence
Listing Status Sold
Purchase Type For Sale
Square Footage 1,726 sqft
Price per Sqft $205
Subdivision Citrus Highlands Ph I Sub
MLS Listing ID O6179458
Sold Date 06/04/24
Bedrooms 2
Full Baths 2
Construction Status Appraisal,Financing,Inspections
HOA Fees $78/qua
HOA Y/N Yes
Originating Board Stellar MLS
Year Built 2005
Annual Tax Amount $2,377
Lot Size 5,662 Sqft
Acres 0.13
Property Description
**BACK ON MARKET WITH NEW LVP FLOORING AND CARPET IN PRIMARY + the Seller is offering $10,000 Towards BUYER'S RATE BUY-DOWN, CLOSING COSTS & PREPAIDS** Don't miss this FANTASTIC RV PORT HOME nestled deep inside the beautifully neat and well-maintained community of Citrus Highlands! From the moment you pull into the driveway, prepare to be impressed by all the unique features this home has to offer! Just imagine backing your rig into the 50 Ft COVERED RV PORT after traveling around the country and having the extra benefit of your own UNDER ROOF PARKING, FULL RV Hook-ups including WATER, SEWER, TV, & 20, 30, and 50 AMP ELECTRICAL SERVICE. Guests coming to visit? NO PROBLEM! They will be delighted to have their own space - with all the conveniences of home! Now it's time to kick up your heels and enjoy relaxing in your spacious 2 BEDROOM, 2 BATH home with over 1700 square feet! This OPEN FLOORPLAN is perfect for entertaining and features CORIAN Countertops, Vaulted Ceilings Throughout, LED Lighting, a Security System, and TONS of STORAGE including an enormous laundry room with pull-down stairs and storage above, a pantry off the kitchen, and a WALK-IN CLOSET in the Primary Suite! Your guests will enjoy the Split Bedroom plan for privacy - Or use the second bedroom as an office for those who WORK FROM HOME and on the ROAD! The PRIMARY SUITE is spacious enough for a full bedroom suite and an additional reading nook or desk area for a home office. Enjoy the Florida Lifestyle outside with the LUSH TROPICAL LANDSCAPING in the front and relax on the COVERED and SCREENED LANAI out back. A HOT TUB OUTLET is already pre-wired for your convenience & with additional gated storage for you to lock up belongings, there's so much to love about this home! Feel free to plant a garden or indulge your green thumb by planting some tropical landscaping out back and around the side of the home too! This home has been so well cared for and features a NEW ROOF (6/23), NEW WATER HEATER (5/2019), NEWER A/C (7/2017 - serviced every year), Gutters (2018) Lanai Tile (2020) - and the additional carport is perfect for the daily driver, boat, or extra toys! The RV Lifestyle you have been dreaming of is finally within grasp and strategically located near the Disney Parks, I-4, and so much more. Don't Delay! Call for your personal showing today!
Location
State FL
County Lake
Community Citrus Highlands Ph I Sub
Zoning PUD
Rooms
Other Rooms Attic, Great Room, Inside Utility
Interior
Interior Features Ceiling Fans(s), High Ceilings, Kitchen/Family Room Combo, Living Room/Dining Room Combo, Open Floorplan, Primary Bedroom Main Floor, Skylight(s), Solid Surface Counters, Thermostat, Vaulted Ceiling(s), Walk-In Closet(s), Window Treatments
Heating Central, Electric
Cooling Central Air
Flooring Carpet, Tile
Fireplace false
Appliance Dishwasher, Disposal, Electric Water Heater, Microwave, Range, Refrigerator
Laundry Inside, Laundry Room
Exterior
Exterior Feature Irrigation System, Sliding Doors, Storage
Parking Features Boat, Covered, Driveway, Golf Cart Parking, RV Carport, RV Parking
Community Features Clubhouse, Community Mailbox, Deed Restrictions, Pool
Utilities Available BB/HS Internet Available, Electricity Connected, Public, Sewer Connected, Water Connected
Roof Type Shingle
Porch Covered, Enclosed, Rear Porch
Garage false
Private Pool No
Building
Lot Description Landscaped, Level
Entry Level One
Foundation Slab
Lot Size Range 0 to less than 1/4
Sewer Public Sewer
Water Public
Architectural Style Contemporary
Structure Type Block,Concrete,Wood Frame
New Construction false
Construction Status Appraisal,Financing,Inspections
Others
Pets Allowed Cats OK, Dogs OK, Number Limit
Senior Community No
Ownership Fee Simple
Monthly Total Fees $78
Acceptable Financing Cash, Conventional, FHA, VA Loan
Membership Fee Required Required
Listing Terms Cash, Conventional, FHA, VA Loan
Num of Pet 4
Special Listing Condition None
Read Less Info
Want to know what your home might be worth? Contact us for a FREE valuation!

Our team is ready to help you sell your home for the highest possible price ASAP

© 2024 My Florida Regional MLS DBA Stellar MLS. All Rights Reserved.
Bought with KELLER WILLIAMS CLASSIC
GET MORE INFORMATION

Agent | License ID: SL3269324






