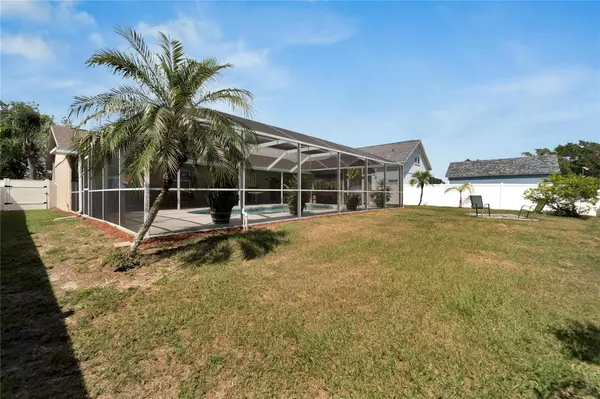$500,000
$500,000
For more information regarding the value of a property, please contact us for a free consultation.
5 Beds
3 Baths
2,160 SqFt
SOLD DATE : 06/03/2024
Key Details
Sold Price $500,000
Property Type Single Family Home
Sub Type Single Family Residence
Listing Status Sold
Purchase Type For Sale
Square Footage 2,160 sqft
Price per Sqft $231
Subdivision Boyette Springs
MLS Listing ID T3521984
Sold Date 06/03/24
Bedrooms 5
Full Baths 3
Construction Status Financing
HOA Y/N No
Originating Board Stellar MLS
Year Built 2000
Annual Tax Amount $4,092
Lot Size 10,454 Sqft
Acres 0.24
Lot Dimensions 75x140
Property Description
UPGRADED TOP TO BOTTOM, INSIDE AND OUT, FROM NEW ROOF TO NEW FLOORS, this home adds a screened pool lanai in a privacy-fenced yard overlooking conservation land with no rear neighbor! It has a coveted spot along a cul-de-sac street at the back of Boyette Springs, yet it's still close to the neighborhood park, playground and excellent elementary school. Inside 2,160 square feet, the Suarez Rosewood extended design provides 5 bedrooms, 3 bathrooms, formal living and dining rooms, plus a casual family room that opens to a kitchen with serving bar and breakfast space. Almost everything about this home is updated recently, including the 2023 dimensional-shingle roof, 2019 AC, luxury vinyl plank and tile floors, kitchen and bathroom renovations including granite counters and glass-tile backsplashes, decorative beadboard, lights and other fixtures, fresh paint and more. The quarter-acre yard offers citrus trees and crisp landscaping. It's also newly vinyl-fenced in back so you have extra privacy for relaxing in that resurfaced pool lanai featuring roof-sheltered and recently rescreened sections for all-weather enjoyment. Boyette Springs is convenient to quality schools, shops, restaurants, recreation spots and commuter routes. You want to live here!
Location
State FL
County Hillsborough
Community Boyette Springs
Zoning PD
Rooms
Other Rooms Inside Utility
Interior
Interior Features Cathedral Ceiling(s), Ceiling Fans(s), Eat-in Kitchen, Split Bedroom, Stone Counters, Thermostat, Vaulted Ceiling(s), Walk-In Closet(s)
Heating Central, Electric
Cooling Central Air
Flooring Luxury Vinyl, Tile
Furnishings Unfurnished
Fireplace false
Appliance Dishwasher, Disposal, Electric Water Heater, Ice Maker, Microwave, Range, Refrigerator
Laundry Inside, Laundry Room
Exterior
Exterior Feature Sidewalk, Sliding Doors
Parking Features Driveway, Garage Door Opener
Garage Spaces 2.0
Fence Vinyl
Pool Gunite, In Ground, Screen Enclosure, Tile
Community Features Deed Restrictions, Park, Playground, Sidewalks
Utilities Available BB/HS Internet Available, Electricity Connected, Public, Sewer Connected, Street Lights, Underground Utilities, Water Connected
Amenities Available Basketball Court
Roof Type Shingle
Porch Rear Porch, Screened
Attached Garage true
Garage true
Private Pool Yes
Building
Entry Level One
Foundation Slab
Lot Size Range 0 to less than 1/4
Sewer Public Sewer
Water Public
Architectural Style Contemporary
Structure Type Block
New Construction false
Construction Status Financing
Schools
Elementary Schools Boyette Springs-Hb
Middle Schools Rodgers-Hb
High Schools Riverview-Hb
Others
Pets Allowed Yes
Senior Community No
Ownership Fee Simple
Acceptable Financing Cash, Conventional, FHA, VA Loan
Membership Fee Required None
Listing Terms Cash, Conventional, FHA, VA Loan
Special Listing Condition None
Read Less Info
Want to know what your home might be worth? Contact us for a FREE valuation!

Our team is ready to help you sell your home for the highest possible price ASAP

© 2024 My Florida Regional MLS DBA Stellar MLS. All Rights Reserved.
Bought with FIRST FLA. RLTY. OF TAMPA BAY
GET MORE INFORMATION

Agent | License ID: SL3269324






