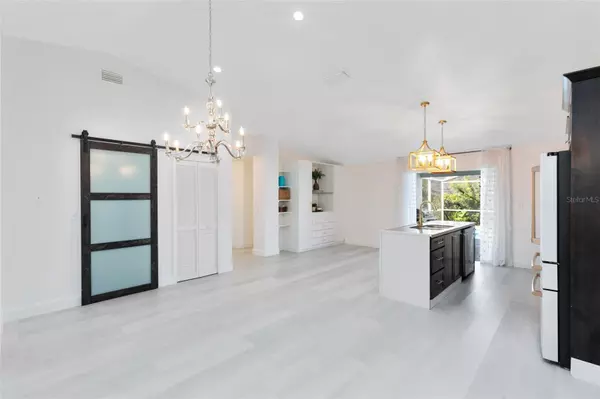$555,000
$549,000
1.1%For more information regarding the value of a property, please contact us for a free consultation.
4 Beds
2 Baths
1,975 SqFt
SOLD DATE : 05/31/2024
Key Details
Sold Price $555,000
Property Type Single Family Home
Sub Type Single Family Residence
Listing Status Sold
Purchase Type For Sale
Square Footage 1,975 sqft
Price per Sqft $281
Subdivision Hunters Stand At Carillon
MLS Listing ID O6187580
Sold Date 05/31/24
Bedrooms 4
Full Baths 2
HOA Fees $25
HOA Y/N Yes
Originating Board Stellar MLS
Year Built 1991
Annual Tax Amount $5,507
Lot Size 9,583 Sqft
Acres 0.22
Property Description
Welcome to your dream home in the highly sought-after Carillon community of Oviedo! This stunning 4-bedroom, 2-bathroom, home boasts an additional office space, and enclosed patio and salt water pool, ensuring ample room for work and play.
Step into luxury as you enter the home, greeted by newly installed vinyl, flooring that leads you into a remodeled kitchen adorned with stainless steel appliances and a chic white refrigerator with gold handles that perfectly complements the elegant light fixtures and faucet, adding a touch of sophistication to your culinary haven. The built in shelving and cabinetry on the other side of the kitchen adds to the updated look plus who doesn't like more storage! The wide open kitchen and dining room gives you plenty of room for seating and hosting big dinner parties. Off the kitchen, practicality meets style with a barn door adorning the laundry area, adding a trendy flair to everyday chores. The split floorplan has the master bedroom and bath on one side of the home and the other three bedrooms with a hall bath on the other side offering lots of privacy. Your view of the pool from the kitchen makes you feel like you are in your own private oasis. When you open the French doors and walk into the screen- enclosed patio, the salt water pool just calls your name, making it the perfect area to relax and entertain. The pool has been resurfaced and equipped with a brand-new pump in 2021. Nestled on a tranquil cul-de-sac, privacy abounds in the fully fenced backyard, making it the perfect setting for outdoor gatherings or simply unwinding after a long day. With a two-car garage providing ample parking and storage space, this home truly has it all. **Key updates include a new roof in December 2018, a new A/C unit installed in 2021, pool resurfaced & new pool pump in 2021 and the house has been replumbed in March 2024.
Conveniently located just a mile from the University of Central Florida, and just up the road are the A+ rated Seminole County elementary and high schools. Community features include, baseball field, 2 tennis courts, beach volleyball court, lakeside park and 2 playgrounds. The neighbor also has easy access to Riverside Park, the Twin Rivers golf course, plus all the dining opportunities in Oviedo on the Park. This home offers the perfect blend of family-friendly amenities and academic opportunities ensuring endless opportunities to make this the perfect place to live. Don't miss the chance to make this your own slice of paradise in the heart of Oviedo!
Location
State FL
County Seminole
Community Hunters Stand At Carillon
Zoning PUD
Rooms
Other Rooms Attic, Den/Library/Office, Family Room, Inside Utility
Interior
Interior Features Ceiling Fans(s), Eat-in Kitchen, High Ceilings, Primary Bedroom Main Floor, Solid Wood Cabinets, Split Bedroom, Stone Counters, Thermostat, Vaulted Ceiling(s), Walk-In Closet(s), Window Treatments
Heating Central, Electric
Cooling Central Air
Flooring Laminate, Tile, Vinyl
Fireplace false
Appliance Dishwasher, Disposal, Electric Water Heater, Range, Range Hood, Refrigerator
Laundry Electric Dryer Hookup, Inside, Laundry Room, Washer Hookup
Exterior
Exterior Feature French Doors, Irrigation System, Private Mailbox, Rain Gutters, Sidewalk
Parking Features Driveway, Garage Door Opener
Garage Spaces 2.0
Fence Fenced, Vinyl, Wood
Pool Deck, Gunite, In Ground, Outside Bath Access, Salt Water, Screen Enclosure, Tile
Community Features Irrigation-Reclaimed Water, Park, Playground, Sidewalks, Tennis Courts
Utilities Available BB/HS Internet Available, Cable Connected, Electricity Connected, Public, Sewer Connected, Sprinkler Meter, Sprinkler Recycled, Street Lights, Water Connected
Amenities Available Park, Playground, Tennis Court(s)
Roof Type Shingle
Porch Covered, Enclosed, Rear Porch, Screened
Attached Garage true
Garage true
Private Pool Yes
Building
Lot Description Cul-De-Sac, Landscaped, Near Golf Course
Story 1
Entry Level One
Foundation Slab
Lot Size Range 0 to less than 1/4
Sewer Public Sewer
Water None
Structure Type Block,Stucco
New Construction false
Schools
Elementary Schools Carillon Elementary
Middle Schools Jackson Heights Middle
High Schools Hagerty High
Others
Pets Allowed Cats OK, Dogs OK
Senior Community No
Ownership Fee Simple
Monthly Total Fees $50
Acceptable Financing Cash, Conventional, FHA, VA Loan
Membership Fee Required Required
Listing Terms Cash, Conventional, FHA, VA Loan
Special Listing Condition None
Read Less Info
Want to know what your home might be worth? Contact us for a FREE valuation!

Our team is ready to help you sell your home for the highest possible price ASAP

© 2024 My Florida Regional MLS DBA Stellar MLS. All Rights Reserved.
Bought with WEMERT GROUP REALTY LLC
GET MORE INFORMATION

Agent | License ID: SL3269324






