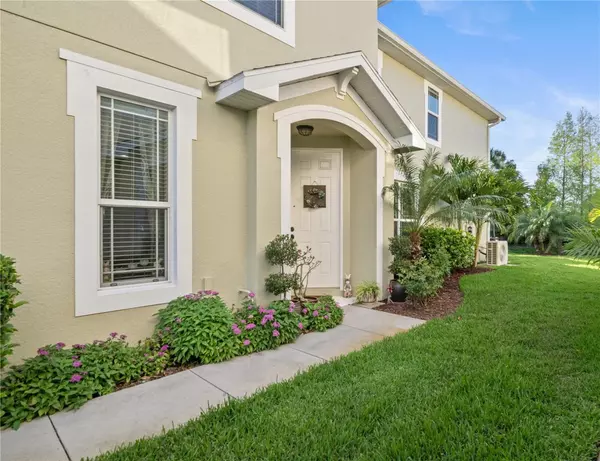$430,000
$435,000
1.1%For more information regarding the value of a property, please contact us for a free consultation.
3 Beds
3 Baths
1,700 SqFt
SOLD DATE : 05/31/2024
Key Details
Sold Price $430,000
Property Type Townhouse
Sub Type Townhouse
Listing Status Sold
Purchase Type For Sale
Square Footage 1,700 sqft
Price per Sqft $252
Subdivision Harbor Ridge Ph Ii Of Palm Harbor
MLS Listing ID T3514298
Sold Date 05/31/24
Bedrooms 3
Full Baths 2
Half Baths 1
HOA Fees $375/mo
HOA Y/N Yes
Originating Board Stellar MLS
Year Built 2015
Annual Tax Amount $2,027
Lot Size 2,613 Sqft
Acres 0.06
Property Description
Updated and immaculate end unit townhome in sought after location: across the street from the Pinellas Trail, close to Innisbrook Golf & Country Club, other golf courses and minutes from beaches, retail and restaurants ~~ Bring your pet ~ up to two dogs are allowed ~~~ NOT in a flood zone!! ~~~ HOA fee of $375/month covers the home’s exterior and grounds maintenance, beautiful community pool, CABLE & INTERNET, trash collection, all common areas AND YOUR WATER BILL! ~~ The nicely landscaped yard and front entrance welcome you in. The large great room has tranquil views of the covered & screened patio, the open pavered patio and the large, treed lawn area. The great room, which is an open floor plan, has plenty of room for a full family room, and/or office nook, and/or a dining area depending on your lifestyle. The eat-in kitchen showcases solid wood cabinets, stone counters, a ‘bonus’ reverse-osmosis drinking water system plus all appliances remain. There is also a walk-in pantry and room for the Coffee Bar area. Comfy breakfast bar is open to the living area for conversation and entertaining. Updated first floor powder room. The three bedrooms are found on the second floor: the primary bedroom has a large walk-in closet and enSuite bath with updated vanity, stone counter and newer walk-in shower with an attractive glass door. The second and third bedrooms have good sized closets and ceiling fan/lights. The second bath with tub/shower combination and a laundry area make up the rest of the second floor. Large two car garage with extra storage including ceiling 'gorilla' type storage that remains with the home. Then we go outside....Florida living at it’s best! Enjoy morning coffee on your enclosed back patio whether it’s warm or chilly. Continue on to your outdoor patio to BBQ, entertain or simply enjoy the large expanse of nature right there. CALL today to schedule a showing!
Location
State FL
County Pinellas
Community Harbor Ridge Ph Ii Of Palm Harbor
Rooms
Other Rooms Inside Utility
Interior
Interior Features Ceiling Fans(s), Eat-in Kitchen, High Ceilings, Open Floorplan, Solid Surface Counters, Solid Wood Cabinets, Thermostat, Vaulted Ceiling(s), Walk-In Closet(s), Window Treatments
Heating Central
Cooling Central Air
Flooring Carpet, Tile, Wood
Furnishings Unfurnished
Fireplace false
Appliance Dishwasher, Disposal, Dryer, Electric Water Heater, Kitchen Reverse Osmosis System, Microwave, Range, Refrigerator, Water Softener
Laundry Inside, Laundry Closet, Upper Level
Exterior
Exterior Feature Irrigation System, Lighting, Rain Gutters, Sidewalk, Sliding Doors
Garage Driveway, Garage Door Opener, Guest
Garage Spaces 2.0
Community Features Deed Restrictions, Pool, Sidewalks
Utilities Available Cable Connected, Electricity Connected, Fire Hydrant, Sewer Connected, Sprinkler Meter, Street Lights, Underground Utilities
Amenities Available Other
View Trees/Woods
Roof Type Shingle
Porch Covered, Patio, Porch, Screened
Attached Garage true
Garage true
Private Pool No
Building
Lot Description Cul-De-Sac, In County, Near Public Transit, Sidewalk, Street Dead-End, Paved
Entry Level Two
Foundation Slab
Lot Size Range 0 to less than 1/4
Sewer Public Sewer
Water Public
Structure Type Block,Stucco,Wood Frame
New Construction false
Schools
Elementary Schools Sutherland Elementary-Pn
Middle Schools Tarpon Springs Middle-Pn
High Schools Tarpon Springs High-Pn
Others
Pets Allowed Yes
HOA Fee Include Cable TV,Pool,Maintenance Structure,Maintenance Grounds,Sewer,Water
Senior Community No
Pet Size Extra Large (101+ Lbs.)
Ownership Fee Simple
Monthly Total Fees $375
Acceptable Financing Cash, Conventional, VA Loan
Membership Fee Required Required
Listing Terms Cash, Conventional, VA Loan
Num of Pet 2
Special Listing Condition None
Read Less Info
Want to know what your home might be worth? Contact us for a FREE valuation!

Our team is ready to help you sell your home for the highest possible price ASAP

© 2024 My Florida Regional MLS DBA Stellar MLS. All Rights Reserved.
Bought with LPT REALTY
GET MORE INFORMATION

Agent | License ID: SL3269324






