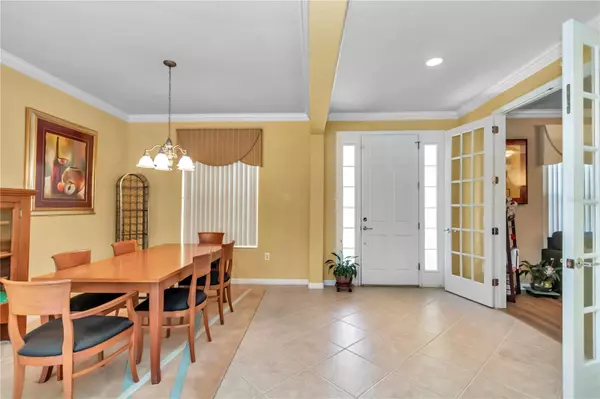$425,000
$439,000
3.2%For more information regarding the value of a property, please contact us for a free consultation.
3 Beds
2 Baths
2,122 SqFt
SOLD DATE : 05/31/2024
Key Details
Sold Price $425,000
Property Type Single Family Home
Sub Type Single Family Residence
Listing Status Sold
Purchase Type For Sale
Square Footage 2,122 sqft
Price per Sqft $200
Subdivision Stone Creek By Del Webb-Buckhead
MLS Listing ID OM673993
Sold Date 05/31/24
Bedrooms 3
Full Baths 2
Construction Status Inspections
HOA Fees $245/mo
HOA Y/N Yes
Originating Board Stellar MLS
Year Built 2006
Annual Tax Amount $3,609
Lot Size 8,712 Sqft
Acres 0.2
Lot Dimensions 75x118
Property Description
Enjoy elegance, comfort, and safety in Del Webb's premier Golf Club Community, Stone Creek. This lovely and meticulously maintained Johnstown home in Buckhead enjoys 3 Bedrooms, 2 bathrooms, and 2-car & golf-cart garage. The 8-foot-tall, screened entry door opens to 10-foot-high ceilings topped with carefully crafted crown moldings throughout (2016). The expansive great room connects to the kitchen with an eat-in dining nook. It lets out through five sliding glass doors, past the fully automatic Hunter-Douglas blinds, onto the covered and screened-in lanai (panels rescreened 2022). POOL! Your very own in-ground salt-water pool and hot-tub. The spacious kitchen has hard surface counters, custom oversized (42”) cabinets, expansive counters and a huge island! The Master Bedroom includes a spacious walk-in closet with custom closet cabinetry, and its en-suite has a step-in shower, luxurious garden tub, and double sink vanities. Two additional bedrooms equip your home with space for hobbies and for entertaining. Extend your guests the best night's rest in a custom-made wall bed! Thoughtful design features for comfortable living include easy to clean ceramic tile in the common areas, resilient luxury vinyl plank in the bedrooms, and a large indoor laundry room with full counters and a mud-sink. There is enhanced lighting in the living room and hallway, as well as the 4-zone surround sound speaker system for the pool patio, living room, kitchen and office! The oversized two-car garage includes a separate garage door for your golf cart and has sliding screen panels that let you enjoy the morning air! New roof (09/22). New Water Heater (05/22). Newer HVAC (6/2018). This wonderful, gated and guarded, 55+ Country Club community awaits you with golf, swimming, full-service community club, an amazing restaurant, and more! Hurry! This wonderful home won't last for long!
Location
State FL
County Marion
Community Stone Creek By Del Webb-Buckhead
Zoning PUD
Rooms
Other Rooms Den/Library/Office, Great Room
Interior
Interior Features Built-in Features, Ceiling Fans(s), Crown Molding, Eat-in Kitchen, High Ceilings, Primary Bedroom Main Floor, Solid Surface Counters, Window Treatments
Heating Heat Pump
Cooling Central Air
Flooring Ceramic Tile, Vinyl
Furnishings Partially
Fireplace false
Appliance Cooktop, Dishwasher, Disposal, Dryer, Electric Water Heater, Exhaust Fan, Microwave, Range, Refrigerator, Washer
Laundry Inside, Laundry Room
Exterior
Exterior Feature Rain Gutters, Sidewalk, Sliding Doors
Parking Features Driveway, Garage Door Opener, Golf Cart Garage, Ground Level, Split Garage
Garage Spaces 2.0
Pool Auto Cleaner, Gunite, Heated, In Ground, Lighting, Pool Alarm, Salt Water, Screen Enclosure
Community Features Clubhouse, Community Mailbox, Deed Restrictions, Dog Park, Fitness Center, Gated Community - Guard, Golf Carts OK, Golf, Handicap Modified, Park, Playground, Pool, Racquetball, Restaurant, Sidewalks, Tennis Courts, Wheelchair Access
Utilities Available Cable Connected, Electricity Connected, Phone Available, Water Connected
Amenities Available Basketball Court, Cable TV, Clubhouse, Fitness Center, Gated, Golf Course, Handicap Modified, Optional Additional Fees, Park, Playground, Pool, Racquetball, Recreation Facilities, Sauna, Security, Shuffleboard Court, Spa/Hot Tub, Storage, Tennis Court(s), Trail(s), Wheelchair Access
View Pool
Roof Type Shingle
Porch Covered, Deck, Front Porch, Rear Porch, Screened
Attached Garage true
Garage true
Private Pool Yes
Building
Lot Description In County, Landscaped, Near Golf Course, Sidewalk, Paved
Story 1
Entry Level One
Foundation Slab
Lot Size Range 0 to less than 1/4
Builder Name Del Webb
Sewer Public Sewer
Water Public
Architectural Style Contemporary
Structure Type Block,Stucco
New Construction false
Construction Status Inspections
Schools
Elementary Schools Saddlewood Elementary School
Middle Schools Liberty Middle School
High Schools West Port High School
Others
Pets Allowed Breed Restrictions, Cats OK, Dogs OK
HOA Fee Include Guard - 24 Hour,Pool,Internet
Senior Community Yes
Ownership Fee Simple
Monthly Total Fees $245
Acceptable Financing Cash, Conventional, FHA, VA Loan
Membership Fee Required Required
Listing Terms Cash, Conventional, FHA, VA Loan
Num of Pet 2
Special Listing Condition None
Read Less Info
Want to know what your home might be worth? Contact us for a FREE valuation!

Our team is ready to help you sell your home for the highest possible price ASAP

© 2025 My Florida Regional MLS DBA Stellar MLS. All Rights Reserved.
Bought with HOMERUN REALTY
GET MORE INFORMATION
Agent | License ID: SL3269324






