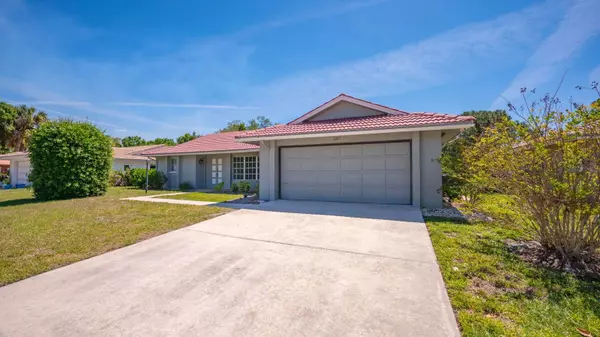$424,900
$424,900
For more information regarding the value of a property, please contact us for a free consultation.
2 Beds
2 Baths
1,526 SqFt
SOLD DATE : 05/31/2024
Key Details
Sold Price $424,900
Property Type Single Family Home
Sub Type Single Family Residence
Listing Status Sold
Purchase Type For Sale
Square Footage 1,526 sqft
Price per Sqft $278
Subdivision Gulf Gate Woods
MLS Listing ID A4606584
Sold Date 05/31/24
Bedrooms 2
Full Baths 2
HOA Fees $6/ann
HOA Y/N Yes
Originating Board Stellar MLS
Year Built 1972
Annual Tax Amount $2,066
Lot Size 10,018 Sqft
Acres 0.23
Lot Dimensions 82 x 119 x 84 x 130
Property Description
Lowest Priced Home in Sought After GULF GATE WOODS! Seller wants an offer ... make it! Split Plan with a cosmetic lift needed. Formal Living~Dining Room, Spacious Eat-in-Kitchen, Florida Room, Inside Laundry Room with a Washer & Dryer and a Large 2 Car Garage! Plenty of room for a Pool. This home overlooks a lovely lake in the back with wildlife galore and has a very peaceful setting. This home is priced to sell and ready for you. Seller has replaced the flat roof in '22. Air Conditioner '2015. This home is within minutes to World Famous Siesta Key Beaches, Legacy Trail, A+ School District, Several Fitness Centers, Costco, Movie Theaters, Gulf Gate Shops & Fine Restaurants. Walk to the beautiful Gulf Gate Library! Sidewalks, Streetlights & Gulf Gate Woods is a community of good neighbors! Make this golden opportunity yours today; seller has maintained the home and it shows. H-U-R-R-Y!
Location
State FL
County Sarasota
Community Gulf Gate Woods
Zoning RSF3
Rooms
Other Rooms Attic, Florida Room, Inside Utility
Interior
Interior Features Ceiling Fans(s), Eat-in Kitchen, Living Room/Dining Room Combo, Split Bedroom, Thermostat, Walk-In Closet(s)
Heating Central, Electric
Cooling Central Air
Flooring Carpet, Ceramic Tile, Other
Furnishings Unfurnished
Fireplace false
Appliance Dishwasher, Dryer, Electric Water Heater, Range, Refrigerator, Washer
Laundry Electric Dryer Hookup, Inside, Laundry Room, Washer Hookup
Exterior
Exterior Feature Private Mailbox, Sidewalk, Sliding Doors
Parking Features Driveway, Garage Door Opener, Ground Level
Garage Spaces 2.0
Community Features Deed Restrictions, Sidewalks
Utilities Available BB/HS Internet Available, Cable Available, Electricity Connected, Sewer Connected, Street Lights, Water Connected
Amenities Available Fence Restrictions
View Water
Roof Type Tile
Attached Garage true
Garage true
Private Pool No
Building
Lot Description In County, Landscaped, Level, Near Public Transit, Sidewalk, Paved
Story 1
Entry Level One
Foundation Slab
Lot Size Range 0 to less than 1/4
Sewer Public Sewer
Water Public
Architectural Style Ranch
Structure Type Block,Stucco
New Construction false
Schools
Elementary Schools Gulf Gate Elementary
Middle Schools Brookside Middle
High Schools Riverview High
Others
Pets Allowed Yes
Senior Community No
Ownership Fee Simple
Monthly Total Fees $6
Acceptable Financing Cash, Conventional, FHA, VA Loan
Membership Fee Required Optional
Listing Terms Cash, Conventional, FHA, VA Loan
Special Listing Condition None
Read Less Info
Want to know what your home might be worth? Contact us for a FREE valuation!

Our team is ready to help you sell your home for the highest possible price ASAP

© 2024 My Florida Regional MLS DBA Stellar MLS. All Rights Reserved.
Bought with DEBBIE HERING REALTY & ASSOC.
GET MORE INFORMATION

Agent | License ID: SL3269324






