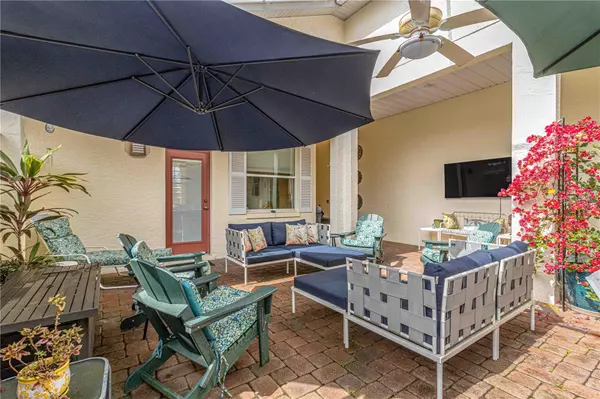$380,000
$387,000
1.8%For more information regarding the value of a property, please contact us for a free consultation.
3 Beds
3 Baths
1,990 SqFt
SOLD DATE : 05/30/2024
Key Details
Sold Price $380,000
Property Type Single Family Home
Sub Type Single Family Residence
Listing Status Sold
Purchase Type For Sale
Square Footage 1,990 sqft
Price per Sqft $190
Subdivision On Top/The World
MLS Listing ID OM675112
Sold Date 05/30/24
Bedrooms 3
Full Baths 3
Construction Status Appraisal,Financing
HOA Fees $452/mo
HOA Y/N Yes
Originating Board Stellar MLS
Year Built 2007
Annual Tax Amount $2,948
Lot Size 8,276 Sqft
Acres 0.19
Lot Dimensions 66x124
Property Description
Courtyard 3 bedroom home with breezeway connecting main residence. Walk in to an open courtyard and to your right is a bedroom complete with full bath. This room is perfect for detached apartment, guest house or mother in law suite. This room has a murphy bed so during the day you have more space for an office or whatever you choose. You walk into the home and you have a kitchen and living area. The two bedrooms and bathrooms are also there. The master has double closets with built ins. The 4 season sun room overlooks a brick patio and the 1st and 18th greens of the Tortoise and Hare golf course. The garage is air conditioned. The home has been freshly painted. The amenities are numerous. Whatever sport you want to participate in is here. There are 2 gyms, 3 pools, walking paths, clubs, entertainment on Friday nights. You also have access to 2 restaurants. Seller will credit $10,000 at closing with a full price offer. When you purchase a home here you are buying a lifestyle.
Location
State FL
County Marion
Community On Top/The World
Zoning PUD
Interior
Interior Features Ceiling Fans(s), High Ceilings, Open Floorplan, Primary Bedroom Main Floor, Stone Counters, Walk-In Closet(s), Window Treatments
Heating Gas
Cooling Central Air
Flooring Laminate
Fireplace false
Appliance Dishwasher, Disposal, Dryer, Microwave, Refrigerator, Washer
Laundry Inside, Laundry Room
Exterior
Exterior Feature Irrigation System
Garage Spaces 2.0
Community Features Deed Restrictions, Golf Carts OK
Utilities Available Cable Available, Electricity Connected, Sewer Connected, Street Lights, Water Connected
Amenities Available Basketball Court, Clubhouse, Fence Restrictions, Fitness Center, Golf Course, Pickleball Court(s), Playground, Racquetball, Recreation Facilities
Roof Type Shingle
Attached Garage true
Garage true
Private Pool No
Building
Story 1
Entry Level One
Foundation Slab
Lot Size Range 0 to less than 1/4
Sewer Public Sewer
Water Public
Structure Type Block,Stucco
New Construction false
Construction Status Appraisal,Financing
Others
Pets Allowed Cats OK, Dogs OK
HOA Fee Include Guard - 24 Hour,Common Area Taxes
Senior Community Yes
Ownership Leasehold
Monthly Total Fees $452
Acceptable Financing Cash, Conventional
Membership Fee Required Required
Listing Terms Cash, Conventional
Special Listing Condition None
Read Less Info
Want to know what your home might be worth? Contact us for a FREE valuation!

Our team is ready to help you sell your home for the highest possible price ASAP

© 2024 My Florida Regional MLS DBA Stellar MLS. All Rights Reserved.
Bought with LPT REALTY, LLC
GET MORE INFORMATION

Agent | License ID: SL3269324






