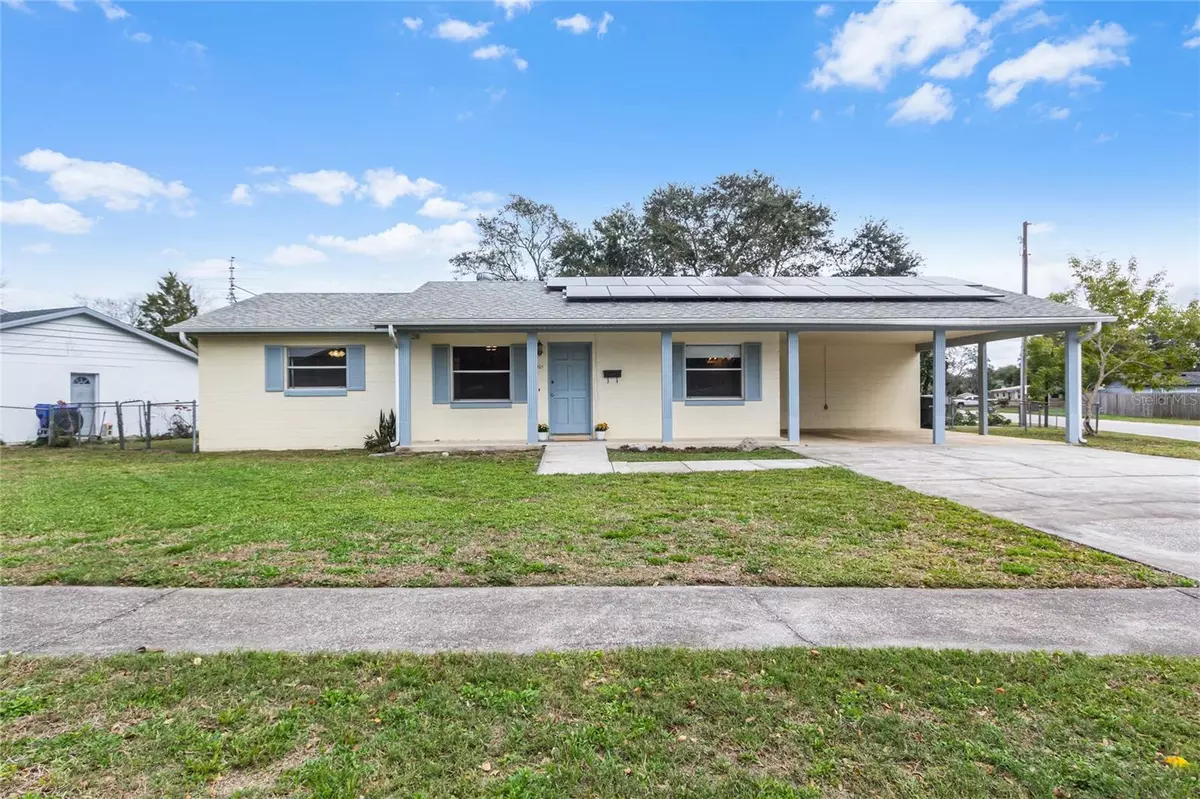$330,000
$343,000
3.8%For more information regarding the value of a property, please contact us for a free consultation.
3 Beds
2 Baths
1,230 SqFt
SOLD DATE : 05/24/2024
Key Details
Sold Price $330,000
Property Type Single Family Home
Sub Type Single Family Residence
Listing Status Sold
Purchase Type For Sale
Square Footage 1,230 sqft
Price per Sqft $268
Subdivision Brentwood Heights
MLS Listing ID O6172982
Sold Date 05/24/24
Bedrooms 3
Full Baths 2
Construction Status No Contingency
HOA Y/N No
Originating Board Stellar MLS
Year Built 1972
Annual Tax Amount $963
Lot Size 0.260 Acres
Acres 0.26
Property Description
Beautiful 3-bedroom, 2-bath home with a 2-car carport, situated on a spacious corner lot. Enjoy the benefits of a fully paid off solar system, keeping monthly electric bills at a minimal cost. The split floor plan offers privacy, with the primary ensuite on one side and two bedrooms sharing a recently updated full bath on the other side of the family room. Experience the seamless flow of tile floors throughout the home, creating a clean and modern aesthetic. The open plan design boasts a generous great room with sliding glass doors leading to an expansive Florida room. The kitchen is a chef's delight, featuring newly updated cabinetry, silestone quartz countertops, a stylish tile backsplash, stove top, built-in oven, French door stainless steel refrigerator, and a built-in pantry with convenient slide-out shelves. Modern style pulls adorn all cabinets and drawers. Convenience is key with a large laundry room connecting to both the carport and Florida room. The fenced yard includes a double gate entry and parking pad, perfect for accommodating your RV or boat as well as a large utility shed lined with shelves. Ideally located near major roads, this home provides easy access to a variety of shopping and dining options.
Location
State FL
County Orange
Community Brentwood Heights
Zoning R-1
Rooms
Other Rooms Florida Room, Inside Utility, Storage Rooms
Interior
Interior Features Ceiling Fans(s), Living Room/Dining Room Combo, Open Floorplan, Split Bedroom, Stone Counters, Thermostat, Walk-In Closet(s)
Heating Central, Electric, Heat Pump
Cooling Central Air
Flooring Tile
Fireplace false
Appliance Built-In Oven, Cooktop, Dishwasher, Disposal, Dryer, Electric Water Heater, Microwave, Refrigerator, Washer, Water Softener
Laundry Electric Dryer Hookup, Laundry Room
Exterior
Exterior Feature Irrigation System, Sidewalk, Sliding Doors
Parking Features Driveway, RV Parking
Fence Chain Link
Utilities Available Cable Available, Electricity Connected, Solar, Water Connected
Roof Type Shingle
Porch Covered, Enclosed, Rear Porch, Screened
Garage false
Private Pool No
Building
Lot Description Corner Lot, City Limits, Sidewalk, Paved
Story 1
Entry Level One
Foundation Slab
Lot Size Range 1/4 to less than 1/2
Sewer Septic Tank
Water Public
Architectural Style Ranch
Structure Type Block
New Construction false
Construction Status No Contingency
Schools
Elementary Schools Ocoee Elem
Middle Schools Ocoee Middle
High Schools Ocoee High
Others
Pets Allowed Yes
Senior Community No
Ownership Fee Simple
Acceptable Financing Cash, Conventional, FHA, VA Loan
Listing Terms Cash, Conventional, FHA, VA Loan
Special Listing Condition None
Read Less Info
Want to know what your home might be worth? Contact us for a FREE valuation!

Our team is ready to help you sell your home for the highest possible price ASAP

© 2025 My Florida Regional MLS DBA Stellar MLS. All Rights Reserved.
Bought with CENTURY 21 PROFESSIONAL GROUP
GET MORE INFORMATION
Agent | License ID: SL3269324






