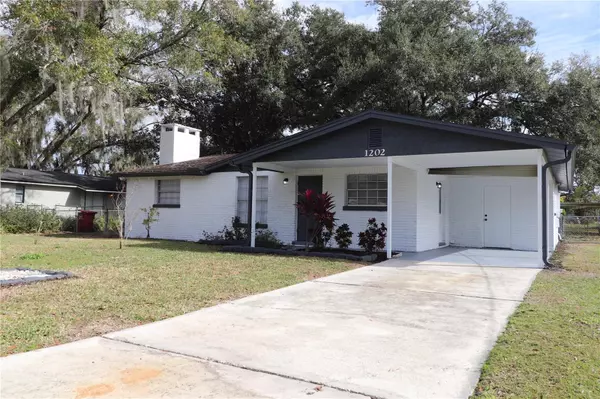$298,000
$298,000
For more information regarding the value of a property, please contact us for a free consultation.
3 Beds
2 Baths
1,490 SqFt
SOLD DATE : 05/22/2024
Key Details
Sold Price $298,000
Property Type Single Family Home
Sub Type Single Family Residence
Listing Status Sold
Purchase Type For Sale
Square Footage 1,490 sqft
Price per Sqft $200
Subdivision Cherry Park Second Add
MLS Listing ID T3492538
Sold Date 05/22/24
Bedrooms 3
Full Baths 2
Construction Status Inspections
HOA Y/N No
Originating Board Stellar MLS
Year Built 1972
Annual Tax Amount $409
Lot Size 9,147 Sqft
Acres 0.21
Lot Dimensions 90x100
Property Description
This charming residence offers the perfect blend of comfort and style with 3 bedrooms and 2 bathrooms. As you step inside, you'll be greeted by the warm ambiance of a cozy fireplace, creating a welcoming atmosphere for family gatherings and relaxing evenings. The master bedroom has ample space and a thoughtful design featuring a spacious walk-in closet that adds a touch of convenience to your daily routine. One of the standout features of this property is the fenced backyard, providing a secure and private outdoor space for entertaining, playing, or simply unwinding in the fresh Florida air. Whether you envision weekend barbecues with friends or quiet moments of reflection, this backyard offers endless possibilities. Conveniently located in Plant City, you'll have easy access to local amenities, schools, and parks. This home is a haven where memories are made and cherished. Don't miss the opportunity to make this wonderful property your own – schedule a showing today!!
Location
State FL
County Hillsborough
Community Cherry Park Second Add
Zoning R-1A
Interior
Interior Features Living Room/Dining Room Combo, Open Floorplan, Solid Surface Counters, Solid Wood Cabinets
Heating Central
Cooling Central Air
Flooring Laminate
Fireplace true
Appliance Microwave, Range, Range Hood, Refrigerator
Laundry Other
Exterior
Exterior Feature Lighting, Private Mailbox, Sidewalk
Utilities Available Public
Roof Type Shingle
Garage false
Private Pool No
Building
Story 1
Entry Level One
Foundation Block, Slab
Lot Size Range 0 to less than 1/4
Sewer Public Sewer
Water Public
Structure Type Block
New Construction false
Construction Status Inspections
Others
Senior Community No
Ownership Fee Simple
Acceptable Financing Cash, Conventional, FHA, VA Loan
Listing Terms Cash, Conventional, FHA, VA Loan
Special Listing Condition None
Read Less Info
Want to know what your home might be worth? Contact us for a FREE valuation!

Our team is ready to help you sell your home for the highest possible price ASAP

© 2025 My Florida Regional MLS DBA Stellar MLS. All Rights Reserved.
Bought with NEXTHOME LEGACY REALTY
GET MORE INFORMATION
Agent | License ID: SL3269324






