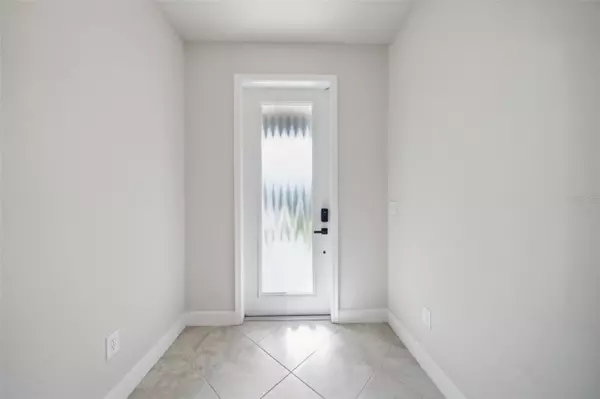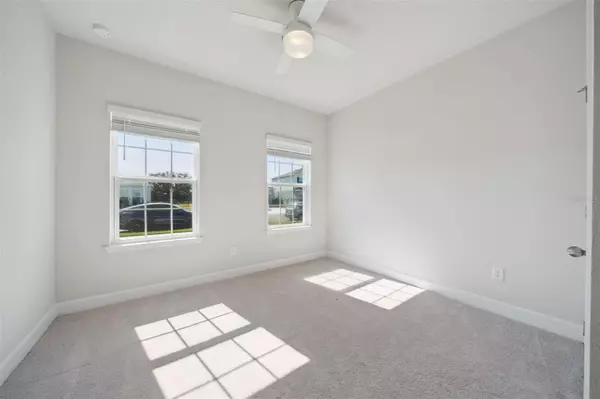$407,500
$415,000
1.8%For more information regarding the value of a property, please contact us for a free consultation.
3 Beds
2 Baths
2,021 SqFt
SOLD DATE : 05/20/2024
Key Details
Sold Price $407,500
Property Type Single Family Home
Sub Type Single Family Residence
Listing Status Sold
Purchase Type For Sale
Square Footage 2,021 sqft
Price per Sqft $201
Subdivision Summerwoods
MLS Listing ID T3504185
Sold Date 05/20/24
Bedrooms 3
Full Baths 2
Construction Status Appraisal,Financing,Inspections
HOA Fees $9/ann
HOA Y/N Yes
Originating Board Stellar MLS
Year Built 2021
Annual Tax Amount $5,881
Lot Size 5,662 Sqft
Acres 0.13
Property Description
SELLER IS OFFERING A $5,000 CREDIT TO BUYERS AT CLOSING!! Step into your ideal living space crafted by Ryan Homes, showcasing the exquisite Panama Model. This residence features three expansive bedrooms, offering ample room for relaxation or hosting guests. Upon entry, you'll be greeted by lofty ceilings that amplify the sense of openness and comfort throughout the home, accentuating its inviting open floor plan. Discover the convenience of two full bathrooms, designed to cater to your everyday needs with style and functionality. However, the true highlight of this property lies in its meticulously updated kitchen. Adorned with lavish granite countertops and a tastefully upgraded backsplash, this culinary haven is sure to inspire your inner chef and elevate your cooking experience. Embrace the opportunity to call this house your home and enjoy the beautiful amenities of Summerwoods, which include a resort style pool, splash pad, dog parks, and walking trail.
Location
State FL
County Manatee
Community Summerwoods
Zoning RESI
Interior
Interior Features Ceiling Fans(s), Kitchen/Family Room Combo, Open Floorplan, Walk-In Closet(s)
Heating Central
Cooling Central Air
Flooring Carpet, Ceramic Tile, Tile
Fireplace false
Appliance Dishwasher, Disposal, Microwave
Laundry Laundry Room
Exterior
Exterior Feature Hurricane Shutters, Lighting, Sidewalk, Sliding Doors
Garage Spaces 2.0
Utilities Available Public
View Water
Roof Type Shingle
Attached Garage true
Garage true
Private Pool No
Building
Entry Level One
Foundation Block
Lot Size Range 0 to less than 1/4
Sewer Public Sewer
Water Public
Structure Type Stone,Stucco
New Construction false
Construction Status Appraisal,Financing,Inspections
Others
Pets Allowed Yes
Senior Community No
Ownership Fee Simple
Monthly Total Fees $9
Acceptable Financing Cash, Conventional, USDA Loan, VA Loan
Membership Fee Required Required
Listing Terms Cash, Conventional, USDA Loan, VA Loan
Special Listing Condition None
Read Less Info
Want to know what your home might be worth? Contact us for a FREE valuation!

Our team is ready to help you sell your home for the highest possible price ASAP

© 2025 My Florida Regional MLS DBA Stellar MLS. All Rights Reserved.
Bought with VENTURE REALTY CO LLC
GET MORE INFORMATION
Agent | License ID: SL3269324






