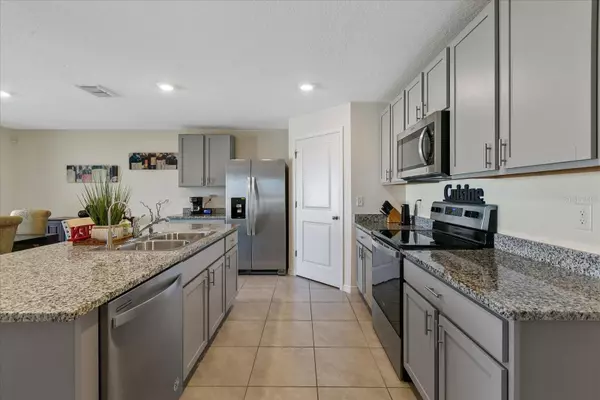$360,000
$350,000
2.9%For more information regarding the value of a property, please contact us for a free consultation.
4 Beds
2 Baths
1,846 SqFt
SOLD DATE : 05/16/2024
Key Details
Sold Price $360,000
Property Type Single Family Home
Sub Type Single Family Residence
Listing Status Sold
Purchase Type For Sale
Square Footage 1,846 sqft
Price per Sqft $195
Subdivision Shell Cove Ph 1
MLS Listing ID T3488538
Sold Date 05/16/24
Bedrooms 4
Full Baths 2
HOA Fees $7/ann
HOA Y/N Yes
Originating Board Stellar MLS
Year Built 2021
Annual Tax Amount $7,251
Lot Size 6,098 Sqft
Acres 0.14
Lot Dimensions 50.25x120
Property Description
Price Improvement! You have just discovered the perfect SMART home! This beautiful like new spacious 4 bedroom, 2 bath lakefront home was built in 2021 by one of America's favorites. The Cali model was one of the top sellers built by DR. Horton in the sought-after community of Shell Cove. This stunning home boasts of 1846 sq ft of living space, located in a quaint new community offering resort-style amenities that you are sure to enjoy. The highlight of Shell Cover is the large resort-style swimming pool, a shaded play area, tot lot, fur baby play area, pleasant sitting areas, A beautiful full-service Community Clubhouse open for reservations, perfect for friends & family entertainment, social gatherings, holiday parties, and group meetings! Conveniently situated minutes away from I-75, Cross towns interstates, shopping malls, restaurants, and beaches. The key to your new home awaits, schedule your private showing today.
Location
State FL
County Hillsborough
Community Shell Cove Ph 1
Zoning PD
Interior
Interior Features Living Room/Dining Room Combo, Open Floorplan, Smart Home, Solid Wood Cabinets, Thermostat, Walk-In Closet(s)
Heating Central
Cooling Central Air
Flooring Carpet, Ceramic Tile
Fireplace false
Appliance Cooktop, Dishwasher, Disposal, Microwave
Exterior
Exterior Feature Irrigation System, Lighting, Sidewalk, Sliding Doors
Garage Spaces 2.0
Utilities Available BB/HS Internet Available, Cable Available, Electricity Available, Public, Sewer Available, Street Lights, Water Available
View Y/N 1
Water Access 1
Water Access Desc Lake
Roof Type Shingle
Attached Garage false
Garage true
Private Pool No
Building
Story 1
Entry Level One
Foundation Slab
Lot Size Range 0 to less than 1/4
Sewer Public Sewer
Water Public
Structure Type Block
New Construction false
Schools
Elementary Schools Thompson Elementary
Middle Schools Shields-Hb
High Schools Lennard-Hb
Others
Pets Allowed Breed Restrictions
Senior Community No
Ownership Fee Simple
Monthly Total Fees $7
Acceptable Financing Cash, Conventional, FHA, VA Loan
Membership Fee Required Required
Listing Terms Cash, Conventional, FHA, VA Loan
Special Listing Condition None
Read Less Info
Want to know what your home might be worth? Contact us for a FREE valuation!

Our team is ready to help you sell your home for the highest possible price ASAP

© 2024 My Florida Regional MLS DBA Stellar MLS. All Rights Reserved.
Bought with RE/MAX REALTY UNLIMITED
GET MORE INFORMATION

Agent | License ID: SL3269324






