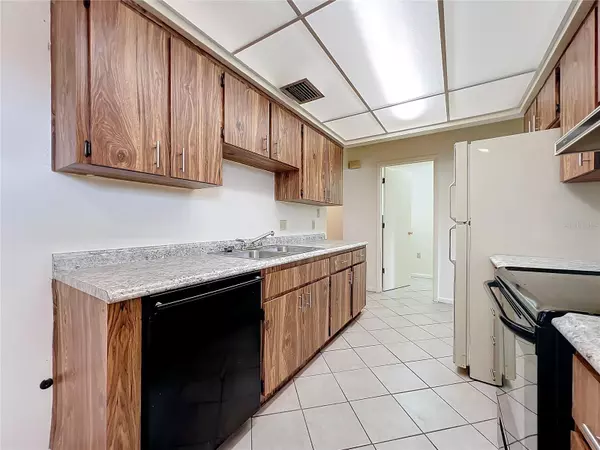$325,000
$385,000
15.6%For more information regarding the value of a property, please contact us for a free consultation.
4 Beds
4 Baths
2,160 SqFt
SOLD DATE : 05/17/2024
Key Details
Sold Price $325,000
Property Type Multi-Family
Sub Type Duplex
Listing Status Sold
Purchase Type For Sale
Square Footage 2,160 sqft
Price per Sqft $150
MLS Listing ID P4929478
Sold Date 05/17/24
Bedrooms 4
Construction Status Inspections
HOA Y/N No
Originating Board Stellar MLS
Year Built 1985
Annual Tax Amount $1,581
Lot Size 10,018 Sqft
Acres 0.23
Lot Dimensions 87x173
Property Description
THIS DUPLEX is located in a great rental location in South Lake Wales. It’s close to Warner College, Webber College and Bok Academy which puts it in a high demand area. You will love the floor plan of each duplex which offers an open floor plan between the dining room, kitchen and dinette area. The living room is spacious and there is ceramic tile flooring throughout. Kitchen and bathrooms have been updated and fresh paint. Designed with a split bedroom plan, the primary bedroom has an en-suite bath and walk-in closet. The guest bath is conveniently located to the living room and guest bedroom. Each unit is a mirror image of the other and includes an inside utility room with washer/dryer hookups, carport and outdoor storage/utility room. NEW ROOF in February 2024. Each unit has separate electric and water meters. NO HOA and NO DEED RESTRICTIONS. CHECK OUT THE ATTACHED 3-D INTERACTIVE VIRTUAL TOUR and then call to schedule your appointment. This home is conveniently located to US Hwy 27 and just a few miles south of SR 60.
Location
State FL
County Polk
Zoning XX
Rooms
Other Rooms Inside Utility, Storage Rooms
Interior
Interior Features Ceiling Fans(s), Living Room/Dining Room Combo, Open Floorplan, Split Bedroom, Thermostat, Walk-In Closet(s)
Heating Central, Electric
Cooling Central Air
Flooring Ceramic Tile
Furnishings Unfurnished
Fireplace false
Appliance Dishwasher, Electric Water Heater, Exhaust Fan, Range, Refrigerator
Laundry Inside, Laundry Room
Exterior
Exterior Feature Storage
Utilities Available Electricity Connected, Water Connected
Roof Type Shingle
Porch Front Porch, Screened
Garage false
Private Pool No
Building
Lot Description In County, Landscaped, Level, Paved
Entry Level One
Foundation Slab
Lot Size Range 0 to less than 1/4
Sewer Septic Tank
Water Public
Structure Type Block
New Construction false
Construction Status Inspections
Schools
Elementary Schools Ben Hill Griffin Elem
Middle Schools Frostproof Middle Se
High Schools Frostproof Middle - Senior High
Others
Pets Allowed Yes
Senior Community No
Ownership Fee Simple
Acceptable Financing Cash, Conventional, VA Loan
Listing Terms Cash, Conventional, VA Loan
Special Listing Condition None
Read Less Info
Want to know what your home might be worth? Contact us for a FREE valuation!

Our team is ready to help you sell your home for the highest possible price ASAP

© 2024 My Florida Regional MLS DBA Stellar MLS. All Rights Reserved.
Bought with LPT REALTY
GET MORE INFORMATION

Agent | License ID: SL3269324






