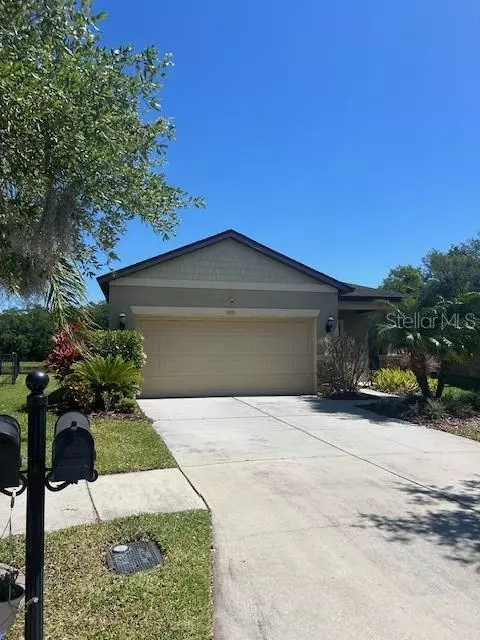$370,000
$365,000
1.4%For more information regarding the value of a property, please contact us for a free consultation.
3 Beds
2 Baths
1,554 SqFt
SOLD DATE : 05/15/2024
Key Details
Sold Price $370,000
Property Type Single Family Home
Sub Type Single Family Residence
Listing Status Sold
Purchase Type For Sale
Square Footage 1,554 sqft
Price per Sqft $238
Subdivision Magnolia Park Southeast C-1
MLS Listing ID U8237561
Sold Date 05/15/24
Bedrooms 3
Full Baths 2
Construction Status No Contingency
HOA Fees $192/mo
HOA Y/N Yes
Originating Board Stellar MLS
Year Built 2014
Annual Tax Amount $3,829
Lot Size 6,534 Sqft
Acres 0.15
Property Description
Wonderfully maintained 3/2 with screened in lanai overlooking a tranquil body of water. The wildlife are an added bonus to this perfect split bedroom floorplan with extra bonus room. An ample kitchen with several service zones (bar, counters, island), granite tops and stainless steel appliances for the demanding chef, even room for a grill station off the lanai. A generous primary bedroom with ensuite bath and walk-in closet. Never mow again with lawn maintenance provided by the HOA. The community amenities are many and varied, including a tropical resort-style pool with splash pad and cabanas, paved walking and bike trails, multiple playgrounds behind the gated communities of Magnolia Park. A great work from home location or easy access to downtown bypassing the major traffic of more southern subdivisions. Enjoy the convenience to groceries, fuel, schools, shopping and dining. Come visit to see for yourself.
Location
State FL
County Hillsborough
Community Magnolia Park Southeast C-1
Zoning PD
Interior
Interior Features Ceiling Fans(s), Open Floorplan, Primary Bedroom Main Floor, Split Bedroom, Walk-In Closet(s)
Heating Central
Cooling Central Air
Flooring Carpet, Ceramic Tile
Fireplace false
Appliance Dishwasher, Disposal, Dryer, Electric Water Heater, Exhaust Fan, Microwave, Range, Washer
Laundry Inside, Laundry Room
Exterior
Exterior Feature Sidewalk
Garage Driveway, Garage Door Opener
Garage Spaces 2.0
Community Features Clubhouse, Deed Restrictions, Fitness Center, Gated Community - No Guard, Park, Playground, Pool, Sidewalks
Utilities Available BB/HS Internet Available, Cable Available, Electricity Connected, Sewer Connected, Street Lights, Underground Utilities
Amenities Available Basketball Court, Clubhouse, Fitness Center, Maintenance, Pool, Trail(s)
Waterfront true
Waterfront Description Pond
View Y/N 1
Roof Type Shingle
Porch Enclosed
Attached Garage true
Garage true
Private Pool No
Building
Story 1
Entry Level One
Foundation Slab
Lot Size Range 0 to less than 1/4
Sewer Public Sewer
Water Public
Structure Type Stucco
New Construction false
Construction Status No Contingency
Others
Pets Allowed Cats OK, Dogs OK
HOA Fee Include Common Area Taxes,Pool,Maintenance Grounds,Management,Private Road
Senior Community No
Ownership Fee Simple
Monthly Total Fees $192
Acceptable Financing Cash, Conventional, FHA, VA Loan
Membership Fee Required Required
Listing Terms Cash, Conventional, FHA, VA Loan
Special Listing Condition None
Read Less Info
Want to know what your home might be worth? Contact us for a FREE valuation!

Our team is ready to help you sell your home for the highest possible price ASAP

© 2024 My Florida Regional MLS DBA Stellar MLS. All Rights Reserved.
Bought with LPT REALTY
GET MORE INFORMATION

Agent | License ID: SL3269324






