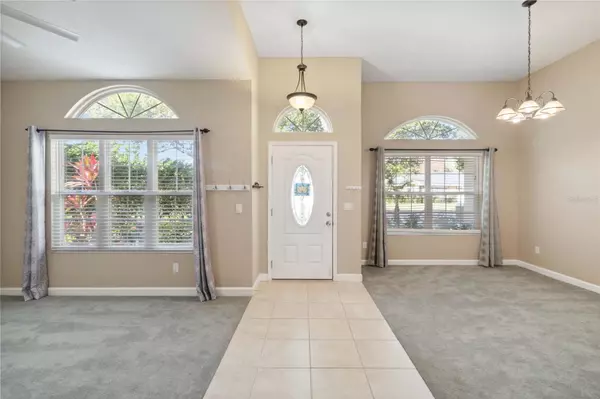$420,000
$425,000
1.2%For more information regarding the value of a property, please contact us for a free consultation.
3 Beds
2 Baths
1,856 SqFt
SOLD DATE : 05/15/2024
Key Details
Sold Price $420,000
Property Type Single Family Home
Sub Type Single Family Residence
Listing Status Sold
Purchase Type For Sale
Square Footage 1,856 sqft
Price per Sqft $226
Subdivision Sturbridge
MLS Listing ID O6156018
Sold Date 05/15/24
Bedrooms 3
Full Baths 2
HOA Fees $39/mo
HOA Y/N Yes
Originating Board Stellar MLS
Year Built 1993
Annual Tax Amount $397
Lot Size 6,969 Sqft
Acres 0.16
Lot Dimensions 63x104x89x131
Property Description
* Price Market Improvement with closing credit * Welcome to your new home located in the Sturbridge subdivision in east Orlando. This move-in ready 3 bedroom, 2 Bathroom split floorplan home is ready for you and your family with new beginnings. Most of all the interior of the home has been freshly painted for a quick, worry-free move-in ready home to enjoy. The sellers are offering a $5,000 closing credit for the buyers, maybe enclose the dining room and make a 4th bedroom, or enclose the formal living room to make an en-suite with bath. Or, granite countertops in the kitchen? The credit is there for your imagination. As you enter the home you pass the mature trees and great curb appeal. When you open the door, the dining room is to your immediate left and the living room is to your immediate right. Beyond these rooms, is your kitchen which also overlooks a very spacious open family room with upgraded chandeliers. The Primary bedroom suite is large and provides two closets and a dream bathroom with upgraded lights. The split floor plan has a pocket door to block off the family room and bedrooms so that late-night movie will not disturb little ears. The utility room sits inside the home right adjacent to the garage. Speaking of the garage, besides having a spacious garage and easy access to the kitchen, the attic above has wood placed between the joists to make even more storage. The backyard has a wonderful covered patio for entertaining and has many trees, including fruit trees, and is fully fenced-in with a shed that can be used for storage or as a work shed. The home is close to many restaurants, shopping, entertainment, and grocery stores, and not far from the Waterford Lakes shopping district. Having access to the expressways; 408, 417, and Hwy 50, makes getting around the Orlando and Central Florida areas with ease. When viewing the home the home may have an audio/video camera active. There is an assumable loan of around $178,000 remaining on the home at 4.125% if approved by the current lender. Bring your offers, sellers will entertain reasonable offers. Please research the taxes, the current tax amount is with exemptions.
Location
State FL
County Orange
Community Sturbridge
Zoning R-1
Rooms
Other Rooms Inside Utility
Interior
Interior Features Cathedral Ceiling(s), Ceiling Fans(s), Open Floorplan, Split Bedroom, Thermostat, Vaulted Ceiling(s), Walk-In Closet(s)
Heating Central, Electric
Cooling Central Air
Flooring Carpet, Ceramic Tile
Furnishings Unfurnished
Fireplace false
Appliance Dishwasher, Disposal, Dryer, Electric Water Heater, Microwave, Range, Refrigerator, Washer
Laundry Inside
Exterior
Exterior Feature Irrigation System
Parking Features Guest, On Street, Parking Pad
Garage Spaces 2.0
Fence Fenced
Community Features Deed Restrictions, Pool, Tennis Courts
Utilities Available Cable Available, Electricity Available, Electricity Connected, Public, Sewer Connected
Amenities Available Pool, Tennis Court(s)
Roof Type Shingle
Porch Covered, Patio, Porch, Rear Porch
Attached Garage true
Garage true
Private Pool No
Building
Lot Description In County
Entry Level One
Foundation Slab
Lot Size Range 0 to less than 1/4
Sewer Public Sewer
Water Public
Structure Type Stucco,Wood Frame
New Construction false
Schools
Elementary Schools Lawton Chiles Elem
Middle Schools Legacy Middle
High Schools University High
Others
Pets Allowed Yes
HOA Fee Include Pool
Senior Community No
Ownership Fee Simple
Monthly Total Fees $39
Acceptable Financing Cash, Conventional, FHA, VA Loan
Membership Fee Required Required
Listing Terms Cash, Conventional, FHA, VA Loan
Special Listing Condition None
Read Less Info
Want to know what your home might be worth? Contact us for a FREE valuation!

Our team is ready to help you sell your home for the highest possible price ASAP

© 2024 My Florida Regional MLS DBA Stellar MLS. All Rights Reserved.
Bought with KELLER WILLIAMS ELITE PARTNERS III REALTY
GET MORE INFORMATION

Agent | License ID: SL3269324






