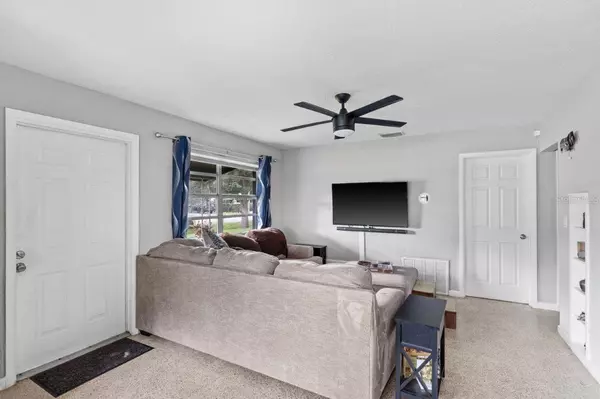$345,000
$340,000
1.5%For more information regarding the value of a property, please contact us for a free consultation.
2 Beds
2 Baths
1,066 SqFt
SOLD DATE : 05/14/2024
Key Details
Sold Price $345,000
Property Type Single Family Home
Sub Type Single Family Residence
Listing Status Sold
Purchase Type For Sale
Square Footage 1,066 sqft
Price per Sqft $323
Subdivision Sarasota Spgs
MLS Listing ID A4606014
Sold Date 05/14/24
Bedrooms 2
Full Baths 2
Construction Status Appraisal,Financing,Inspections
HOA Y/N No
Originating Board Stellar MLS
Year Built 1955
Annual Tax Amount $2,254
Lot Size 10,018 Sqft
Acres 0.23
Property Description
A light and bright move in ready home in the great neighborhood of Sarasota Springs! Terrazzo flooring, large windows, and an open layout, creating an inviting atmosphere for everyone. The updated galley-style kitchen features stainless steel appliances, granite countertops, ample cabinetry, and a coffee bar for a modern feel. Outside you have a spacious carport and an inviting screened-in lanai. The expensive fenced-in backyard offers privacy and tranquility. Whether you're soaking up the Florida sunshine on the open lawn or relaxing in the shaded lanai, this home offers the perfect blend of indoor-outdoor living. Notable features include a 2018 roof, New dishwasher 2023, and 2018 electric panel. No HOA or CDDs. Centrally located, this home is just minutes from shopping, dining, the Sarasota Airport, and beautiful Florida beaches! Is this home your perfect match? Schedule a showing today!
Location
State FL
County Sarasota
Community Sarasota Spgs
Zoning RSF3
Rooms
Other Rooms Inside Utility
Interior
Interior Features Built-in Features, Ceiling Fans(s), Living Room/Dining Room Combo, Open Floorplan, Solid Surface Counters, Solid Wood Cabinets, Thermostat, Window Treatments
Heating Electric
Cooling Central Air
Flooring Terrazzo, Vinyl
Fireplace false
Appliance Dishwasher, Dryer, Electric Water Heater, Range, Refrigerator, Washer
Laundry Inside, Laundry Room
Exterior
Exterior Feature Lighting, Storage
Parking Features Covered, Driveway
Fence Fenced
Utilities Available BB/HS Internet Available, Cable Available, Electricity Connected, Public, Sewer Connected
Roof Type Shingle
Porch Covered, Front Porch, Patio, Porch, Rear Porch, Screened
Attached Garage false
Garage false
Private Pool No
Building
Lot Description In County, Paved
Story 1
Entry Level One
Foundation Slab
Lot Size Range 0 to less than 1/4
Sewer Public Sewer
Water Public
Architectural Style Florida
Structure Type Block,Stucco
New Construction false
Construction Status Appraisal,Financing,Inspections
Schools
Elementary Schools Brentwood Elementary
Middle Schools Mcintosh Middle
High Schools Sarasota High
Others
Pets Allowed Yes
Senior Community No
Ownership Fee Simple
Acceptable Financing Cash, Conventional, FHA, VA Loan
Listing Terms Cash, Conventional, FHA, VA Loan
Special Listing Condition None
Read Less Info
Want to know what your home might be worth? Contact us for a FREE valuation!

Our team is ready to help you sell your home for the highest possible price ASAP

© 2024 My Florida Regional MLS DBA Stellar MLS. All Rights Reserved.
Bought with SRQ INTERNATIONAL REALTY LLC
GET MORE INFORMATION

Agent | License ID: SL3269324






