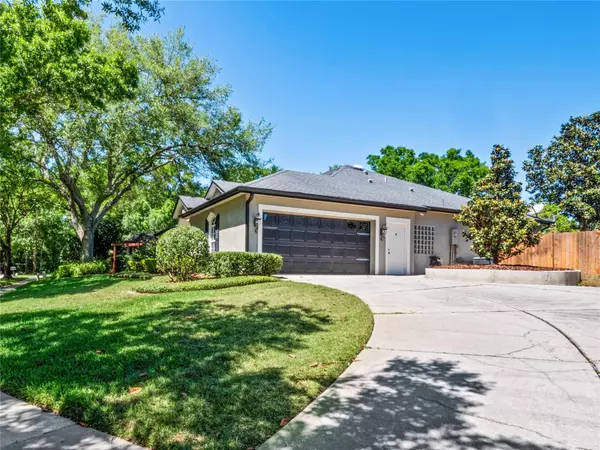$620,000
$600,000
3.3%For more information regarding the value of a property, please contact us for a free consultation.
4 Beds
3 Baths
2,461 SqFt
SOLD DATE : 05/13/2024
Key Details
Sold Price $620,000
Property Type Single Family Home
Sub Type Single Family Residence
Listing Status Sold
Purchase Type For Sale
Square Footage 2,461 sqft
Price per Sqft $251
Subdivision Moss Creek
MLS Listing ID O6188098
Sold Date 05/13/24
Bedrooms 4
Full Baths 3
Construction Status Appraisal,Financing,Inspections
HOA Fees $22
HOA Y/N Yes
Originating Board Stellar MLS
Year Built 1998
Annual Tax Amount $3,788
Lot Size 10,890 Sqft
Acres 0.25
Property Description
Expect to be impressed! Nestled at the end of the cul-de-sac in the small enclave of 15 custom homes in the community of Moss Creek located in the heart of Old Oviedo, you will find this outstanding residence. Perfectly designed and maintained 3-way split bedroom plan. Light-filled formal dining room. Den that could also be used as a formal living room. Spacious family room with wood-burning fireplace, lighted curio cabinets, and surround sound adjoins the chef's dream of an eat-in kitchen with cook-top range, waist-high oven and countertops, walk-in pantry, pull-out shelves and spice rack. Double french doors lead to the spacious brick paver and screened lanai that overlooks the large fenced back yard. The roomy primary suite is remarkable with a large walk-in closet, double sinks, separate shower, jetted garden tub, and french doors opening to the patio. Gorgeous hardwood flooring. Crown moulding, rounded corners, and 11' ceilings. Oversized laundry room offers extra cabinets, counter space, and refrigerator/freezer. All appliances remain with the home. Large side-entry garage with pull-down stairs to the floored attic storage area. Literally steps away from the community gazebo and the Cross-Seminole Trail. Great location with easy access to 417, UCF, and Oviedo on the Park. Sought-after schools---Lawton Elementary, Jackson Heights Middle, and Oviedo High. The one you'll want to call "home"! Room Feature: Linen Closet In Bath (Primary Bedroom).
Location
State FL
County Seminole
Community Moss Creek
Zoning RESI
Rooms
Other Rooms Family Room, Formal Dining Room Separate, Formal Living Room Separate, Inside Utility
Interior
Interior Features Built-in Features, Ceiling Fans(s), Crown Molding, Eat-in Kitchen, High Ceilings, Kitchen/Family Room Combo, Primary Bedroom Main Floor, Solid Surface Counters, Solid Wood Cabinets, Split Bedroom, Stone Counters, Walk-In Closet(s), Window Treatments
Heating Electric
Cooling Central Air
Flooring Carpet, Wood
Fireplaces Type Family Room, Wood Burning
Fireplace true
Appliance Built-In Oven, Cooktop, Dishwasher, Disposal, Dryer, Microwave, Range, Refrigerator, Washer
Laundry Electric Dryer Hookup, Inside, Laundry Room, Washer Hookup
Exterior
Exterior Feature French Doors, Irrigation System, Private Mailbox, Rain Gutters
Parking Features Driveway, Garage Door Opener, Garage Faces Side
Garage Spaces 2.0
Fence Fenced, Wood
Utilities Available Cable Connected, Electricity Connected
Roof Type Shingle
Porch Covered, Deck, Patio, Porch, Screened
Attached Garage true
Garage true
Private Pool No
Building
Lot Description Sidewalk, Street Dead-End, Paved
Entry Level One
Foundation Slab
Lot Size Range 1/4 to less than 1/2
Sewer Septic Tank
Water Public
Structure Type Block,Stucco
New Construction false
Construction Status Appraisal,Financing,Inspections
Schools
Elementary Schools Lawton Elementary
Middle Schools Jackson Heights Middle
High Schools Oviedo High
Others
Pets Allowed Yes
Senior Community No
Ownership Fee Simple
Monthly Total Fees $45
Acceptable Financing Cash, Conventional, FHA, VA Loan
Membership Fee Required Required
Listing Terms Cash, Conventional, FHA, VA Loan
Special Listing Condition None
Read Less Info
Want to know what your home might be worth? Contact us for a FREE valuation!

Our team is ready to help you sell your home for the highest possible price ASAP

© 2024 My Florida Regional MLS DBA Stellar MLS. All Rights Reserved.
Bought with WATSON REALTY CORP
GET MORE INFORMATION

Agent | License ID: SL3269324






