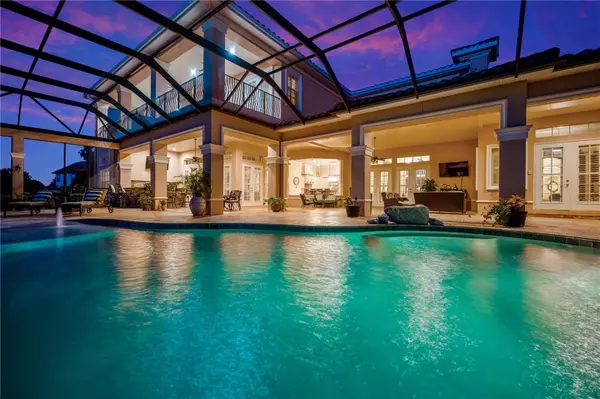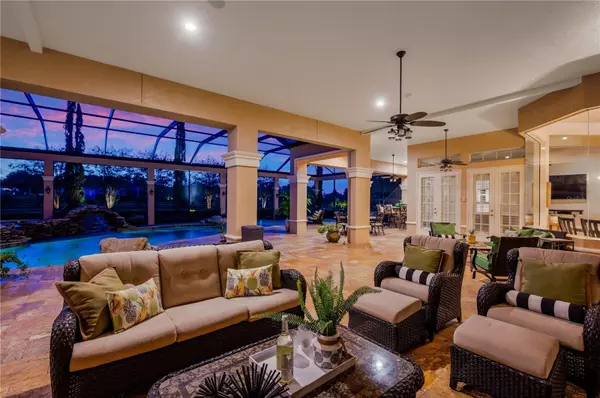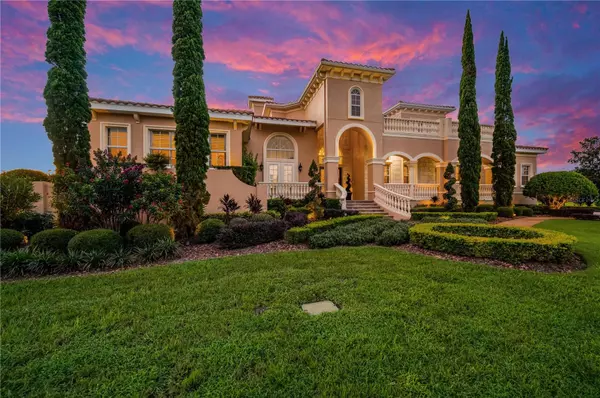$2,200,000
$2,455,000
10.4%For more information regarding the value of a property, please contact us for a free consultation.
5 Beds
6 Baths
6,606 SqFt
SOLD DATE : 05/01/2024
Key Details
Sold Price $2,200,000
Property Type Single Family Home
Sub Type Single Family Residence
Listing Status Sold
Purchase Type For Sale
Square Footage 6,606 sqft
Price per Sqft $333
Subdivision Stonelake Ranch Ph 1
MLS Listing ID T3502097
Sold Date 05/01/24
Bedrooms 5
Full Baths 5
Half Baths 1
HOA Fees $750/qua
HOA Y/N Yes
Originating Board Stellar MLS
Year Built 2008
Annual Tax Amount $14,922
Lot Size 1.920 Acres
Acres 1.92
Lot Dimensions 261.41x356
Property Description
This luxurious 5 bedroom, 6 bathroom estate spans an impressive 6,606 square feet on almost 2 acres in this private gated and guarded community. Throughout you'll find upgraded options like crown molding, tray ceilings, elegant light fixtures, as well as a wood built-in entertainers bar. The GOURMET KITCHEN, complete with top-of-the-line stainless steel appliances with brands like Thermador, custom cabinetry, granite countertops, and a double two-toned island, is an entertainers dream. Complete with a formal dining room enclosed in stone columns, a spacious foyer, and a grand living room with 20'+ ceilings and gas fireplace. Conveniently located you'll find the Primary bedroom as well as 1 additional on-suite bedroom on the first level which is great for MULTI-GENERATIONAL Living, with remaining 3 bedrooms upstairs. The master suite, a private sanctuary with his/her closets has a spa-like en-suite bathroom with a garden tub, spacious walk-in shower, and dual sink vanities, offering a perfect escape at the end of the day. Upstairs you will find a secondary kitchen, bonus/game room as well as three additional bedrooms, each generously sized and featuring their own en-suite bathroom and walk out balcony. Outside, you can indulge in the vast lanai space with 5 separate seating areas, a built-in stone OUTDOOR KITCHEN, and a large BEACH-ENTRY POOL and spa. Beyond the home's comforts, Stonelake Ranch offers a wealth of amenities, including a serene community lake lodge sitting on Lake Thonotosassa with a boat ramp, tennis courts, basketball court, and park which is perfect for embracing the ultimate lifestyle.
Location
State FL
County Hillsborough
Community Stonelake Ranch Ph 1
Zoning PD
Interior
Interior Features Built-in Features, Crown Molding, Eat-in Kitchen, High Ceilings, Open Floorplan, Primary Bedroom Main Floor, Solid Wood Cabinets, Stone Counters, Thermostat, Tray Ceiling(s), Walk-In Closet(s)
Heating Central
Cooling Central Air
Flooring Ceramic Tile, Wood
Fireplaces Type Gas, Living Room, Stone
Fireplace true
Appliance Built-In Oven, Cooktop, Dishwasher, Disposal, Dryer, Freezer, Microwave, Range Hood, Refrigerator, Washer, Water Filtration System, Water Softener
Laundry Inside, Laundry Room
Exterior
Exterior Feature Balcony, French Doors, Irrigation System, Lighting, Outdoor Grill, Outdoor Kitchen, Outdoor Shower
Garage Spaces 3.0
Pool Gunite, In Ground, Lighting, Screen Enclosure
Community Features Fitness Center, Golf Carts OK, Horses Allowed, Playground, Tennis Courts
Utilities Available Cable Connected, Electricity Connected, Natural Gas Connected
Amenities Available Basketball Court, Clubhouse, Fitness Center, Gated, Pickleball Court(s), Trail(s)
Water Access 1
Water Access Desc Lake
Roof Type Tile
Attached Garage true
Garage true
Private Pool Yes
Building
Lot Description Landscaped, Oversized Lot, Paved, Private, Zoned for Horses
Story 2
Entry Level Two
Foundation Slab
Lot Size Range 1 to less than 2
Sewer Septic Tank
Water Well
Structure Type Block,Stucco
New Construction false
Schools
Elementary Schools Bailey Elementary-Hb
Middle Schools Burnett-Hb
High Schools Strawberry Crest High School
Others
Pets Allowed Yes
Senior Community No
Ownership Fee Simple
Monthly Total Fees $750
Acceptable Financing Cash, Conventional, VA Loan
Horse Property Track - 5/8+ Mile
Membership Fee Required Required
Listing Terms Cash, Conventional, VA Loan
Special Listing Condition None
Read Less Info
Want to know what your home might be worth? Contact us for a FREE valuation!

Our team is ready to help you sell your home for the highest possible price ASAP

© 2025 My Florida Regional MLS DBA Stellar MLS. All Rights Reserved.
Bought with SIGNATURE REALTY ASSOCIATES
GET MORE INFORMATION
Agent | License ID: SL3269324






