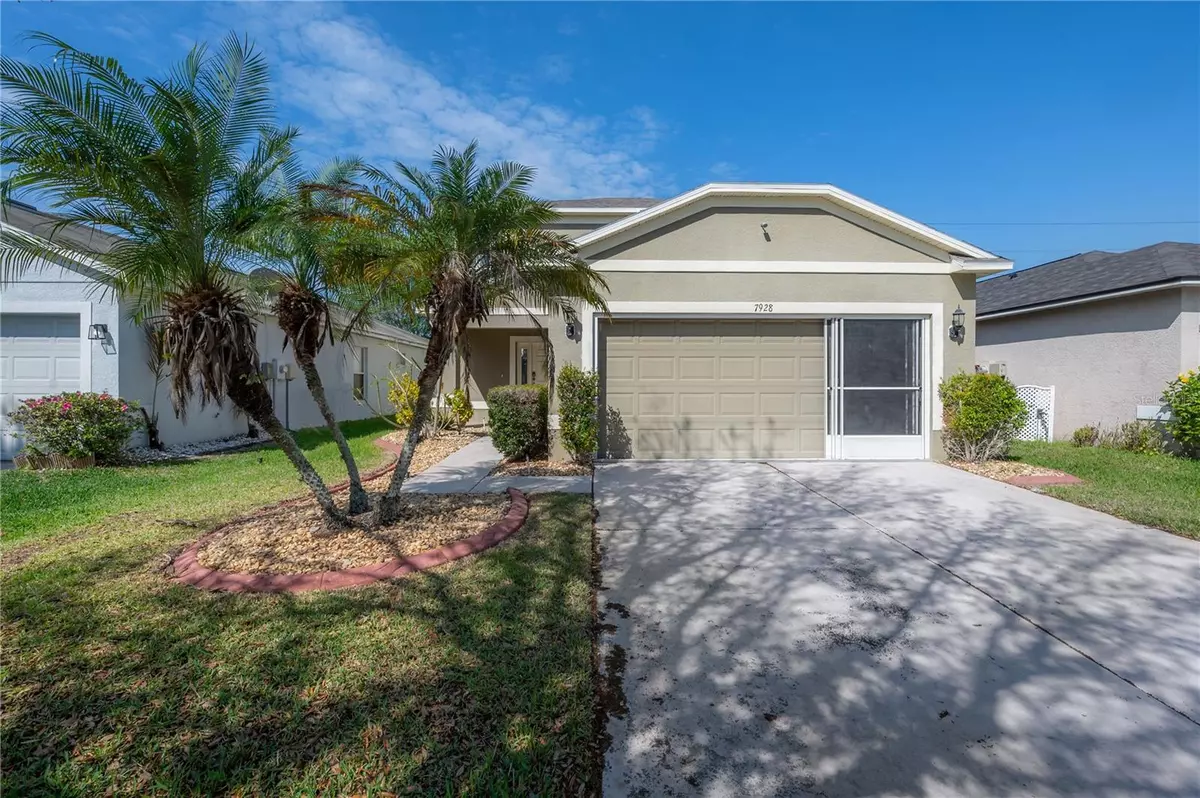$357,000
$360,000
0.8%For more information regarding the value of a property, please contact us for a free consultation.
3 Beds
3 Baths
1,789 SqFt
SOLD DATE : 04/30/2024
Key Details
Sold Price $357,000
Property Type Single Family Home
Sub Type Single Family Residence
Listing Status Sold
Purchase Type For Sale
Square Footage 1,789 sqft
Price per Sqft $199
Subdivision Carriage Pointe Ph 1
MLS Listing ID T3513792
Sold Date 04/30/24
Bedrooms 3
Full Baths 2
Half Baths 1
HOA Fees $29/ann
HOA Y/N Yes
Originating Board Stellar MLS
Year Built 2006
Annual Tax Amount $4,456
Lot Size 4,791 Sqft
Acres 0.11
Lot Dimensions 40x115
Property Description
Discover unparalleled elegance and comfort in the coveted Carriage Pointe community with this expansive and meticulously designed home, featuring 3 bedrooms, 2.5 bathrooms, and a myriad of luxurious amenities. Upon entering, you're greeted by soaring ceilings and a radiant foyer, leading to a stylish half-bathroom and into the heart of the home: a vast, open-plan living area, perfect for hosting and highlighted by exquisite laminate floors. The chef’s kitchen dazzles with stainless steel appliances, many cabinets and a cozy breakfast nook that opens to an enormous enclosed Florida room and a sprawling backyard, ideal for relaxation and gatherings. The living room, awash with natural light from large windows, enhances the home’s airy ambiance. Practicality meets sophistication with a discreet laundry room, access to a spacious 2-car garage and additional climate-controlled storage inside the home and under the stairs. Upstairs, the master suite offers tranquility and picturesque views, while two additional bedrooms—separated by a full bathroom—provide ample space for comfort and privacy. Recent updates include a 2023 roof and a 2018 AC system, ensuring modern comforts. Carriage Pointe isn’t just a residence but a lifestyle, with a community clubhouse, fitness center, entertainment space, stunning pool, tennis and basketball courts, and playground, all just a short stroll away. This home is a testament to luxurious living in a prime location, offering both sophistication and a warm, inviting atmosphere. Embrace this opportunity to live in a home that’s as impressive as it is welcoming, and start your next chapter in Carriage Pointe.
Location
State FL
County Hillsborough
Community Carriage Pointe Ph 1
Zoning PD
Interior
Interior Features Ceiling Fans(s), Eat-in Kitchen, High Ceilings, Kitchen/Family Room Combo, Living Room/Dining Room Combo, Open Floorplan, PrimaryBedroom Upstairs, Solid Wood Cabinets, Thermostat, Vaulted Ceiling(s), Walk-In Closet(s)
Heating Electric
Cooling Central Air
Flooring Laminate, Tile
Fireplace false
Appliance Dishwasher, Disposal, Electric Water Heater, Microwave, Range, Refrigerator
Laundry Inside, Laundry Room
Exterior
Exterior Feature Irrigation System, Lighting, Sidewalk, Sliding Doors
Garage Spaces 2.0
Fence Vinyl
Community Features Deed Restrictions, Fitness Center, Park, Playground, Sidewalks, Tennis Courts
Utilities Available Cable Connected, Electricity Connected, Fiber Optics, Public, Sewer Connected, Street Lights, Underground Utilities, Water Connected
Roof Type Shingle
Porch Covered, Enclosed, Rear Porch
Attached Garage true
Garage true
Private Pool No
Building
Lot Description Landscaped, Sidewalk, Paved
Story 2
Entry Level Two
Foundation Slab
Lot Size Range 0 to less than 1/4
Sewer Public Sewer
Water Public
Architectural Style Traditional
Structure Type Block,Stucco,Wood Frame
New Construction false
Schools
Elementary Schools Corr-Hb
Middle Schools Eisenhower-Hb
High Schools East Bay-Hb
Others
Pets Allowed Yes
Senior Community No
Ownership Fee Simple
Monthly Total Fees $29
Acceptable Financing Cash, Conventional, FHA, VA Loan
Membership Fee Required Required
Listing Terms Cash, Conventional, FHA, VA Loan
Special Listing Condition None
Read Less Info
Want to know what your home might be worth? Contact us for a FREE valuation!

Our team is ready to help you sell your home for the highest possible price ASAP

© 2024 My Florida Regional MLS DBA Stellar MLS. All Rights Reserved.
Bought with AGILE GROUP REALTY
GET MORE INFORMATION

Agent | License ID: SL3269324






