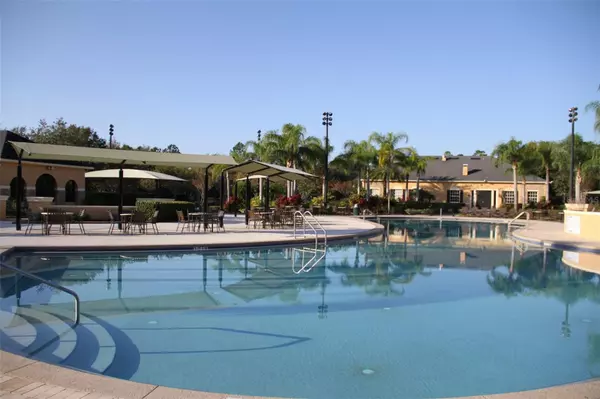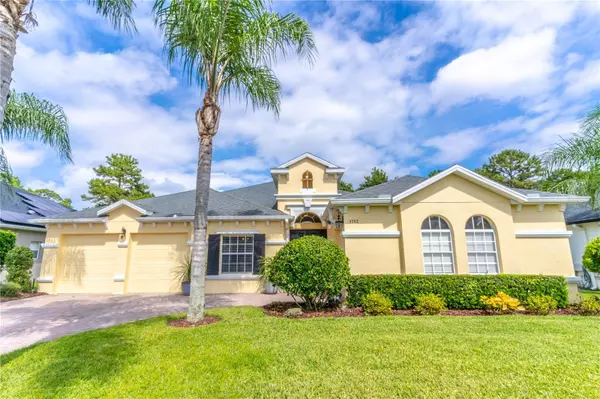$665,000
$667,500
0.4%For more information regarding the value of a property, please contact us for a free consultation.
4 Beds
3 Baths
2,693 SqFt
SOLD DATE : 04/30/2024
Key Details
Sold Price $665,000
Property Type Single Family Home
Sub Type Single Family Residence
Listing Status Sold
Purchase Type For Sale
Square Footage 2,693 sqft
Price per Sqft $246
Subdivision Sanctuary Ph 2 Villages 7
MLS Listing ID O6149737
Sold Date 04/30/24
Bedrooms 4
Full Baths 3
HOA Fees $100/qua
HOA Y/N Yes
Originating Board Stellar MLS
Year Built 2005
Annual Tax Amount $3,716
Lot Size 8,712 Sqft
Acres 0.2
Property Description
Nestled in the highly sought-after community of The Sanctuary, this radiant 4-bedroom, 3-bath home is a testament to community living in Oviedo, FL. Spanning 2,693 sqft on a substantial 8,860 sqft lot, its spacious split floorplan offers a harmonious blend of luxury and functionality. As you enter, you are immediately greeted by a grand living and dining space, accentuated by the sheen of wood-like tile floors. The kitchen, a chef’s dream, boasts features such as a butler's pantry, an abundance of wood cabinets, and a generous island - a delightful space to host and entertain. The experience continues as beautiful sliding glass doors usher you to a paved, covered patio. Here, one can bask in the serenity of a meticulously landscaped garden adorned with lush grass and elegant palm trees. The backdrop? An unspoiled view of the Conservation Area, accentuating the home's premium placement.
Built with care and maintained impeccably, this move-in-ready abode has seen several key updates including a new roof, A/C, and water heater all in 2015. The property is serviced by the City of Oviedo for water, ensuring a seamless living experience.
Beyond the bounds of the home, The Sanctuary community offers its residents a plethora of amenities. Dive into a resort-style pool, engage in a tennis match, shoot some hoops at the basketball court, or simply let the little ones enjoy the playground. Fitness enthusiasts will appreciate the state-of-the-art fitness center, and the 24/7 security ensures peace of mind.
Location is key, and this home doesn't disappoint. Moments away are the Oviedo Mall, Oviedo Hospital, and the esteemed University of Central Florida. Dive into an array of shopping, dining, and recreational activities, all while being serviced by A-rated schools and having easy access to major highways.
Schedule your private viewing today and envision your future in this Oviedo gem.
Location
State FL
County Seminole
Community Sanctuary Ph 2 Villages 7
Zoning PUD
Interior
Interior Features Ceiling Fans(s), High Ceilings, Kitchen/Family Room Combo, Primary Bedroom Main Floor, Open Floorplan, Solid Surface Counters, Solid Wood Cabinets, Split Bedroom
Heating Central, Electric
Cooling Central Air
Flooring Ceramic Tile, Laminate
Fireplace false
Appliance Dishwasher, Electric Water Heater, Microwave, Range, Refrigerator
Exterior
Exterior Feature Irrigation System, Lighting, Private Mailbox, Sidewalk, Sliding Doors
Garage Spaces 3.0
Community Features Fitness Center, Playground, Pool, Sidewalks, Tennis Courts
Utilities Available Cable Connected, Electricity Connected
Amenities Available Fitness Center, Park, Playground, Pool
Roof Type Shingle
Attached Garage true
Garage true
Private Pool No
Building
Story 1
Entry Level One
Foundation Slab, Stem Wall
Lot Size Range 0 to less than 1/4
Sewer Public Sewer
Water Public
Structure Type Block,Stucco
New Construction false
Schools
Elementary Schools Walker Elementary
Middle Schools Chiles Middle
High Schools Hagerty High
Others
Pets Allowed Cats OK, Dogs OK
Senior Community No
Ownership Fee Simple
Monthly Total Fees $100
Acceptable Financing Cash, Conventional, VA Loan
Membership Fee Required Required
Listing Terms Cash, Conventional, VA Loan
Special Listing Condition None
Read Less Info
Want to know what your home might be worth? Contact us for a FREE valuation!

Our team is ready to help you sell your home for the highest possible price ASAP

© 2024 My Florida Regional MLS DBA Stellar MLS. All Rights Reserved.
Bought with EXP REALTY LLC
GET MORE INFORMATION

Agent | License ID: SL3269324






