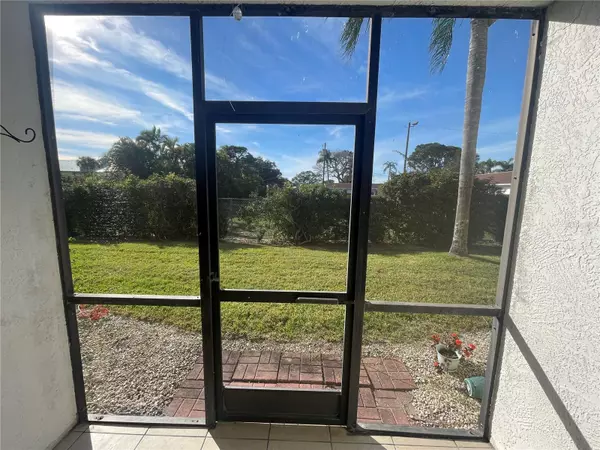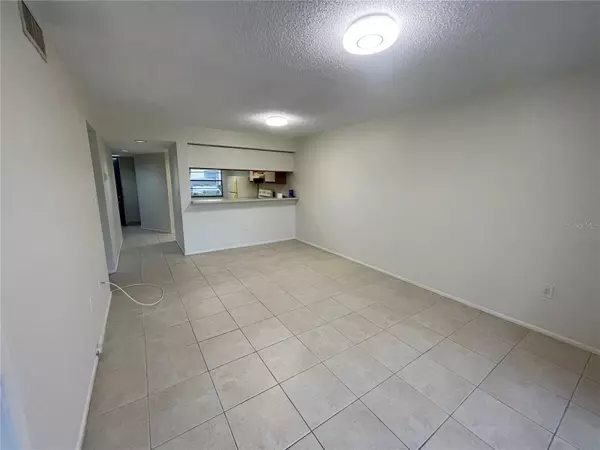$191,599
$200,000
4.2%For more information regarding the value of a property, please contact us for a free consultation.
2 Beds
2 Baths
865 SqFt
SOLD DATE : 04/25/2024
Key Details
Sold Price $191,599
Property Type Condo
Sub Type Condominium
Listing Status Sold
Purchase Type For Sale
Square Footage 865 sqft
Price per Sqft $221
Subdivision Willows The Condo
MLS Listing ID U8226959
Sold Date 04/25/24
Bedrooms 2
Full Baths 2
Condo Fees $436
Construction Status Inspections
HOA Y/N No
Originating Board Stellar MLS
Year Built 1988
Annual Tax Amount $2,505
Lot Size 7.150 Acres
Acres 7.15
Property Description
Welcome home to this exceptional ground floor condo located in the heart of Seminole at The Willows. This 2 Bedroom, 2 Bath unit features a split bedroom plan, screened patio, inside laundry area and lots of storage. The large kitchen features a sunny breakfast nook and open breakfast bar. The inside utility includes a full size side-by-side washer and dryer for ease and convenience. Spacious master bathroom with ensuite bath and step in shower. The master bedroom also features a huge walk in closet. The large screened patio expands your living space and is the perfect place to enjoy your morning coffee. Bonus storage closet on the patio. Assigned parking space #403 just steps from your door. Conveniently located close to the new Seminole City Center shopping and entertainment complex. Just minutes to the sugar white sand beaches and the Gulf of Mexico. The well maintained complex of The Willows features a large heated pool, low maintenance fee and an updated clubhouse facility. This active condominium community welcomes all ages and is pet friendly.
Location
State FL
County Pinellas
Community Willows The Condo
Interior
Interior Features Living Room/Dining Room Combo, Split Bedroom, Thermostat, Walk-In Closet(s), Window Treatments
Heating Central, Electric
Cooling Central Air
Flooring Ceramic Tile
Furnishings Unfurnished
Fireplace false
Appliance Built-In Oven, Dishwasher, Disposal, Dryer, Microwave, Washer
Laundry Electric Dryer Hookup, Inside, Laundry Closet, Washer Hookup
Exterior
Exterior Feature Lighting, Rain Gutters, Sidewalk, Sliding Doors
Parking Features Assigned
Pool Gunite, Heated, In Ground, Lighting
Community Features Association Recreation - Owned, Buyer Approval Required, Clubhouse, Community Mailbox, Deed Restrictions, Pool, Sidewalks
Utilities Available BB/HS Internet Available, Cable Connected, Electricity Connected, Fire Hydrant, Phone Available, Public, Sewer Connected, Water Connected
Amenities Available Cable TV, Clubhouse, Laundry, Pool, Recreation Facilities
Water Access 1
Water Access Desc Pond
View Park/Greenbelt
Roof Type Metal
Porch Patio, Rear Porch, Screened
Garage false
Private Pool No
Building
Lot Description Sidewalk, Paved
Story 2
Entry Level One
Foundation Slab
Sewer Public Sewer
Water Public
Structure Type Wood Frame
New Construction false
Construction Status Inspections
Schools
Elementary Schools Orange Grove Elementary-Pn
Middle Schools Osceola Middle-Pn
High Schools Seminole High-Pn
Others
Pets Allowed Cats OK, Dogs OK, Number Limit, Size Limit
HOA Fee Include Cable TV,Pool,Insurance,Maintenance Grounds,Management,Recreational Facilities,Sewer,Trash,Water
Senior Community No
Pet Size Small (16-35 Lbs.)
Ownership Fee Simple
Monthly Total Fees $436
Acceptable Financing Cash, Conventional, FHA, VA Loan
Membership Fee Required None
Listing Terms Cash, Conventional, FHA, VA Loan
Num of Pet 1
Special Listing Condition None
Read Less Info
Want to know what your home might be worth? Contact us for a FREE valuation!

Our team is ready to help you sell your home for the highest possible price ASAP

© 2024 My Florida Regional MLS DBA Stellar MLS. All Rights Reserved.
Bought with WILSON & ASSOCIATES
GET MORE INFORMATION

Agent | License ID: SL3269324






