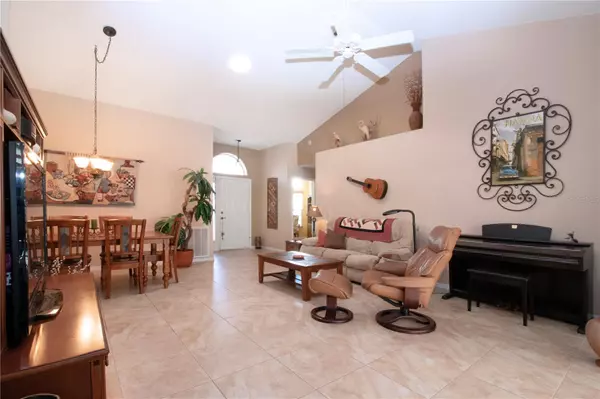$479,000
$489,000
2.0%For more information regarding the value of a property, please contact us for a free consultation.
2 Beds
2 Baths
1,701 SqFt
SOLD DATE : 04/24/2024
Key Details
Sold Price $479,000
Property Type Single Family Home
Sub Type Single Family Residence
Listing Status Sold
Purchase Type For Sale
Square Footage 1,701 sqft
Price per Sqft $281
Subdivision Sun City Center Unit 162 Ph
MLS Listing ID T3494313
Sold Date 04/24/24
Bedrooms 2
Full Baths 2
Construction Status Inspections
HOA Fees $138/qua
HOA Y/N Yes
Originating Board Stellar MLS
Year Built 1995
Annual Tax Amount $480
Lot Size 9,147 Sqft
Acres 0.21
Lot Dimensions 73x126
Property Description
Beautiful Sanibel Model Pool Home located in a highly sought after area of Sun City Center. This executive home features vaulted ceilings, tile floors throughout, the updated kitchen features granite countertops and beautiful cabinetry. The breakfast nook overlooks the beautiful pool area. Formal dining is open to the living room area offering an open concept for entertainment. The owner’s suite offers large closets, master bath is spacious enough for 2 with a garden tub and walk in shower. Tastefully decorated thought offering a flair of world travel and pride of ownership. The guest bedroom is large enough to comfortably host your company. The Flex room could also be classified as a bedroom or office space. Large windows and beautiful rear views make this a haven for Florida living. Overlooking a pond and conservation views you will live in privacy while enjoying your outdoor living space. The lanai is partially covered allowing you to get out of the sun or weather. Newly installed Outdoor paver patio is perfect for that outdoor cooker or enjoying the sunshine. Attention to detail flows throughout the home. Large 2 car garage and entrance to a mud room. Beautiful carefree landscaping offer curb appeal to the discriminate. Welcome Home.
Sun City Center is a total golf cart community with easy access to Tampa and St Pete beaches and airports. Short drive to top Dr.’s and hospitals in the country. Sun City Center features over 200 clubs including pickle ball, tennis, swimming, golf to name a few.
Salt Water pool is heated, cooled and has an auto drain system. Covered lanai out door kitchen features gas grill, sink and counter space. Great for entertaining. Roof - 2014 AC -2015 Hurricane Windows - Tile throughout - Pool and Pool cage - 2022
Location
State FL
County Hillsborough
Community Sun City Center Unit 162 Ph
Zoning PD-MU
Interior
Interior Features Cathedral Ceiling(s), Ceiling Fans(s), High Ceilings, Living Room/Dining Room Combo, Open Floorplan, Solid Surface Counters, Walk-In Closet(s), Window Treatments
Heating Central
Cooling Central Air
Flooring Tile
Fireplace false
Appliance Dishwasher, Disposal, Dryer, Microwave, Range, Refrigerator, Washer
Laundry In Garage
Exterior
Exterior Feature Irrigation System, Lighting, Outdoor Grill, Outdoor Kitchen, Rain Gutters, Sidewalk, Sliding Doors
Garage Spaces 2.0
Pool Heated, In Ground, Salt Water
Community Features Clubhouse, Golf Carts OK, Golf, Pool, Racquetball, Tennis Courts
Utilities Available Cable Connected, Electricity Connected, Sewer Connected, Water Connected
Amenities Available Clubhouse, Fitness Center, Pickleball Court(s), Pool, Racquetball, Recreation Facilities, Sauna, Shuffleboard Court, Spa/Hot Tub, Tennis Court(s)
Waterfront false
View Y/N 1
Roof Type Shingle
Attached Garage true
Garage true
Private Pool Yes
Building
Story 1
Entry Level One
Foundation Slab
Lot Size Range 0 to less than 1/4
Sewer Public Sewer
Water Public
Structure Type Block
New Construction false
Construction Status Inspections
Others
Pets Allowed Cats OK, Dogs OK
Senior Community Yes
Pet Size Extra Large (101+ Lbs.)
Ownership Fee Simple
Monthly Total Fees $166
Acceptable Financing Cash, Conventional, FHA, VA Loan
Membership Fee Required Required
Listing Terms Cash, Conventional, FHA, VA Loan
Special Listing Condition None
Read Less Info
Want to know what your home might be worth? Contact us for a FREE valuation!

Our team is ready to help you sell your home for the highest possible price ASAP

© 2024 My Florida Regional MLS DBA Stellar MLS. All Rights Reserved.
Bought with DALTON WADE INC
GET MORE INFORMATION

Agent | License ID: SL3269324






