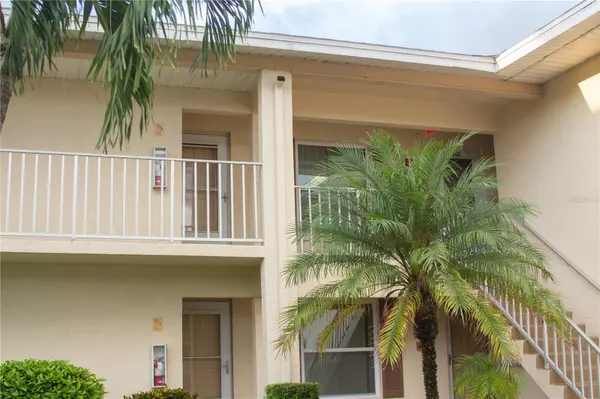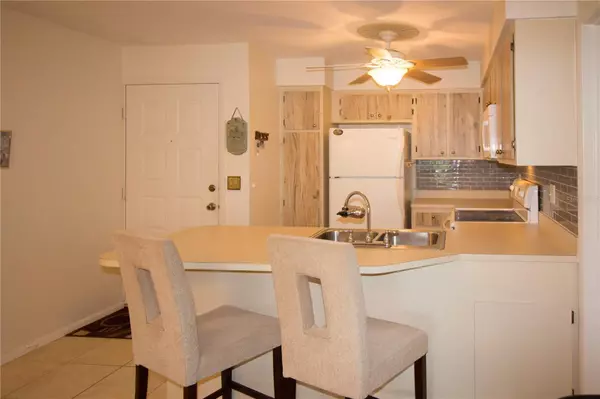$162,000
$162,000
For more information regarding the value of a property, please contact us for a free consultation.
2 Beds
2 Baths
947 SqFt
SOLD DATE : 04/19/2024
Key Details
Sold Price $162,000
Property Type Condo
Sub Type Condominium
Listing Status Sold
Purchase Type For Sale
Square Footage 947 sqft
Price per Sqft $171
Subdivision Royal Hawaiian Club Condo
MLS Listing ID N6128511
Sold Date 04/19/24
Bedrooms 2
Full Baths 2
HOA Fees $391/mo
HOA Y/N Yes
Originating Board Stellar MLS
Year Built 1985
Annual Tax Amount $1,513
Lot Size 8,276 Sqft
Acres 0.19
Property Description
Being Sold Completely Turnkey! Unpack Your Bags & Relax! This is a fantastic opportunity to own a beautiful two bedroom, two bathroom 2nd floor condo in the heart of Cape Coral. Enjoy the privacy of your screened in lanai while overlooking the expansive lawn with a view of the pool in the background. This immaculately cared for unit comes with all you need. Fully equipped with newer appliances (all under 4yrs old), in-unit washer & dryer (5yrs old), and additional storage in the attic. Recent updates include refreshed carpeting in the bedrooms (2022), New Roof (2023), New A/C & Hot Water Heater (2020). The Royal Hawaiian Club is Not a 55+ Community! This development consists of 9 buildings with a total 126 units, featuring two year-round heated pools, lakes, community pavilion with grills, a gazebo and is conveniently located close to everything Cape Coral has to offer. Deeded parking space in front of building & guest parking available.
Location
State FL
County Lee
Community Royal Hawaiian Club Condo
Zoning R
Interior
Interior Features Ceiling Fans(s), Eat-in Kitchen, Living Room/Dining Room Combo, Open Floorplan, Solid Surface Counters, Solid Wood Cabinets, Thermostat, Walk-In Closet(s)
Heating Central
Cooling Central Air
Flooring Ceramic Tile
Fireplace false
Appliance Dishwasher, Dryer, Microwave, Range, Refrigerator, Washer
Exterior
Exterior Feature Balcony, Sliding Doors
Community Features Pool
Utilities Available Electricity Connected, Public, Water Connected
Roof Type Shingle
Attached Garage false
Garage false
Private Pool No
Building
Story 2
Entry Level One
Foundation Slab
Sewer Public Sewer
Water Public
Structure Type Stucco
New Construction false
Others
Pets Allowed Yes
HOA Fee Include Common Area Taxes,Pool,Escrow Reserves Fund,Maintenance Grounds,Pest Control,Sewer,Trash
Senior Community No
Pet Size Small (16-35 Lbs.)
Ownership Condominium
Monthly Total Fees $391
Acceptable Financing Cash, Conventional
Membership Fee Required Required
Listing Terms Cash, Conventional
Num of Pet 2
Special Listing Condition None
Read Less Info
Want to know what your home might be worth? Contact us for a FREE valuation!

Our team is ready to help you sell your home for the highest possible price ASAP

© 2024 My Florida Regional MLS DBA Stellar MLS. All Rights Reserved.
Bought with COLDWELL BANKER REALTY
GET MORE INFORMATION

Agent | License ID: SL3269324






