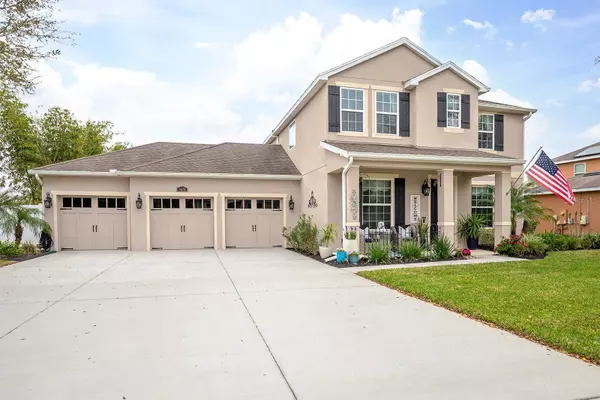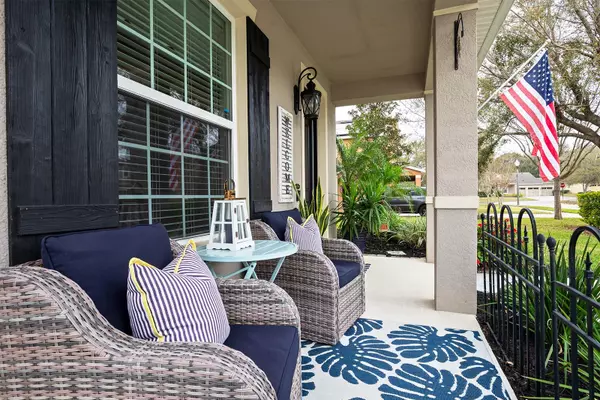$550,000
$550,000
For more information regarding the value of a property, please contact us for a free consultation.
4 Beds
3 Baths
2,460 SqFt
SOLD DATE : 04/18/2024
Key Details
Sold Price $550,000
Property Type Single Family Home
Sub Type Single Family Residence
Listing Status Sold
Purchase Type For Sale
Square Footage 2,460 sqft
Price per Sqft $223
Subdivision Chandler Ests
MLS Listing ID O6183335
Sold Date 04/18/24
Bedrooms 4
Full Baths 2
Half Baths 1
Construction Status Appraisal,Financing,Inspections
HOA Fees $41
HOA Y/N Yes
Originating Board Stellar MLS
Year Built 2013
Annual Tax Amount $4,548
Lot Size 0.290 Acres
Acres 0.29
Lot Dimensions 85x150
Property Description
Welcome to 3678 Craigsher Drive in Chandler Estates! With the best curb appeal on the block you will be proud to call this your home! This stunning property boasts 4 spacious bedrooms tucked away on the 2nd floor for privacy, 2.5 Bathrooms for convenience, a generously sized 3 car garage and a beautiful OASIS of a backyard! After you see the impressive solar heated saltwater pool, surrounded by elegant pavers viewing out to the expansive serene vista you won’t want to leave your peaceful sanctuary. The newly screened enclosed patio is perfect for relaxing outside, enjoying your morning coffee while listening to the birds and watching the butterflies. As you enter the home you’ll notice the pride in ownership with ceramic tile floors on the first floor, a spacious formal dining room with newer chandelier, a generously sized den which can easily convert to a home office, and open concept kitchen to the family room. The Kitchen is anchored by a large island adorned with timeless granite countertops, color changing under cabinet lighting, stainless steel appliances, rich 42” maple cabinets and a walk-in pantry allowing an abundance of storage. The large family room is perfect for quiet evenings or entertaining with the triple sliding glass doors adding tons of natural light into the family room leading out to the newly screened enclosed patio. Just some of the updates include: 2023 Pool Pump and Salt Generator, 2021 New Hot Water Heater, 2021 New Water Softener, plus the Sellers have graciously added an Ultra Violet Light to the HVAC System. Conveniently located to some of Apopka’s best kept secrets like Aunt Gingerbreads Bakery, Downtown Mount Dora’s charming shops and restaurants, Trader Maes delightful shops, and Rennigers Antique Shops. For outdoor fun visit the Disney Parks via the convenient 429 connector (no I-4), the cool springs of Wekiva State Park, Kings Landing/Rock Springs Run for canoe and Kayak rentals. So much more, hurry come see!
Location
State FL
County Orange
Community Chandler Ests
Zoning R-1A
Rooms
Other Rooms Family Room, Formal Dining Room Separate, Formal Living Room Separate, Inside Utility
Interior
Interior Features Ceiling Fans(s), High Ceilings, Open Floorplan, Stone Counters, Thermostat, Walk-In Closet(s)
Heating Central, Electric
Cooling Central Air
Flooring Carpet, Ceramic Tile
Furnishings Unfurnished
Fireplace false
Appliance Dishwasher, Disposal, Electric Water Heater, Microwave, Range
Laundry Inside, Laundry Room, Upper Level
Exterior
Exterior Feature Irrigation System, Sliding Doors
Parking Features Garage Door Opener, Oversized
Garage Spaces 3.0
Fence Vinyl
Pool Deck, Gunite, Heated, In Ground, Salt Water, Solar Heat
Community Features Deed Restrictions, Playground
Utilities Available BB/HS Internet Available, Cable Available, Electricity Connected, Public, Sprinkler Meter, Street Lights, Underground Utilities
Amenities Available Basketball Court, Playground
View Trees/Woods
Roof Type Shingle
Porch Covered, Deck, Front Porch, Patio, Porch, Screened
Attached Garage true
Garage true
Private Pool Yes
Building
Lot Description Gentle Sloping, In County, Landscaped, Near Public Transit, Sidewalk, Paved
Story 2
Entry Level Two
Foundation Slab
Lot Size Range 1/4 to less than 1/2
Sewer Public Sewer
Water Public
Architectural Style Florida
Structure Type Block,Stucco
New Construction false
Construction Status Appraisal,Financing,Inspections
Schools
Elementary Schools Zellwood Elem
Middle Schools Wolf Lake Middle
High Schools Apopka High
Others
Pets Allowed Yes
Senior Community No
Ownership Fee Simple
Monthly Total Fees $83
Acceptable Financing Cash, Conventional, FHA, VA Loan
Membership Fee Required Required
Listing Terms Cash, Conventional, FHA, VA Loan
Special Listing Condition None
Read Less Info
Want to know what your home might be worth? Contact us for a FREE valuation!

Our team is ready to help you sell your home for the highest possible price ASAP

© 2024 My Florida Regional MLS DBA Stellar MLS. All Rights Reserved.
Bought with RE/MAX CENTRAL REALTY
GET MORE INFORMATION

Agent | License ID: SL3269324






