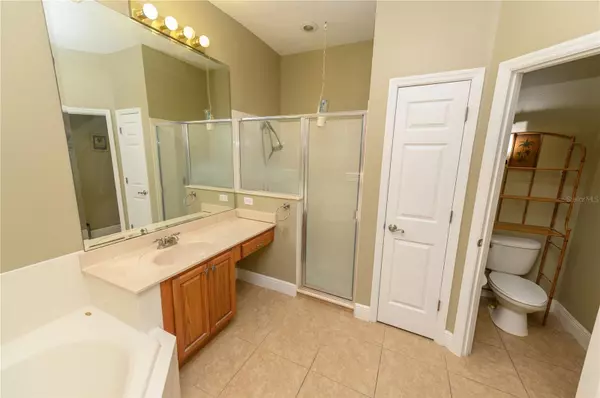$540,000
$554,999
2.7%For more information regarding the value of a property, please contact us for a free consultation.
5 Beds
4 Baths
3,476 SqFt
SOLD DATE : 04/16/2024
Key Details
Sold Price $540,000
Property Type Single Family Home
Sub Type Single Family Residence
Listing Status Sold
Purchase Type For Sale
Square Footage 3,476 sqft
Price per Sqft $155
Subdivision Clear Lake Estates
MLS Listing ID O6119754
Sold Date 04/16/24
Bedrooms 5
Full Baths 4
HOA Fees $116/qua
HOA Y/N Yes
Originating Board Stellar MLS
Year Built 2005
Annual Tax Amount $3,809
Lot Size 0.340 Acres
Acres 0.34
Property Description
HUGE PRICE REDUCTION !!!! MOTIVATED SELLER . EXCLUSIVE GATED COMMUNITY located in Apopka~ This beautiful 4 BEDROOM & 3 FULL bathroom , located in Clear Lake Estates. Love this stunning 4 bedroom/3 bath home! Lead up to BRICK PAVER DRIVEWAY, 3 CAR SIDE ENTRY GARAGE. Beautiful view from the large FOYER of the GREAT ROOM that's open to a beautiful kitchen featuring stainless steel appliances. Beautiful vinyl plank flooring is in the FAMILY, GREAT AND DINING ROOMS. This MODERN OPEN FLOOR PLAN allows easy entertainment from the Great Room & Kitchen. The GOURMET KITCHEN includes granite counter tops with an island, standard pantry, and 42 INCH CABINETS. The Owners suite has tray ceilings and is large enough for a sitting area. Upstairs is a bonus room with a FULL bathroom. This space can be used as a bedroom, media room, or play room! All appliances remain .NEW ROOF , NEW FLORRING ! This home has many features TO OFFER . Make your appt to view this home & make it yours!
Location
State FL
County Orange
Community Clear Lake Estates
Zoning RSF-1A
Interior
Interior Features Primary Bedroom Main Floor
Heating Central
Cooling Central Air
Flooring Laminate, Tile
Fireplace false
Appliance Dishwasher, Disposal, Electric Water Heater, Microwave, Refrigerator
Exterior
Exterior Feature Other
Garage Spaces 3.0
Pool Deck, Other
Community Features Deed Restrictions
Utilities Available Electricity Available, Electricity Connected, Public, Water Available, Water Connected
Roof Type Shingle
Attached Garage true
Garage true
Private Pool Yes
Building
Entry Level Two
Foundation Block, Other, Slab
Lot Size Range 1/4 to less than 1/2
Sewer Other
Water Public
Structure Type Block,Brick,Concrete,Other
New Construction false
Others
Pets Allowed Yes
Senior Community No
Ownership Fee Simple
Monthly Total Fees $116
Membership Fee Required Required
Special Listing Condition None
Read Less Info
Want to know what your home might be worth? Contact us for a FREE valuation!

Our team is ready to help you sell your home for the highest possible price ASAP

© 2024 My Florida Regional MLS DBA Stellar MLS. All Rights Reserved.
Bought with SANAA REALTY LLC
GET MORE INFORMATION

Agent | License ID: SL3269324






