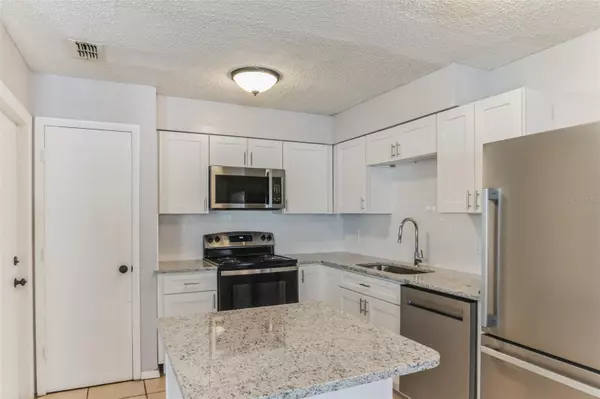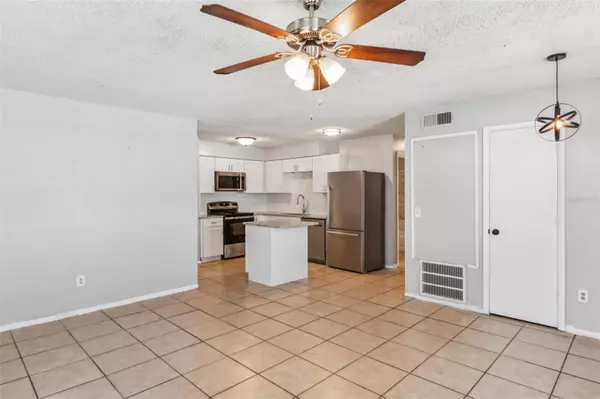$250,000
$249,990
For more information regarding the value of a property, please contact us for a free consultation.
3 Beds
2 Baths
979 SqFt
SOLD DATE : 04/12/2024
Key Details
Sold Price $250,000
Property Type Single Family Home
Sub Type Single Family Residence
Listing Status Sold
Purchase Type For Sale
Square Footage 979 sqft
Price per Sqft $255
Subdivision Bentons Rep Sub
MLS Listing ID O6184731
Sold Date 04/12/24
Bedrooms 3
Full Baths 1
Half Baths 1
HOA Y/N No
Originating Board Stellar MLS
Year Built 1987
Annual Tax Amount $2,184
Lot Size 5,662 Sqft
Acres 0.13
Property Description
Make sure not to overlook this recently updated 3-bedroom, 1.5-bathroom residence with brand new kitchen, granite counter tops, and stainless steel appliances. The home has tiled floors throughout, and a one-car garage. Ideal for either a first-time homebuyer or an investor, this property offers a spacious living room perfect for family gatherings and festivities. The kitchen features an open layout with an island perfect for entertaining. Outside, the expansive backyard provides ample space for a barbecue, gardening, or even a pool, offering endless possibilities. Conveniently situated near dining, hospital, shopping, entertainment, and Hwy 441, this delightful home won't last long. Schedule your showing today before it's too late!
Location
State FL
County Orange
Community Bentons Rep Sub
Zoning R-2
Interior
Interior Features Ceiling Fans(s), Kitchen/Family Room Combo, Living Room/Dining Room Combo, Open Floorplan, Stone Counters, Thermostat
Heating Central
Cooling Central Air
Flooring Ceramic Tile
Fireplace false
Appliance Dishwasher, Dryer, Microwave, Range, Refrigerator, Washer
Laundry In Garage
Exterior
Exterior Feature Lighting, Sidewalk
Garage Spaces 1.0
Utilities Available BB/HS Internet Available, Cable Connected, Electricity Connected, Water Connected
Roof Type Shingle
Attached Garage true
Garage true
Private Pool No
Building
Story 1
Entry Level One
Foundation Slab
Lot Size Range 0 to less than 1/4
Sewer Septic Tank
Water Public
Structure Type Block
New Construction false
Others
Senior Community No
Ownership Fee Simple
Acceptable Financing Cash, Conventional, FHA, VA Loan
Listing Terms Cash, Conventional, FHA, VA Loan
Special Listing Condition None
Read Less Info
Want to know what your home might be worth? Contact us for a FREE valuation!

Our team is ready to help you sell your home for the highest possible price ASAP

© 2024 My Florida Regional MLS DBA Stellar MLS. All Rights Reserved.
Bought with MY REALTY GROUP, LLC.
GET MORE INFORMATION

Agent | License ID: SL3269324






