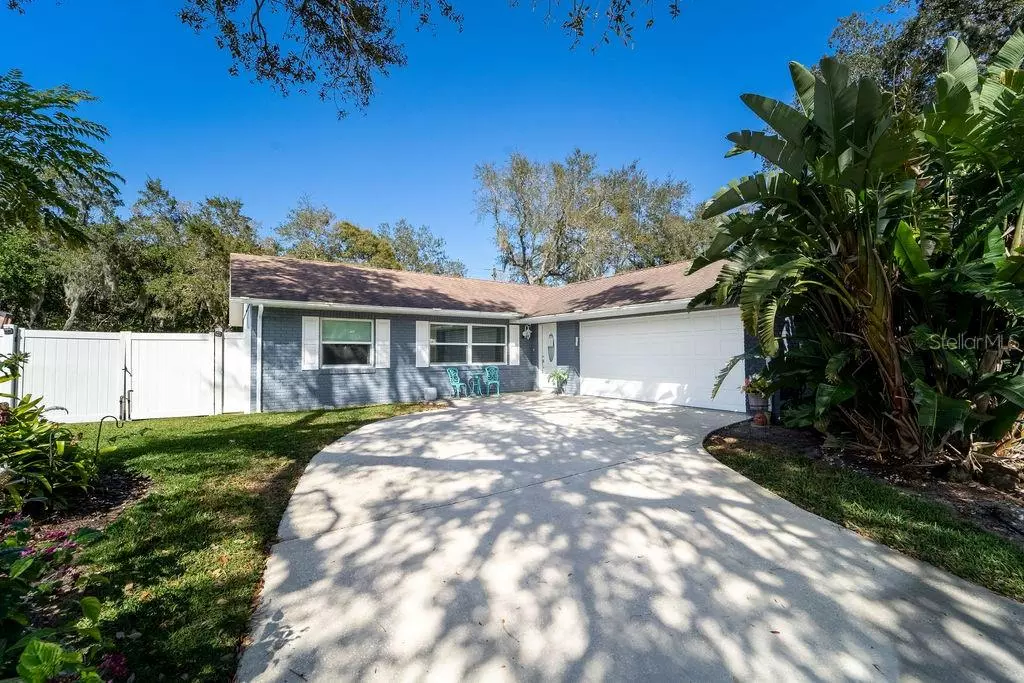$318,000
$315,000
1.0%For more information regarding the value of a property, please contact us for a free consultation.
3 Beds
2 Baths
1,290 SqFt
SOLD DATE : 04/12/2024
Key Details
Sold Price $318,000
Property Type Single Family Home
Sub Type Single Family Residence
Listing Status Sold
Purchase Type For Sale
Square Footage 1,290 sqft
Price per Sqft $246
Subdivision Highpoint Acres
MLS Listing ID V4934932
Sold Date 04/12/24
Bedrooms 3
Full Baths 2
HOA Y/N No
Originating Board Stellar MLS
Year Built 1984
Annual Tax Amount $2,671
Lot Size 10,018 Sqft
Acres 0.23
Lot Dimensions 80x124
Property Description
Welcome to Your Beach Home! Escape to coastal paradise in this stunning 3 bedroom, 2 bathroom sanctuary located just minutes from the beach! With a fresh coat of exterior paint, replaced windows in 2021, a newer AC unit installed in 2019, and a new roof in 2015, this home is the epitome of comfort and convenience. Step inside and experience the seamless blend of modern updates and timeless charm. The spacious living areas are perfect for entertaining guests or enjoying cozy nights in with loved ones. Step outside to discover a large backyard oasis, completely fenced in for ultimate privacy. Whether you're hosting summer barbecues, playing with pets, or simply soaking up the sun, this outdoor space is yours to enjoy. And let's not forget the unbeatable location! Embrace coastal living at its finest with the beach just 12 minutes away. Spend your days lounging on the sandy shores, exploring nearby attractions, or indulging in fresh seafood at local restaurants. Don't miss your chance to make this beautiful home yours.
Location
State FL
County Volusia
Community Highpoint Acres
Zoning 16R8SF
Interior
Interior Features Eat-in Kitchen, Primary Bedroom Main Floor, Solid Surface Counters, Solid Wood Cabinets, Thermostat, Vaulted Ceiling(s), Walk-In Closet(s), Window Treatments
Heating Central
Cooling Central Air
Flooring Ceramic Tile
Fireplace false
Appliance Dishwasher, Microwave, Range, Refrigerator
Laundry In Garage, Washer Hookup
Exterior
Exterior Feature French Doors, Garden, Lighting, Private Mailbox
Garage Spaces 2.0
Fence Fenced, Wood
Utilities Available Cable Available, Electricity Connected, Sewer Connected, Water Connected
Roof Type Shingle
Porch Enclosed, Rear Porch, Screened
Attached Garage true
Garage true
Private Pool No
Building
Lot Description Landscaped, Oversized Lot, Paved
Story 1
Entry Level One
Foundation Slab
Lot Size Range 0 to less than 1/4
Sewer Public Sewer
Water Public
Structure Type Block,Brick,Concrete,Stucco
New Construction false
Schools
Elementary Schools Sweetwater Elem
Middle Schools Creekside Middle
High Schools Spruce Creek High School
Others
Senior Community No
Ownership Fee Simple
Acceptable Financing Cash, Conventional, FHA, VA Loan
Listing Terms Cash, Conventional, FHA, VA Loan
Special Listing Condition None
Read Less Info
Want to know what your home might be worth? Contact us for a FREE valuation!

Our team is ready to help you sell your home for the highest possible price ASAP

© 2024 My Florida Regional MLS DBA Stellar MLS. All Rights Reserved.
Bought with WATSON REALTY CORP
GET MORE INFORMATION

Agent | License ID: SL3269324






