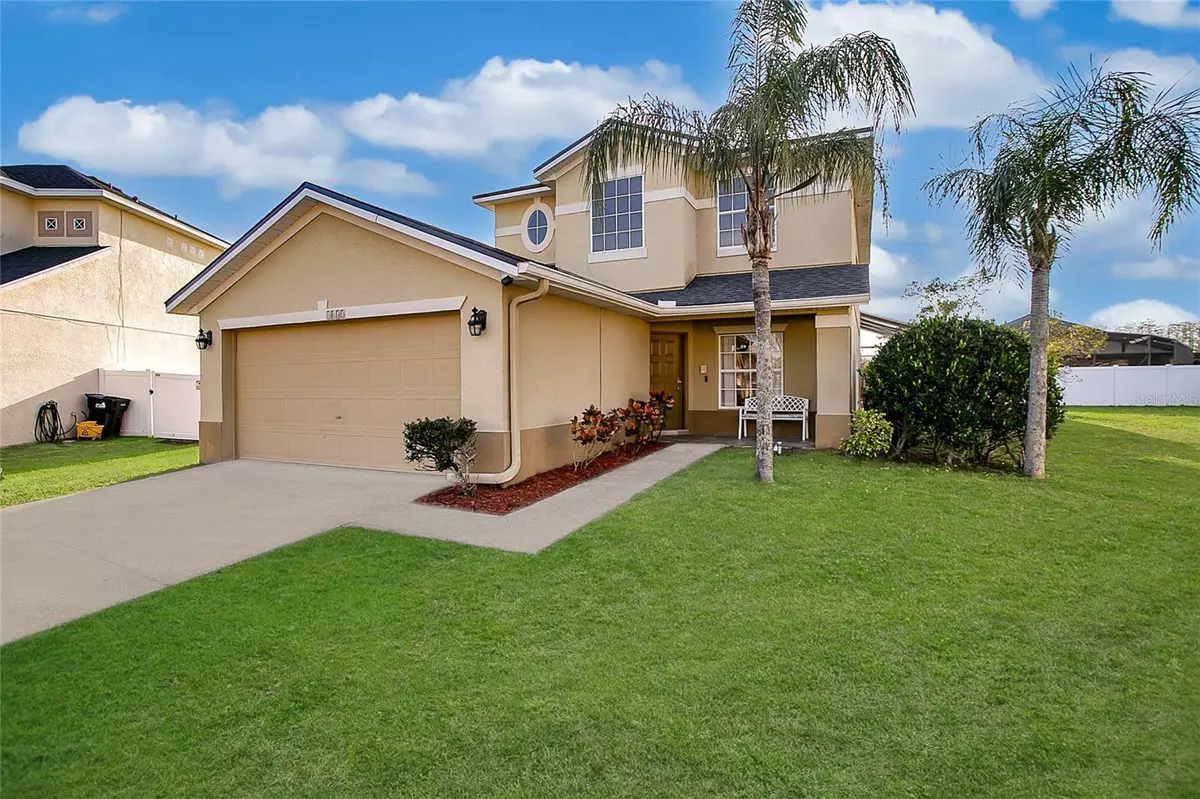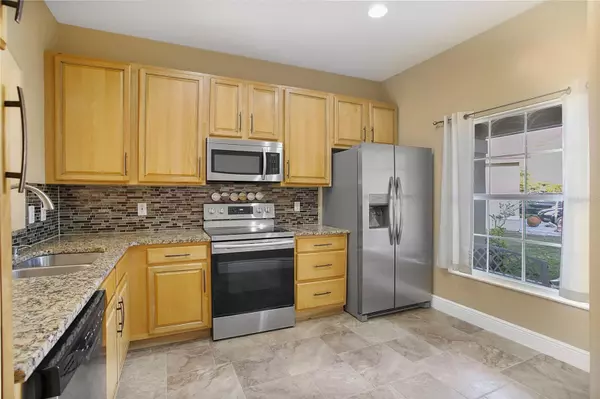$465,000
$470,000
1.1%For more information regarding the value of a property, please contact us for a free consultation.
4 Beds
3 Baths
2,011 SqFt
SOLD DATE : 04/10/2024
Key Details
Sold Price $465,000
Property Type Single Family Home
Sub Type Single Family Residence
Listing Status Sold
Purchase Type For Sale
Square Footage 2,011 sqft
Price per Sqft $231
Subdivision Islebrook Ph 01
MLS Listing ID S5100406
Sold Date 04/10/24
Bedrooms 4
Full Baths 2
Half Baths 1
Construction Status Appraisal,Financing,Inspections
HOA Fees $44/mo
HOA Y/N Yes
Originating Board Stellar MLS
Year Built 2000
Annual Tax Amount $2,183
Lot Size 10,018 Sqft
Acres 0.23
Property Description
Welcome to your new home in Islebrook! This cozy two-story house features four bedrooms, 2.5 baths, and a convenient layout with the master bedroom on the first floor. Enjoy the refreshing enclosed pool in your backyard oasis.
With no carpets, cleaning is a breeze, and the spacious bedrooms ensure comfort for everyone. Upstairs, you'll find a neat loft area for hanging out or relaxing.
Situated in a quiet cul-de-sac, this home offers peace and tranquility. Plus, with low HOA fees and its convenient location near the 417, Lake Nona, and the airport, it's the perfect spot for convenience and relaxation. Congratulations you have found the perfect house!
Pictures coming soon
Location
State FL
County Orange
Community Islebrook Ph 01
Zoning P-D
Rooms
Other Rooms Den/Library/Office
Interior
Interior Features High Ceilings, Open Floorplan, Primary Bedroom Main Floor
Heating Central
Cooling Central Air
Flooring Ceramic Tile
Furnishings Unfurnished
Fireplace false
Appliance Cooktop, Dishwasher, Microwave, Range, Range Hood, Refrigerator, Trash Compactor
Laundry Laundry Room
Exterior
Exterior Feature Sliding Doors
Garage Spaces 2.0
Pool In Ground
Utilities Available Cable Connected, Electricity Connected, Water Connected
Roof Type Shingle
Attached Garage true
Garage true
Private Pool Yes
Building
Lot Description Cul-De-Sac
Entry Level Two
Foundation Block
Lot Size Range 0 to less than 1/4
Sewer None
Water Public
Structure Type Block
New Construction false
Construction Status Appraisal,Financing,Inspections
Schools
Elementary Schools Wyndham Lakes Elementary
Middle Schools Meadow Wood Middle
High Schools Cypress Creek High
Others
Pets Allowed Yes
Senior Community No
Ownership Fee Simple
Monthly Total Fees $44
Acceptable Financing Cash, Conventional, FHA, VA Loan
Membership Fee Required Required
Listing Terms Cash, Conventional, FHA, VA Loan
Special Listing Condition None
Read Less Info
Want to know what your home might be worth? Contact us for a FREE valuation!

Our team is ready to help you sell your home for the highest possible price ASAP

© 2025 My Florida Regional MLS DBA Stellar MLS. All Rights Reserved.
Bought with EMPIRE NETWORK REALTY
GET MORE INFORMATION
Agent | License ID: SL3269324






