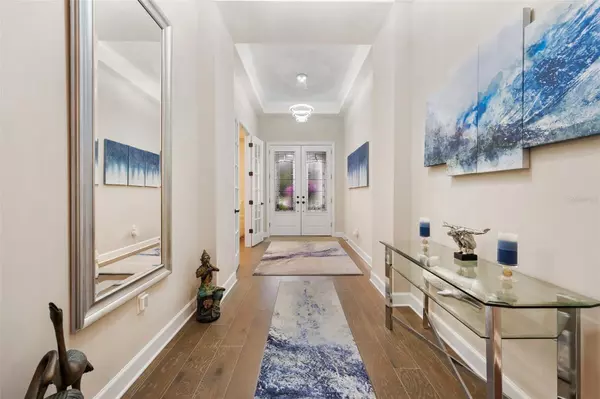$1,300,000
$1,375,000
5.5%For more information regarding the value of a property, please contact us for a free consultation.
5 Beds
3 Baths
3,077 SqFt
SOLD DATE : 04/04/2024
Key Details
Sold Price $1,300,000
Property Type Single Family Home
Sub Type Single Family Residence
Listing Status Sold
Purchase Type For Sale
Square Footage 3,077 sqft
Price per Sqft $422
Subdivision Corkscrew Shores Ph 1B
MLS Listing ID C7485282
Sold Date 04/04/24
Bedrooms 5
Full Baths 3
Construction Status No Contingency
HOA Y/N No
Originating Board Stellar MLS
Year Built 2018
Annual Tax Amount $9,703
Lot Size 0.260 Acres
Acres 0.26
Property Description
Welcome to your Ultimate Luxury Lifestyle in amenity-rich Corkscrew Shores. Anchored in privacy with a serene tropical setting in the back and a peaceful nature preserve in the front, this immaculate Clubview floorplan by Pulte exhibits elegance and sophistication for anyone with a refined taste in homes. Entertaining is a breeze as the open and spacious great room, gourmet kitchen, and formal dining space open through the zero-corner pocket sliders to the expansive covered lanai with a new outdoor kitchen. The tranquil lanai space extends well into the private backyard for delighting your guests in or out of the custom heated, saltwater pool/spa with a sun shelf for total relaxation. Inside this impressive home you will find a grand owner’s suite with an exquisite en-suite bathroom and dual walk-in closets, plus 3 more bedrooms, a den with french doors, and 2 more full bathrooms. The laundry room/flex space features upper & lower cabinets on all walls surrounding a center island to use as a workshop, art and/or craft studio, or simply storage. Let’s not forget the oversized 3-car garage with a 4’ extended depth and epoxy flooring. With a light and bright airiness, along with new modern lighting, impact windows and sliders, and plantation shutters throughout, this home is sure to impress. Residents of CS enjoy low HOA fees, no CDD, Captain’s Club restaurant, clubhouse, zero-edge pool, spa, 24/7 cutting-edge fitness center, tennis, bocce, pickleball, kayak/canoe launch, non-gas boating, a 240-acre lake & more. Bedroom Closet Type: Walk-in Closet (Primary Bedroom).
Location
State FL
County Lee
Community Corkscrew Shores Ph 1B
Zoning RPD
Rooms
Other Rooms Den/Library/Office, Great Room
Interior
Interior Features Cathedral Ceiling(s), Ceiling Fans(s), Coffered Ceiling(s), Eat-in Kitchen, High Ceilings, Kitchen/Family Room Combo, Living Room/Dining Room Combo, Open Floorplan, Primary Bedroom Main Floor, Split Bedroom, Thermostat, Tray Ceiling(s), Walk-In Closet(s), Window Treatments
Heating Central
Cooling Central Air
Flooring Carpet, Tile, Wood
Furnishings Unfurnished
Fireplace true
Appliance Bar Fridge, Built-In Oven, Cooktop, Dishwasher, Disposal, Dryer, Exhaust Fan, Microwave, Range Hood, Refrigerator, Washer, Wine Refrigerator
Laundry Electric Dryer Hookup, Inside, Laundry Room, Washer Hookup
Exterior
Exterior Feature Irrigation System, Outdoor Grill, Outdoor Kitchen, Private Mailbox, Rain Gutters, Sliding Doors
Parking Features Driveway, Garage Door Opener
Garage Spaces 3.0
Pool Heated, In Ground, Salt Water, Screen Enclosure
Community Features Clubhouse, Deed Restrictions, Fitness Center, Gated Community - Guard, Playground, Pool, Restaurant, Tennis Courts
Utilities Available BB/HS Internet Available, Cable Available, Cable Connected, Electricity Connected, Public, Sewer Connected, Water Connected
Amenities Available Clubhouse, Fitness Center, Gated, Maintenance, Pickleball Court(s), Playground, Pool, Recreation Facilities, Security, Spa/Hot Tub, Tennis Court(s)
View Trees/Woods
Roof Type Tile
Porch Rear Porch, Screened
Attached Garage true
Garage true
Private Pool Yes
Building
Lot Description Cul-De-Sac
Story 1
Entry Level One
Foundation Slab
Lot Size Range 1/4 to less than 1/2
Sewer Public Sewer
Water Public
Architectural Style Traditional
Structure Type Concrete,Stucco
New Construction false
Construction Status No Contingency
Others
Pets Allowed Yes
HOA Fee Include Guard - 24 Hour,Pool,Maintenance Grounds,Management,Recreational Facilities,Security
Senior Community No
Ownership Fee Simple
Monthly Total Fees $534
Acceptable Financing Cash, Conventional, FHA, VA Loan
Membership Fee Required None
Listing Terms Cash, Conventional, FHA, VA Loan
Num of Pet 2
Special Listing Condition None
Read Less Info
Want to know what your home might be worth? Contact us for a FREE valuation!

Our team is ready to help you sell your home for the highest possible price ASAP

© 2024 My Florida Regional MLS DBA Stellar MLS. All Rights Reserved.
Bought with STELLAR NON-MEMBER OFFICE
GET MORE INFORMATION

Agent | License ID: SL3269324






