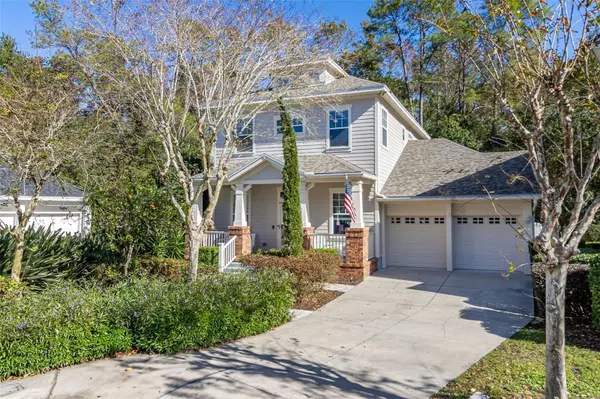$895,000
$895,000
For more information regarding the value of a property, please contact us for a free consultation.
4 Beds
3 Baths
2,194 SqFt
SOLD DATE : 04/02/2024
Key Details
Sold Price $895,000
Property Type Single Family Home
Sub Type Single Family Residence
Listing Status Sold
Purchase Type For Sale
Square Footage 2,194 sqft
Price per Sqft $407
Subdivision Celebration South Village
MLS Listing ID S5097287
Sold Date 04/02/24
Bedrooms 4
Full Baths 3
Construction Status Financing,Inspections
HOA Y/N No
Originating Board Stellar MLS
Year Built 2001
Annual Tax Amount $5,767
Lot Size 4,791 Sqft
Acres 0.11
Property Description
Welcome to your stunning new home at 1039 Maiden Terrace, nestled at the end of a private cul-de-sac in the heart of Celebration, Florida. This exceptional property offers a perfect blend of modern luxury and natural beauty, with numerous high-end features and upgrades that elevate the living experience to new heights.
Upon entering, you are greeted by brand new flooring that spans throughout the home, creating a seamless and elegant aesthetic. The office space, featuring beautiful French doors and customized built in shelving, are to the right of the front entrance, with a full bathroom to the left.
From the moment you enter the home your eyes will also be captivated by the open floor plan leading to the covered balcony and beautiful views of quiet conservation. The spacious interior flows effortlessly from room to room, providing a sense of openness and comfort. You will also be challenged by attempting to find the custom safe room with built in wall safe.
One of the most captivating aspects of this property is its location, backing up to a serene conservation area. Enjoy the tranquility and privacy of this unique setting, with the soothing sights and sounds of nature right in your own backyard. Imagine unwinding after a long day in the luxurious hot tub, taking in the picturesque views of the conservation area and letting go of all your worries.
The heart of this home is the highly upgraded kitchen, which boasts a suite of top-of-the-line features. From the gleaming countertops to the state-of-the-art gas stove, every detail has been carefully designed to offer both beauty and functionality. Whether you enjoy cooking for friends and family or simply appreciate the finer things in life, this kitchen is sure to impress even the most discerning of chefs.
The roof of the home was recently replaced in March 2022, and the exterior of the home was painted in March 2022, enhancing its curb appeal, and giving it a fresh, polished look. Please reach out to receive a copy of the lengthy list of upgrades, which exceed $200,000, a testament to the level of care and attention that has been invested into making this home truly exceptional.
In summary, 1039 Maiden Terrace is a rare gem that offers the perfect combination of luxury, comfort, privacy, and natural beauty. If you're seeking a home that exemplifies the very best of Florida living, look no further.
Location
State FL
County Osceola
Community Celebration South Village
Zoning OPUD
Interior
Interior Features Built-in Features, Ceiling Fans(s), Coffered Ceiling(s), Crown Molding, Eat-in Kitchen, High Ceilings, Living Room/Dining Room Combo, Open Floorplan, Solid Surface Counters, Solid Wood Cabinets, Thermostat, Window Treatments
Heating Central, Electric, Gas
Cooling Central Air
Flooring Carpet, Ceramic Tile, Wood
Furnishings Unfurnished
Fireplace false
Appliance Cooktop, Dishwasher, Disposal, Washer, Wine Refrigerator
Laundry In Garage
Exterior
Exterior Feature Balcony, Irrigation System
Garage Spaces 2.0
Community Features Clubhouse, Fitness Center, Golf Carts OK, Golf, Playground, Pool, Sidewalks
Utilities Available Cable Available, Cable Connected, Electricity Available, Electricity Connected
Amenities Available Clubhouse, Playground, Pool, Recreation Facilities, Trail(s)
View Trees/Woods
Roof Type Shingle
Attached Garage true
Garage true
Private Pool No
Building
Lot Description Conservation Area, Cul-De-Sac, Landscaped, Street Dead-End, Paved
Story 2
Entry Level Two
Foundation Slab
Lot Size Range 0 to less than 1/4
Sewer Public Sewer
Water Public
Structure Type Vinyl Siding
New Construction false
Construction Status Financing,Inspections
Others
Pets Allowed Yes
HOA Fee Include Pool,Escrow Reserves Fund
Senior Community No
Ownership Fee Simple
Monthly Total Fees $124
Acceptable Financing Cash, Conventional, VA Loan
Membership Fee Required Required
Listing Terms Cash, Conventional, VA Loan
Special Listing Condition None
Read Less Info
Want to know what your home might be worth? Contact us for a FREE valuation!

Our team is ready to help you sell your home for the highest possible price ASAP

© 2024 My Florida Regional MLS DBA Stellar MLS. All Rights Reserved.
Bought with COMPASS FLORIDA, LLC
GET MORE INFORMATION

Agent | License ID: SL3269324






