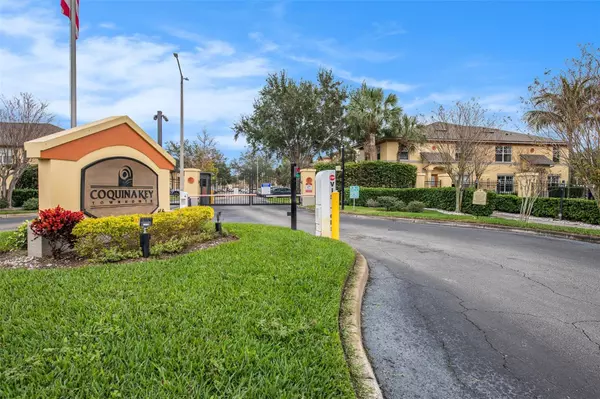$300,000
$310,000
3.2%For more information regarding the value of a property, please contact us for a free consultation.
3 Beds
3 Baths
1,345 SqFt
SOLD DATE : 04/01/2024
Key Details
Sold Price $300,000
Property Type Townhouse
Sub Type Townhouse
Listing Status Sold
Purchase Type For Sale
Square Footage 1,345 sqft
Price per Sqft $223
Subdivision Coquina Key Twnhms
MLS Listing ID U8228106
Sold Date 04/01/24
Bedrooms 3
Full Baths 2
Half Baths 1
Construction Status Financing,Inspections
HOA Fees $598/mo
HOA Y/N Yes
Originating Board Stellar MLS
Year Built 2004
Annual Tax Amount $1,877
Lot Size 871 Sqft
Acres 0.02
Property Description
Coquina Key Townhomes is the ideal gated community with green spaces, large pool with heated spa and plenty of outdoor recreational areas. This spacious corner unit townhouse has 3 bedrooms and 2.5 baths, volume ceilings, luxury vinyl floors in the living and dining areas, carpeting in the bedrooms and ceramic tile flooring in the kitchen area. The galley kitchen features granite countertops, newer stainless steel appliances and plenty of cabinet storage space. The HVAC and washer/dryer were replaced within the last 4 years. Perfectly situated, the pet-friendly location is just minutes to world-renowned Gulf Beaches of Tampa Bay as well as shopping/dining/cultural experiences in and around popular Downtown St.Petersburg. The complex has been renovated and offers a clubhouse plus lush tropical landscaping, Coquina Key Dog Park, Bay Vista Park and Lassing Park are only minutes away. HOA fees include flood insurance, community maintenance, community amenities (pool and spa), garbage, water and sewer.
Location
State FL
County Pinellas
Community Coquina Key Twnhms
Zoning RES
Interior
Interior Features High Ceilings, Living Room/Dining Room Combo, Open Floorplan, Thermostat, Walk-In Closet(s)
Heating Central
Cooling Central Air
Flooring Carpet, Hardwood, Luxury Vinyl
Fireplace false
Appliance Dishwasher, Disposal, Microwave, Range, Range Hood, Refrigerator
Laundry Inside
Exterior
Exterior Feature Irrigation System, Lighting
Community Features Association Recreation - Owned, Deed Restrictions, Gated Community - Guard, Pool
Utilities Available Cable Available, Cable Connected, Electricity Available, Electricity Connected, Public, Sewer Available, Sewer Connected, Sprinkler Meter
Waterfront true
Waterfront Description Pond
View Y/N 1
Roof Type Shingle
Garage false
Private Pool No
Building
Story 2
Entry Level Two
Foundation Slab
Lot Size Range 0 to less than 1/4
Sewer Public Sewer
Water Public
Structure Type Block
New Construction false
Construction Status Financing,Inspections
Others
Pets Allowed Cats OK, Dogs OK, Yes
HOA Fee Include Guard - 24 Hour,Pool
Senior Community No
Ownership Fee Simple
Monthly Total Fees $598
Acceptable Financing Cash, Conventional, FHA, VA Loan
Membership Fee Required Required
Listing Terms Cash, Conventional, FHA, VA Loan
Num of Pet 1
Special Listing Condition None
Read Less Info
Want to know what your home might be worth? Contact us for a FREE valuation!

Our team is ready to help you sell your home for the highest possible price ASAP

© 2024 My Florida Regional MLS DBA Stellar MLS. All Rights Reserved.
Bought with BRAINARD REALTY
GET MORE INFORMATION

Agent | License ID: SL3269324






