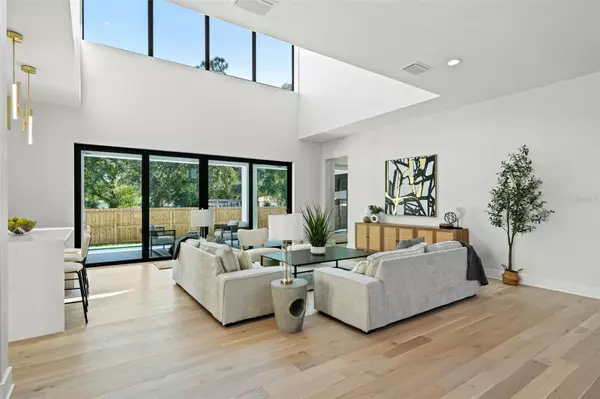$1,700,000
$1,775,000
4.2%For more information regarding the value of a property, please contact us for a free consultation.
5 Beds
5 Baths
3,687 SqFt
SOLD DATE : 03/29/2024
Key Details
Sold Price $1,700,000
Property Type Single Family Home
Sub Type Single Family Residence
Listing Status Sold
Purchase Type For Sale
Square Footage 3,687 sqft
Price per Sqft $461
Subdivision River Heights
MLS Listing ID T3481758
Sold Date 03/29/24
Bedrooms 5
Full Baths 4
Half Baths 1
Construction Status Financing
HOA Y/N No
Originating Board Stellar MLS
Year Built 2023
Annual Tax Amount $3,676
Lot Size 9,583 Sqft
Acres 0.22
Lot Dimensions 92.5x105
Property Description
MULTIPLE OFFERS! PLEASE SUBMIT HIGHEST AND BEST BY 5pm 2/29/24.
Welcome to the pinnacle of modern luxury living in Riverside Heights. This BRAND NEW 5-bedroom, 4.5-bath architectural masterpiece, designed by renowned architect Tommy Lamb, epitomizes edgy contemporary living and is perfectly situated just moments from downtown Tampa's vibrant nightlife. The striking modern design embodies sleek, cutting-edge aesthetics that cater to the modern luxury lifestyle. The open layout, complete with double islands, provides ample space for hosting and socializing, making it an entertainer's dream. The state-of-the-art kitchen boasts flat-panel cabinetry, Fisher & Paykel, and Café appliances, ideal for culinary enthusiasts. Each guest bedroom offers chic and private en-suite accommodations. The versatile loft space adapts to your lifestyle needs, whether for a home office, media room, or entertainment hub. Step outside to an oversized lot with a pool and spa, creating the perfect setting for relaxation and entertainment. The three-car garage provides ample space for your vehicles or storage needs, and as a brand-new construction, this home embodies the latest in design and technology. This unique Riverside Heights gem is your gateway to contemporary luxury living, allowing you to embrace modern sophistication, style, and the lively downtown Tampa scene. Contact us today for an exclusive tour!
Location
State FL
County Hillsborough
Community River Heights
Zoning RS-60
Rooms
Other Rooms Loft
Interior
Interior Features High Ceilings, Kitchen/Family Room Combo, Living Room/Dining Room Combo, Primary Bedroom Main Floor, Open Floorplan, Stone Counters, Thermostat, Walk-In Closet(s)
Heating Central
Cooling Central Air
Flooring Hardwood, Tile
Fireplace false
Appliance Dishwasher, Disposal, Microwave, Range, Refrigerator
Laundry Inside
Exterior
Exterior Feature Lighting, Outdoor Kitchen
Parking Features Circular Driveway, Driveway
Garage Spaces 3.0
Fence Wood
Pool In Ground
Utilities Available Electricity Connected, Natural Gas Connected, Sewer Connected
Roof Type Other
Porch Rear Porch
Attached Garage true
Garage true
Private Pool Yes
Building
Lot Description City Limits, Paved
Entry Level Two
Foundation Slab
Lot Size Range 0 to less than 1/4
Sewer Public Sewer
Water Public
Structure Type Block,Stucco
New Construction true
Construction Status Financing
Others
Pets Allowed Yes
Senior Community No
Ownership Fee Simple
Acceptable Financing Cash, Conventional, VA Loan
Listing Terms Cash, Conventional, VA Loan
Special Listing Condition None
Read Less Info
Want to know what your home might be worth? Contact us for a FREE valuation!

Our team is ready to help you sell your home for the highest possible price ASAP

© 2024 My Florida Regional MLS DBA Stellar MLS. All Rights Reserved.
Bought with COMPASS FLORIDA, LLC
GET MORE INFORMATION

Agent | License ID: SL3269324






