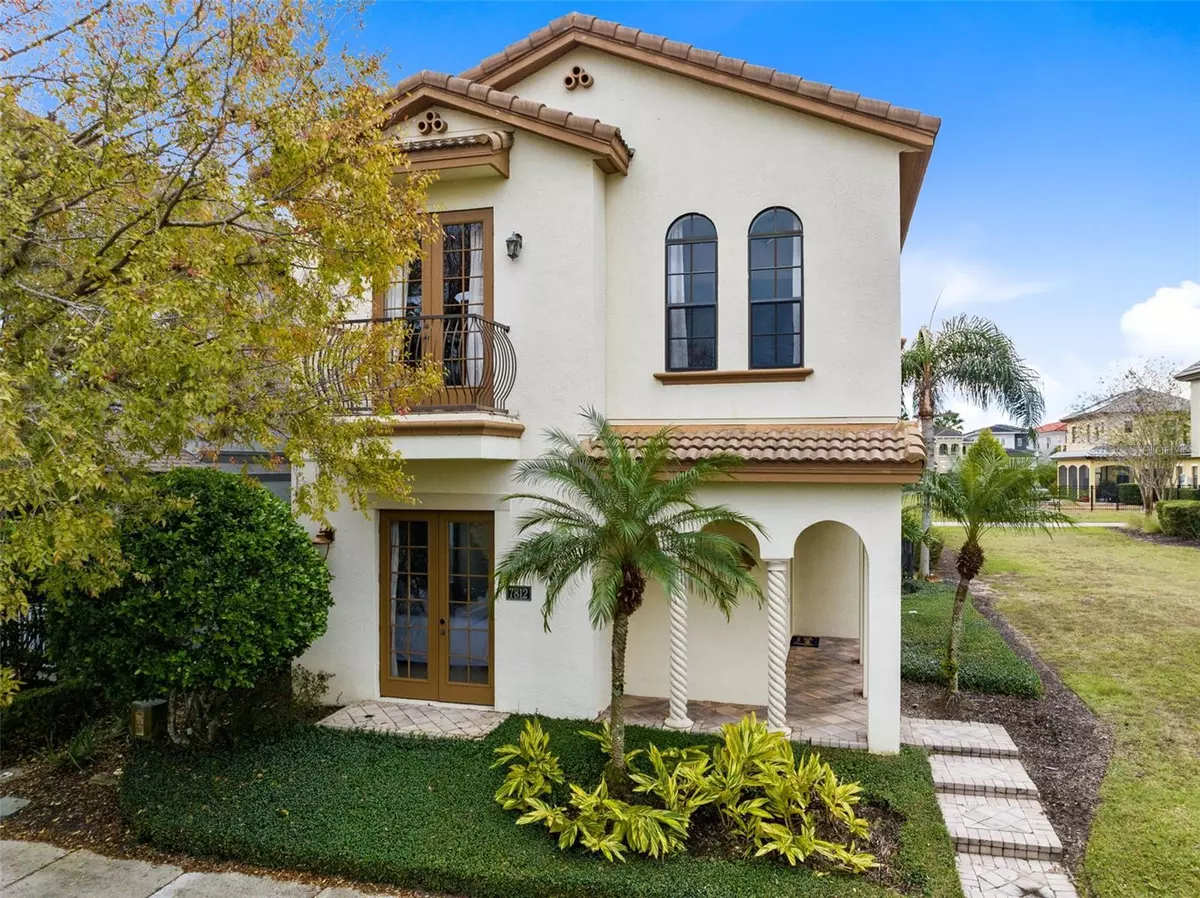$675,000
$710,000
4.9%For more information regarding the value of a property, please contact us for a free consultation.
5 Beds
4 Baths
2,762 SqFt
SOLD DATE : 03/29/2024
Key Details
Sold Price $675,000
Property Type Single Family Home
Sub Type Single Family Residence
Listing Status Sold
Purchase Type For Sale
Square Footage 2,762 sqft
Price per Sqft $244
Subdivision Reunion West Vlgs North
MLS Listing ID U8222767
Sold Date 03/29/24
Bedrooms 5
Full Baths 4
HOA Fees $552/mo
HOA Y/N Yes
Originating Board Stellar MLS
Year Built 2007
Annual Tax Amount $10,102
Lot Size 5,227 Sqft
Acres 0.12
Lot Dimensions 35x145
Property Description
ACTIVE GOLF MEMBERSHIP with this property. Welcome to this beautifully updated Brentwood Custom Home in highly desired Reunion West. This custom build speaks to both primary residence and vacation home/investor buyers alike! It's easy to see why, as you'll notice immediately the nice tile roof, amazing landscaping, romantic balconies and french doors all lending to the Mediterranean Style feel of this Home. The kitchen/dining/living room combination layout is great for both entertaining and everyday living. Upstairs, the owner's retreat features a large walk-in closet and an en-suite bathroom, complete with dual sinks, walk-in shower, and a spa/hydro massage tub. Also, upstairs is another bedroom with an attached en-suite, plus another bedroom. On the first floor of the main house, you'll find another bedroom with en-suite. The courtyard style lanai is luxurious and is complete with a pool, spa, pavered pool deck and beautiful landscaping. On the other side of the outdoor living space you'll find the garage and guest house/In-law suite which is perfect for out of town visitors or rental income potential. Upgrades include: New HVAC system in 2017, new pool pump in 2020, and also exterior paint trim and doors in 2020. Main house and guest house interiors painted in 2021, and new luxury vinyl floors throughout in 2021. This gated golf course community includes a fitness center, clubhouse, playgrounds and so much more that you'll be able to find plenty of fun right within your neighborhood, while also located close to theme parks attractions, shopping, restaurants, and many other entertainment venues while being minutes from major highways and the airport.
Location
State FL
County Osceola
Community Reunion West Vlgs North
Zoning OPUD
Interior
Interior Features Ceiling Fans(s), Eat-in Kitchen, High Ceilings, Kitchen/Family Room Combo, Living Room/Dining Room Combo, Walk-In Closet(s), Wet Bar
Heating Central
Cooling Central Air
Flooring Luxury Vinyl
Fireplaces Type Other
Fireplace true
Appliance Cooktop, Dishwasher, Dryer, Microwave, Refrigerator, Washer
Exterior
Exterior Feature Balcony, French Doors, Irrigation System, Sidewalk, Storage
Parking Features Driveway
Garage Spaces 2.0
Pool Child Safety Fence, In Ground, Lighting
Utilities Available Cable Available, Electricity Available
View Golf Course
Roof Type Tile
Porch Patio
Attached Garage false
Garage true
Private Pool Yes
Building
Lot Description Near Golf Course, Sidewalk
Story 2
Entry Level Two
Foundation Slab
Lot Size Range 0 to less than 1/4
Sewer Public Sewer
Water Public
Structure Type Block
New Construction false
Others
Pets Allowed Yes
Senior Community No
Ownership Fee Simple
Monthly Total Fees $552
Acceptable Financing Cash, Conventional, FHA, VA Loan
Membership Fee Required Required
Listing Terms Cash, Conventional, FHA, VA Loan
Special Listing Condition None
Read Less Info
Want to know what your home might be worth? Contact us for a FREE valuation!

Our team is ready to help you sell your home for the highest possible price ASAP

© 2025 My Florida Regional MLS DBA Stellar MLS. All Rights Reserved.
Bought with HOMEVEST REALTY
GET MORE INFORMATION
Agent | License ID: SL3269324






