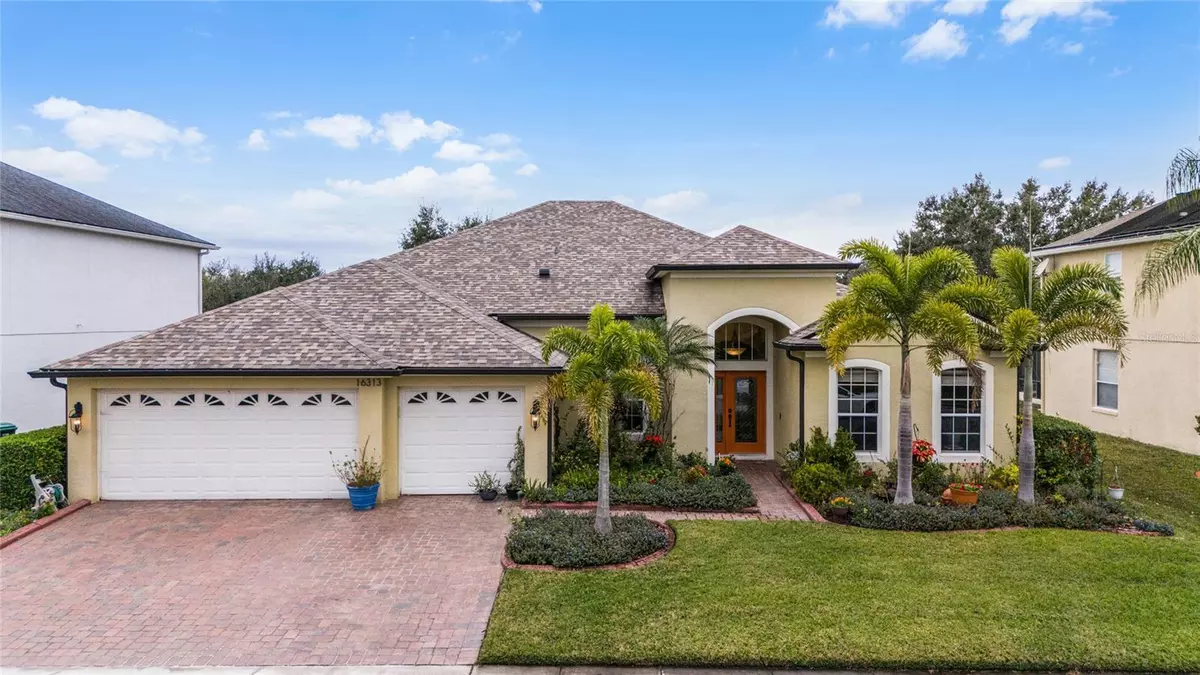$625,000
$625,000
For more information regarding the value of a property, please contact us for a free consultation.
4 Beds
3 Baths
2,730 SqFt
SOLD DATE : 03/29/2024
Key Details
Sold Price $625,000
Property Type Single Family Home
Sub Type Single Family Residence
Listing Status Sold
Purchase Type For Sale
Square Footage 2,730 sqft
Price per Sqft $228
Subdivision Timber Isle
MLS Listing ID O6177159
Sold Date 03/29/24
Bedrooms 4
Full Baths 3
Construction Status Financing,Inspections
HOA Fees $63/qua
HOA Y/N Yes
Originating Board Stellar MLS
Year Built 2005
Annual Tax Amount $3,033
Lot Size 9,147 Sqft
Acres 0.21
Lot Dimensions 75x124
Property Description
Welcome to this lovely single-story, 2730 square-foot home, featuring 4 bedrooms PLUS OFFICE, 3 bathrooms, and a 3-car garage. Making this home extra special is that it has a WATER VIEW with a fountain, and that it is in the GATED neighborhood of Timber Isle, located inside of the highly sought-after community of Avalon Park in East Orlando. The home features the traditional 4-bedroom, 3-bathroom split floor plan, with the secluded primary bedroom suite on one side of the home, a separate wing for a bedroom with a private ensuite bathroom, and a third wing for two bedrooms and their shared bathroom. The home makes entertaining easy, with a kitchen that is large and inviting, open to the great room so guests can mingle and move about both rooms. The kitchen highlights include the elegant 42” cabinets with crown molding and tumbled marble backsplash, a built-in desk, a large stainless-steel, single sink, and granite countertops. The great room is oversized, and both rooms have a magnificent view of the large pond with fountain—enjoy the sunsets as you spend time on your covered, screened, lanai! Isn’t it wonderful that you won’t have to use a bedroom as your office? A dedicated office, at the front of the home, can be your oasis away from the demands of the household, separating work and family life. At the end of the day, when you retire to your primary suite, the expansiveness of the room is welcoming, with it’s own private entrance onto the back patio, and a luxurious bathroom. Relax into your garden tub, enjoy your separate vanities, and take advantage of the space provided by the separate his-and-her closets. The timeless features of this home are found in the crown molding throughout the home, the high ceilings, the beautiful finishes, the natural light throughout, and the amazing location within a beautiful neighborhood. Combine all that this home has to offer with a NEW HYBRID HOT WATER HEATER in 2023, NEW HVAC in 2020, NEW ROOF in 2019, and you may have found the perfect home! Call today for your private showing! Bedroom Closet Type: Walk-in Closet (Primary Bedroom).
Location
State FL
County Orange
Community Timber Isle
Zoning P-D
Rooms
Other Rooms Den/Library/Office, Formal Dining Room Separate, Great Room, Inside Utility
Interior
Interior Features Ceiling Fans(s), Crown Molding, High Ceilings, Kitchen/Family Room Combo, Open Floorplan, Primary Bedroom Main Floor, Split Bedroom, Stone Counters, Tray Ceiling(s), Walk-In Closet(s), Window Treatments
Heating Central, Electric
Cooling Central Air
Flooring Carpet, Ceramic Tile
Fireplace false
Appliance Convection Oven, Dishwasher, Disposal, Electric Water Heater, Microwave, Range, Refrigerator
Laundry Inside, Laundry Room
Exterior
Exterior Feature Lighting, Rain Gutters, Sidewalk, Sliding Doors
Parking Features Driveway, Garage Door Opener, Oversized
Garage Spaces 3.0
Community Features Deed Restrictions, Gated Community - No Guard, Sidewalks
Utilities Available BB/HS Internet Available, Electricity Connected, Public, Sewer Connected, Street Lights, Underground Utilities, Water Connected
Amenities Available Basketball Court, Fence Restrictions, Gated, Park, Playground, Tennis Court(s)
View Y/N 1
View Water
Roof Type Shingle
Porch Covered, Rear Porch, Screened
Attached Garage true
Garage true
Private Pool No
Building
Lot Description Landscaped, Level, Private, Sidewalk, Paved
Story 1
Entry Level One
Foundation Slab
Lot Size Range 0 to less than 1/4
Sewer Public Sewer
Water Public
Structure Type Block,Stucco
New Construction false
Construction Status Financing,Inspections
Schools
Elementary Schools Timber Lakes Elementary
Middle Schools Timber Springs Middle
High Schools Timber Creek High
Others
Pets Allowed Yes
HOA Fee Include Common Area Taxes,Private Road
Senior Community No
Ownership Fee Simple
Monthly Total Fees $99
Acceptable Financing Cash, Conventional, FHA, VA Loan
Membership Fee Required Required
Listing Terms Cash, Conventional, FHA, VA Loan
Special Listing Condition None
Read Less Info
Want to know what your home might be worth? Contact us for a FREE valuation!

Our team is ready to help you sell your home for the highest possible price ASAP

© 2024 My Florida Regional MLS DBA Stellar MLS. All Rights Reserved.
Bought with KELLER WILLIAMS ADVANTAGE 2 REALTY
GET MORE INFORMATION

Agent | License ID: SL3269324






