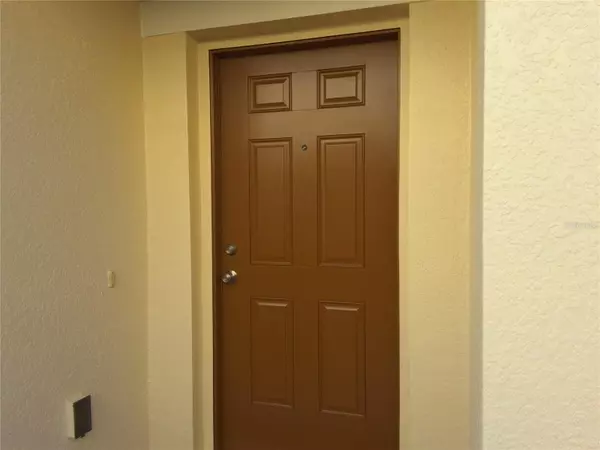$320,000
$325,000
1.5%For more information regarding the value of a property, please contact us for a free consultation.
3 Beds
3 Baths
1,689 SqFt
SOLD DATE : 03/28/2024
Key Details
Sold Price $320,000
Property Type Townhouse
Sub Type Townhouse
Listing Status Sold
Purchase Type For Sale
Square Footage 1,689 sqft
Price per Sqft $189
Subdivision Reserve/Mdw Lake A-I K M O Q T
MLS Listing ID O6170760
Sold Date 03/28/24
Bedrooms 3
Full Baths 2
Half Baths 1
Construction Status Appraisal
HOA Fees $186/qua
HOA Y/N Yes
Originating Board Stellar MLS
Year Built 2012
Annual Tax Amount $4,867
Lot Size 2,178 Sqft
Acres 0.05
Property Description
BACK ON THE MARKET - Buyer's financing fell through. Welcome to your new home in the heart of Ocoee at Reserve at Meadowlake! This charming 2-story end unit townhouse offers both comfort and convenience for families looking for a perfect residence. 3/2.5 with all bedrooms upstairs and two full baths and half bath downstairs, providing ample space for the whole family with the separation of living and sleeping areas. No going up and down stairs when doing the laundry, full size laundry closet is upstairs for convenience. Enjoy the convenience of a two-car garage, ensuring secure parking and additional storage space. Silestone counters with 42" dark esepresso cabinets in kitchen with plenty of storage space for all your kitchen items. Located in a family-friendly neighborhood, this townhouse is strategically located close to schools makes it an ideal choice for families. Maintenance free with community pool & playground, clubhouse & low HOA fees makes this highly desirable. Back patio with sliders where you can sit and relax or grill your favorite meal. Close to 408 and other major thoroughfares to get around. Envision the possibilities of making this townhouse your own! All inspections have been done and repairs done, need new owner now!
Location
State FL
County Orange
Community Reserve/Mdw Lake A-I K M O Q T
Zoning PUD-MD
Interior
Interior Features Ceiling Fans(s), Kitchen/Family Room Combo, Walk-In Closet(s)
Heating Central, Electric
Cooling Central Air
Flooring Carpet, Ceramic Tile
Furnishings Partially
Fireplace false
Appliance Dishwasher, Dryer, Microwave, Range, Refrigerator, Washer
Laundry Inside, Laundry Closet, Upper Level
Exterior
Exterior Feature Sliding Doors
Parking Features Driveway, Garage Door Opener
Garage Spaces 2.0
Community Features Playground, Pool
Utilities Available Cable Available, Electricity Connected, Sewer Connected, Street Lights, Underground Utilities, Water Connected
Roof Type Shingle
Attached Garage true
Garage true
Private Pool No
Building
Story 2
Entry Level Two
Foundation Slab
Lot Size Range 0 to less than 1/4
Sewer Public Sewer
Water None
Structure Type Block,Stucco
New Construction false
Construction Status Appraisal
Schools
Elementary Schools Prairie Lake Elementary
Middle Schools Ocoee Middle
High Schools Ocoee High
Others
Pets Allowed Yes
HOA Fee Include Common Area Taxes,Pool,Maintenance Grounds,Maintenance,Management,Pool
Senior Community No
Pet Size Small (16-35 Lbs.)
Ownership Fee Simple
Monthly Total Fees $186
Acceptable Financing Cash, Conventional
Membership Fee Required Required
Listing Terms Cash, Conventional
Num of Pet 1
Special Listing Condition None
Read Less Info
Want to know what your home might be worth? Contact us for a FREE valuation!

Our team is ready to help you sell your home for the highest possible price ASAP

© 2024 My Florida Regional MLS DBA Stellar MLS. All Rights Reserved.
Bought with LPT REALTY
GET MORE INFORMATION

Agent | License ID: SL3269324






