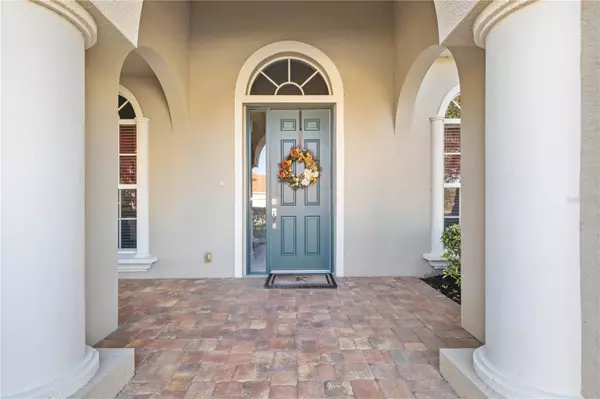$765,000
$780,000
1.9%For more information regarding the value of a property, please contact us for a free consultation.
4 Beds
3 Baths
2,700 SqFt
SOLD DATE : 03/27/2024
Key Details
Sold Price $765,000
Property Type Single Family Home
Sub Type Single Family Residence
Listing Status Sold
Purchase Type For Sale
Square Footage 2,700 sqft
Price per Sqft $283
Subdivision Venetian Golf & River Club
MLS Listing ID A4596879
Sold Date 03/27/24
Bedrooms 4
Full Baths 3
HOA Fees $109/qua
HOA Y/N Yes
Originating Board Stellar MLS
Year Built 2004
Annual Tax Amount $5,046
Lot Size 0.280 Acres
Acres 0.28
Property Description
If you are searching for a spacious home with great flow in a gated community with resort-style amenities, look no further! Located in the estate section of the Venetian Golf & River Club and situated near the River Club and community amenities, this lovely furnished home will delight you with glorious sunrises and sunsets! Built solidly by WCI in 2004 with impact glass windows, tall, tray ceilings, an open floorplan, spacious kitchen with plentiful Cherry wood cabinets and abundant counter space, walk-in pantry, and natural gas for cooking and heating making this home a delightful retreat! There are 4 bedrooms, 3 full baths, a dining room, eat-in kitchen, and a flex room for your office or den. The main bedroom is large, offering two walk-in closets, a nice master bath with separate shower, soaking tub, and dual vanities. There are 3 access points to the extended lanai from the home, and there are Storm Smart Hurricane shutters which are appreciated for that added protection and allowing you to store your lanai property under shelter during the summer storms. You are sure to also enjoy this custom SPOOL that has outstanding jets, and can be heated, or cooled using your remote control. The spool also has mood lighting. Added to this spool is a wonderful stone water feature that resembles a grotto. And the 2-car garage has built-in storage and additional space for golf-cart parking. When living at the Venetian Golf & River Club you have full access to their serene 70-acre nature park snuggled along the Myakka River, great, safe walkability, a full restaurant and bar with lots of frequent food and entertainment events, a fitness center, lap pool, resort-style pool and spa, outdoor Tiki Bar at poolside, six Tru-Har tennis courts (and a competitive tennis league), and newly added pickle ball courts. Private golf membership to Venetian Golf is optional and beaches and shopping are just minutes away. If interested, please call to schedule your private tour today!
Location
State FL
County Sarasota
Community Venetian Golf & River Club
Zoning PUD
Rooms
Other Rooms Breakfast Room Separate, Den/Library/Office, Family Room, Formal Dining Room Separate, Formal Living Room Separate, Inside Utility
Interior
Interior Features Ceiling Fans(s), Crown Molding, Eat-in Kitchen, High Ceilings, Kitchen/Family Room Combo, Open Floorplan, Primary Bedroom Main Floor, Smart Home, Solid Wood Cabinets, Split Bedroom, Stone Counters, Tray Ceiling(s), Walk-In Closet(s), Window Treatments
Heating Central, Electric, Natural Gas
Cooling Central Air
Flooring Carpet, Tile
Furnishings Negotiable
Fireplace false
Appliance Built-In Oven, Cooktop, Dishwasher, Disposal, Dryer, Electric Water Heater, Microwave, Refrigerator, Washer
Laundry Inside, Laundry Room
Exterior
Exterior Feature Hurricane Shutters, Irrigation System, Lighting, Private Mailbox, Rain Gutters, Sidewalk, Sliding Doors
Parking Features Driveway, Garage Door Opener, Golf Cart Garage, Ground Level, Oversized, Tandem
Garage Spaces 2.0
Pool Gunite, Heated, In Ground, Screen Enclosure
Community Features Association Recreation - Owned, Deed Restrictions, Fitness Center, Gated Community - Guard, Golf Carts OK, Golf, Irrigation-Reclaimed Water, Pool, Sidewalks, Tennis Courts
Utilities Available Cable Connected, Electricity Connected, Fiber Optics, Natural Gas Available, Natural Gas Connected, Public, Sewer Connected, Sprinkler Recycled, Water Connected
Amenities Available Cable TV, Clubhouse, Fence Restrictions, Fitness Center, Gated, Pickleball Court(s), Pool, Recreation Facilities, Security, Spa/Hot Tub, Tennis Court(s), Trail(s)
View Golf Course, Water
Roof Type Tile
Porch Covered, Enclosed, Front Porch, Rear Porch, Screened
Attached Garage true
Garage true
Private Pool No
Building
Lot Description Corner Lot, City Limits, Level, On Golf Course, Sidewalk, Paved, Private
Story 1
Entry Level One
Foundation Slab
Lot Size Range 1/4 to less than 1/2
Builder Name WCI
Sewer Public Sewer
Water Public
Structure Type Block,Stucco
New Construction false
Schools
Elementary Schools Laurel Nokomis Elementary
Middle Schools Laurel Nokomis Middle
High Schools Venice Senior High
Others
Pets Allowed Yes
HOA Fee Include Guard - 24 Hour,Cable TV,Common Area Taxes,Pool,Escrow Reserves Fund,Fidelity Bond,Insurance,Maintenance Grounds,Maintenance,Management,Pool,Recreational Facilities,Security
Senior Community No
Pet Size Extra Large (101+ Lbs.)
Ownership Fee Simple
Monthly Total Fees $218
Acceptable Financing Cash, Conventional
Membership Fee Required Required
Listing Terms Cash, Conventional
Num of Pet 2
Special Listing Condition None
Read Less Info
Want to know what your home might be worth? Contact us for a FREE valuation!

Our team is ready to help you sell your home for the highest possible price ASAP

© 2024 My Florida Regional MLS DBA Stellar MLS. All Rights Reserved.
Bought with BERKSHIRE HATHAWAY HOMESERVICES FLORIDA REALTY
GET MORE INFORMATION

Agent | License ID: SL3269324






