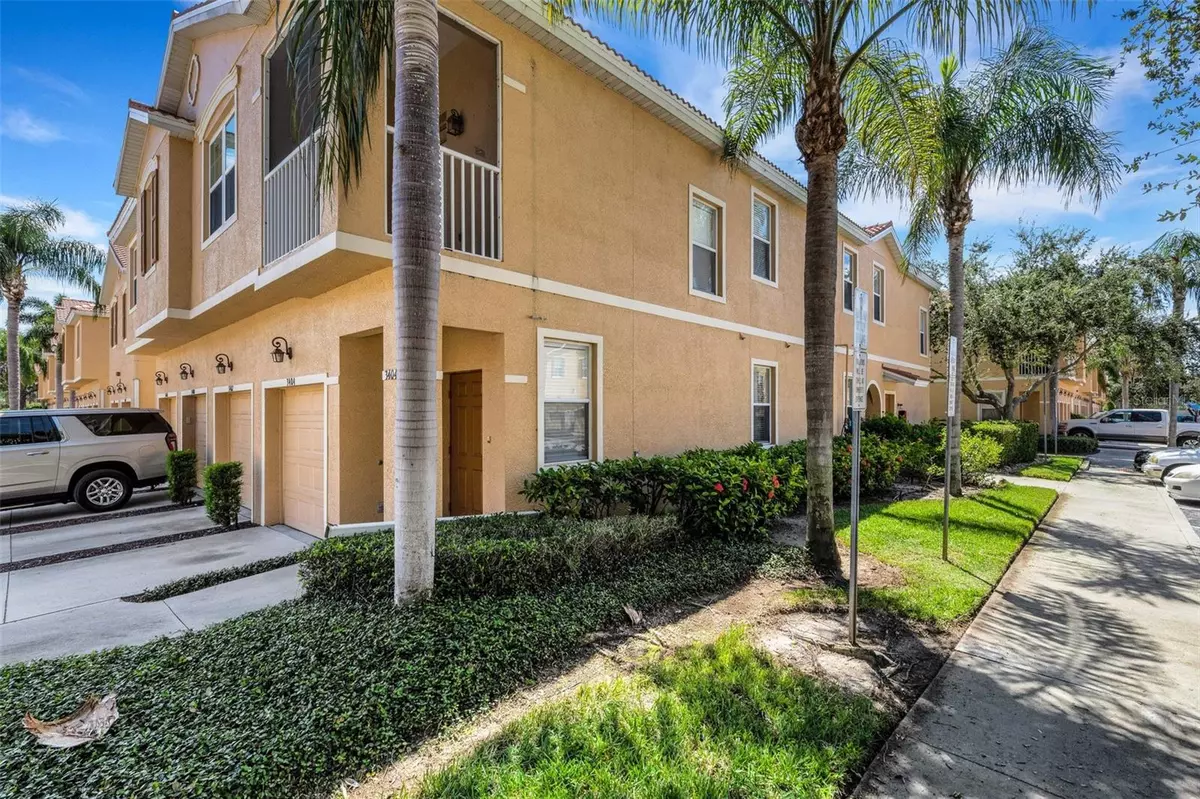$305,000
$308,000
1.0%For more information regarding the value of a property, please contact us for a free consultation.
3 Beds
2 Baths
1,210 SqFt
SOLD DATE : 03/26/2024
Key Details
Sold Price $305,000
Property Type Condo
Sub Type Condominium
Listing Status Sold
Purchase Type For Sale
Square Footage 1,210 sqft
Price per Sqft $252
Subdivision Parkridge Ph 33 & 19
MLS Listing ID A4582118
Sold Date 03/26/24
Bedrooms 3
Full Baths 2
Condo Fees $1,158
Construction Status Inspections
HOA Y/N No
Originating Board Stellar MLS
Year Built 2004
Annual Tax Amount $2,605
Property Description
One or more photo(s) has been virtually staged. GROUND FLOOR 3 bedroom unit with partial POND VIEWS in the sought-after, pet-friendly Parkridge GATED community. Enjoy all that Sarasota has to offer at this FANTASTIC LOCATION in North Sarasota with easy access to I75, University Parkway Corridor with restaurants, UTC Mall, Benderson Park, 6 miles from Downtown Sarasota, 9 miles from Lido Beach, and short drive to Siesta Beach. Unit features a great layout which makes home feel much larger. Tile floors in the kitchen and bathrooms, laminated wood throughout rest of the unit. Upgraded light fixtures in main living area, washer and dryer. BRAND NEW AC and new roof. One-car garage and additional storage room off the lana. Large master suite with dual closets and master bathroom. You will love the maintenance-free living as community takes care of ground maintenance, pool maintenance, pest control, basic cable and water... all included with HOA dues! Don't delay and book your showing today as it is PRICED FOR A QUCK SALE!
Location
State FL
County Sarasota
Community Parkridge Ph 33 & 19
Zoning RMF3
Interior
Interior Features Ceiling Fans(s), In Wall Pest System, Living Room/Dining Room Combo, Open Floorplan, Solid Wood Cabinets, Walk-In Closet(s)
Heating Central, Electric
Cooling Central Air
Flooring Ceramic Tile, Laminate
Furnishings Furnished
Fireplace false
Appliance Dishwasher, Disposal, Dryer, Electric Water Heater, Microwave, Range, Refrigerator, Washer
Laundry Inside, Laundry Closet
Exterior
Exterior Feature Sidewalk, Sliding Doors
Garage Spaces 1.0
Community Features Community Mailbox, Deed Restrictions, Gated Community - No Guard, Irrigation-Reclaimed Water, Pool
Utilities Available Cable Connected, Electricity Connected, Sewer Connected, Water Connected
Amenities Available Gated, Pool
Roof Type Tile
Porch Rear Porch, Screened
Attached Garage true
Garage true
Private Pool No
Building
Story 1
Entry Level One
Foundation Slab
Sewer Public Sewer
Water Public
Structure Type Stucco
New Construction false
Construction Status Inspections
Others
Pets Allowed Breed Restrictions, Number Limit, Yes
HOA Fee Include Cable TV,Pool,Maintenance Structure,Maintenance Grounds,Management,Pest Control,Pool,Water
Senior Community No
Pet Size Large (61-100 Lbs.)
Ownership Condominium
Monthly Total Fees $386
Acceptable Financing Cash, Conventional, VA Loan
Membership Fee Required None
Listing Terms Cash, Conventional, VA Loan
Num of Pet 2
Special Listing Condition None
Read Less Info
Want to know what your home might be worth? Contact us for a FREE valuation!

Our team is ready to help you sell your home for the highest possible price ASAP

© 2024 My Florida Regional MLS DBA Stellar MLS. All Rights Reserved.
Bought with EXP REALTY, LLC
GET MORE INFORMATION

Agent | License ID: SL3269324






