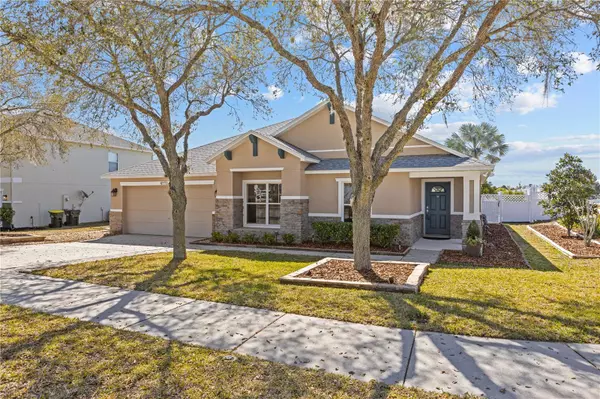$450,000
$450,000
For more information regarding the value of a property, please contact us for a free consultation.
3 Beds
2 Baths
2,196 SqFt
SOLD DATE : 03/27/2024
Key Details
Sold Price $450,000
Property Type Single Family Home
Sub Type Single Family Residence
Listing Status Sold
Purchase Type For Sale
Square Footage 2,196 sqft
Price per Sqft $204
Subdivision Clermont Southern Fields Ph 02
MLS Listing ID O6182023
Sold Date 03/27/24
Bedrooms 3
Full Baths 2
Construction Status Inspections
HOA Fees $18
HOA Y/N Yes
Originating Board Stellar MLS
Year Built 2007
Annual Tax Amount $1,347
Lot Size 0.270 Acres
Acres 0.27
Property Description
THIS HOME IS SO CUTE! There's no other way to describe this impeccably arranged home that still looks like a model home. This charming 3-bedroom, 2-bath home exudes warmth and coziness from the moment you step inside. Situated in a quaint neighborhood, this residence boasts a unique blend of modern comforts and timeless appeal, making it a delightful haven for those seeking comfort and functionality.
As you approach the house, you're greeted by a manicured lawn and a welcoming front porch, the 2-car garage and driveway give you ample room to park.
Upon entering, you're immediately drawn to the inviting family room adorned with large windows that flood the room with natural light, creating an airy and spacious atmosphere. The open-concept layout seamlessly connects the family room, living room, dining room, and kitchen, making it ideal for entertaining guests or spending quality time with loved ones.
The kitchen is a chef's dream, featuring a good-sized pantry and ample cabinet space for storage. The island connecting the dining area and kitchen gives you tons of workspace for cooking and hanging out. Whether you're whipping up a gourmet meal or simply enjoying a quick snack, this kitchen provides the perfect backdrop for culinary adventures.
Adjacent to the entrance, you'll find a cozy bonus room that can serve as a home office, study, or playroom, offering flexibility to suit your lifestyle needs. With its tranquil ambiance and abundance of natural light, this space inspires productivity and creativity.
The master bedroom is a serene retreat, with a spacious closet, and an en-suite bathroom with a vanity area for morning glow-up! Two additional bedrooms offer comfortable accommodations for family members or guests, each thoughtfully designed with ample closet space and easy access to the shared bathroom.
Outside, a sprawling backyard with tons of space on the stone deck or in the landscaped yard. A portion on one side could be a garden or a feature wall as it is now. Whether you're hosting a barbecue with friends or simply enjoying a quiet evening under the stars, this private oasis provides the perfect backdrop for creating lasting memories.
This home undoubtedly offers a captivating blend of charm and functionality. For those who value quality craftsmanship, modern amenities, and a prime location, this home represents a unique opportunity to invest in a truly special property that's sure to bring joy and comfort for years to come.
Location
State FL
County Lake
Community Clermont Southern Fields Ph 02
Zoning R-1
Rooms
Other Rooms Den/Library/Office
Interior
Interior Features Ceiling Fans(s), High Ceilings, Kitchen/Family Room Combo, Living Room/Dining Room Combo, Open Floorplan, Primary Bedroom Main Floor, Window Treatments
Heating Central
Cooling Central Air
Flooring Laminate
Furnishings Unfurnished
Fireplace false
Appliance Dishwasher, Disposal, Dryer, Electric Water Heater, Exhaust Fan, Microwave, Range, Refrigerator, Washer
Laundry Inside, Laundry Room
Exterior
Exterior Feature Irrigation System, Lighting, Sidewalk
Parking Features Garage Door Opener
Garage Spaces 2.0
Fence Fenced, Vinyl
Utilities Available BB/HS Internet Available, Cable Connected, Electricity Connected, Phone Available, Public, Sewer Connected, Street Lights, Water Connected
Roof Type Shingle
Porch Patio
Attached Garage true
Garage true
Private Pool No
Building
Lot Description Corner Lot, Landscaped, Sidewalk
Story 1
Entry Level One
Foundation Slab
Lot Size Range 1/4 to less than 1/2
Sewer Public Sewer
Water Public
Architectural Style Contemporary
Structure Type Block,Stucco
New Construction false
Construction Status Inspections
Schools
Elementary Schools Lost Lake Elem
Middle Schools Windy Hill Middle
High Schools East Ridge High
Others
Pets Allowed Yes
HOA Fee Include Common Area Taxes,Escrow Reserves Fund
Senior Community No
Ownership Fee Simple
Monthly Total Fees $37
Acceptable Financing Cash, Conventional, FHA, VA Loan
Membership Fee Required Required
Listing Terms Cash, Conventional, FHA, VA Loan
Special Listing Condition None
Read Less Info
Want to know what your home might be worth? Contact us for a FREE valuation!

Our team is ready to help you sell your home for the highest possible price ASAP

© 2024 My Florida Regional MLS DBA Stellar MLS. All Rights Reserved.
Bought with FOLIO REALTY LLC
GET MORE INFORMATION

Agent | License ID: SL3269324






