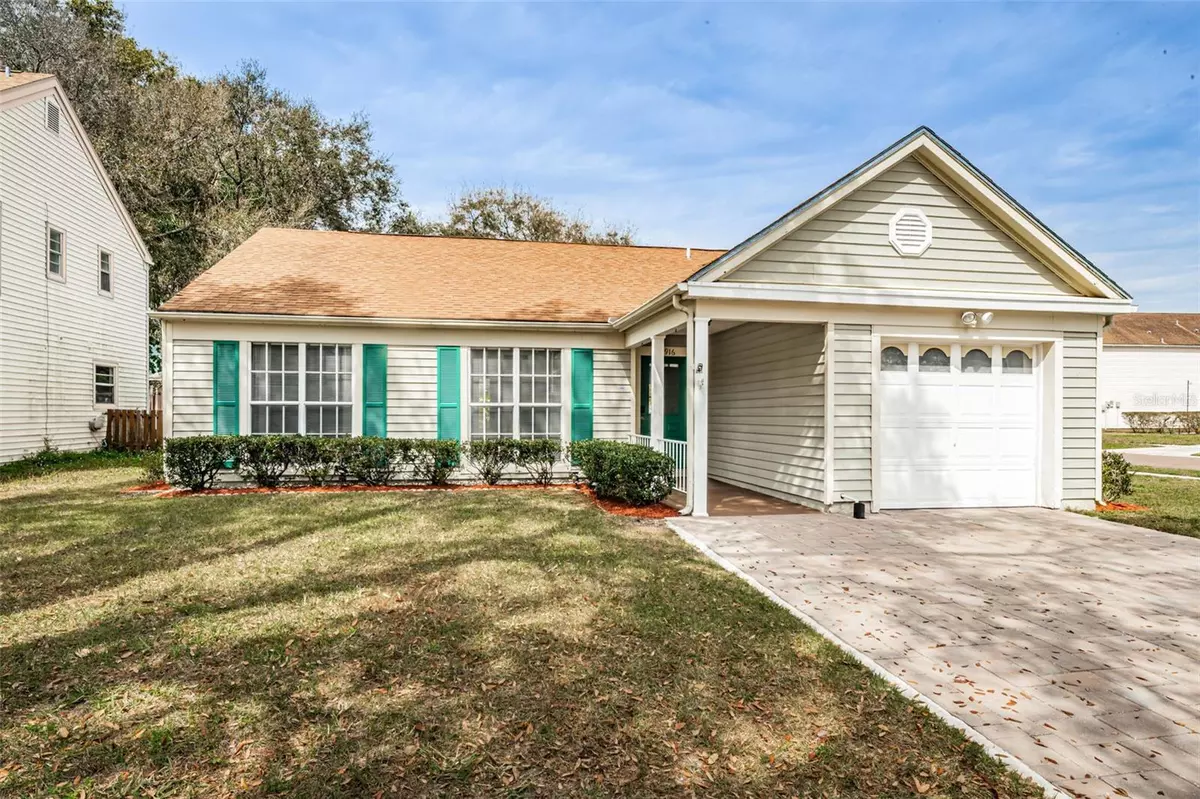$380,000
$395,000
3.8%For more information regarding the value of a property, please contact us for a free consultation.
3 Beds
2 Baths
1,162 SqFt
SOLD DATE : 03/26/2024
Key Details
Sold Price $380,000
Property Type Single Family Home
Sub Type Single Family Residence
Listing Status Sold
Purchase Type For Sale
Square Footage 1,162 sqft
Price per Sqft $327
Subdivision Greenbrook Village
MLS Listing ID T3505171
Sold Date 03/26/24
Bedrooms 3
Full Baths 2
Construction Status Financing,No Contingency
HOA Fees $72/mo
HOA Y/N Yes
Originating Board Stellar MLS
Year Built 1984
Annual Tax Amount $4,971
Lot Size 7,405 Sqft
Acres 0.17
Lot Dimensions 70x105
Property Description
MOVE-IN READY! Rarely will you find the home of your dreams ready for immediate move-in. Look no further! Freshly painted and super clean, this CARROLLWOOD beauty has SO MUCH TO OFFER. The home is perfectly situated on a large corner lot within the safety of a quiet cul-de-sac. Enjoy the open floor plan w/renovated kitchen which includes new stainless-steel appliances, stone countertops and shaker style cabinets. Live stress-free w/the BRAND NEW AC 2023, BRAND NEW WATER SOFTENER, AND BRAND NEW REVERSE OSMOSIS SYSTEM. Current homeowner has taken extreme pride in and meticulous care for home. They’ve added a new paver patio, an expanded paver driveway, and continued landscape upgrades. Plantation Community homeowners can use and enjoy all community amenities including: 2 POOLS, PLAYGROUNDS, TENNIS, RACQUETBALL and more. Also, nature lovers and active residents will love the many WALKING TRAILS, PARKS, and LAKES. Conveniently located Carrollwood Village, I-4 and Veterans Expressway. Only minutes to downtown, Citrus Park, and Tampa Airport. Do not delay! Schedule a showing immediately. WILL NOT LAST!
Location
State FL
County Hillsborough
Community Greenbrook Village
Zoning PD
Interior
Interior Features Ceiling Fans(s), High Ceilings, Kitchen/Family Room Combo, Open Floorplan, Primary Bedroom Main Floor, Stone Counters, Window Treatments
Heating Central
Cooling Central Air
Flooring Carpet, Laminate
Fireplace false
Appliance Dishwasher, Disposal, Dryer, Electric Water Heater, Kitchen Reverse Osmosis System, Microwave, Range, Refrigerator, Washer, Water Softener
Laundry Electric Dryer Hookup, Inside, Washer Hookup
Exterior
Exterior Feature Garden, Sliding Doors
Garage Spaces 1.0
Fence Vinyl
Community Features Deed Restrictions, Park, Playground, Pool, Racquetball, Sidewalks, Tennis Courts
Utilities Available BB/HS Internet Available, Cable Available, Electricity Connected, Public, Sewer Connected, Water Connected
Roof Type Shingle
Attached Garage true
Garage true
Private Pool No
Building
Lot Description Corner Lot, Cul-De-Sac
Story 1
Entry Level One
Foundation Slab
Lot Size Range 0 to less than 1/4
Sewer Public Sewer
Water Public
Structure Type Vinyl Siding
New Construction false
Construction Status Financing,No Contingency
Schools
Elementary Schools Cannella-Hb
Middle Schools Pierce-Hb
High Schools Leto-Hb
Others
Pets Allowed Yes
Senior Community No
Ownership Fee Simple
Monthly Total Fees $72
Acceptable Financing Cash, Conventional
Membership Fee Required Required
Listing Terms Cash, Conventional
Special Listing Condition None
Read Less Info
Want to know what your home might be worth? Contact us for a FREE valuation!

Our team is ready to help you sell your home for the highest possible price ASAP

© 2024 My Florida Regional MLS DBA Stellar MLS. All Rights Reserved.
Bought with PINEYWOODS REALTY LLC
GET MORE INFORMATION

Agent | License ID: SL3269324






