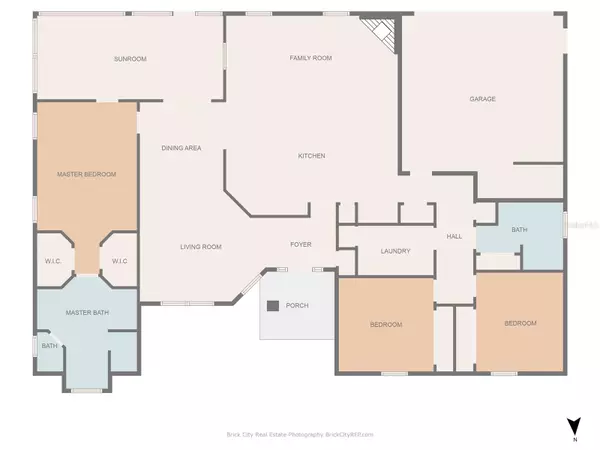$584,900
$584,900
For more information regarding the value of a property, please contact us for a free consultation.
3 Beds
2 Baths
2,063 SqFt
SOLD DATE : 03/21/2024
Key Details
Sold Price $584,900
Property Type Single Family Home
Sub Type Single Family Residence
Listing Status Sold
Purchase Type For Sale
Square Footage 2,063 sqft
Price per Sqft $283
Subdivision Caples Ranchettes
MLS Listing ID OM670573
Sold Date 03/21/24
Bedrooms 3
Full Baths 2
HOA Y/N No
Originating Board Stellar MLS
Year Built 1998
Annual Tax Amount $4,094
Lot Size 3.000 Acres
Acres 3.0
Property Description
This is the home you have been waiting for! This Center State brick built house is a 3/2 with over 2,000 sq. ft. living, on a fully fenced 3 acres just 20-25 mins from downtown Ocala. If you have been looking for some acreage but also wanting to be in a neighborhood with NO HOA, this is the spot for you! The property also contains a sectioned off pasture if you want to bring your animals and a beautiful custom solar powered gate. This home has been very well maintained and is move in ready for its next owner! It features a gas range, fireplace in the living room, NEW ROOF, well, septic, and second working hand pump well on property. The spacious master bedroom features a large his and her walk in closet. The master bath en suite has a garden jet tub and separate shower, with a double vanity. Additional Florida room/bonus room, two pantries, inside laundry, tons of storage, and a split bedroom plan. Beautiful views looking out into the pasture from the living room and Florida room. Additional detached 2 car garage or workshop with electric. Central VAC system throughout home. This home is a must see!
3240 NE 106TH Street Anthony, FL 32617
Location
State FL
County Marion
Community Caples Ranchettes
Zoning A1
Rooms
Other Rooms Bonus Room, Den/Library/Office, Florida Room, Formal Dining Room Separate, Inside Utility
Interior
Interior Features Built-in Features, Ceiling Fans(s), Central Vaccum, Eat-in Kitchen, High Ceilings, Open Floorplan, Solid Wood Cabinets, Split Bedroom, Tray Ceiling(s), Walk-In Closet(s), Window Treatments
Heating Electric
Cooling Central Air
Flooring Carpet, Ceramic Tile, Other
Fireplaces Type Gas, Living Room
Furnishings Negotiable
Fireplace true
Appliance Dishwasher, Microwave, Range, Refrigerator, Water Filtration System, Water Softener
Laundry Inside
Exterior
Exterior Feature Lighting, Private Mailbox, Rain Gutters, Sidewalk, Storage
Parking Features Driveway, Garage Door Opener, Garage Faces Rear, Guest, Oversized, Parking Pad, Workshop in Garage
Garage Spaces 4.0
Fence Board, Cross Fenced, Fenced, Wire, Wood
Community Features Golf Carts OK, Horses Allowed
Utilities Available Electricity Connected, Propane
View Trees/Woods
Roof Type Shingle
Porch Covered, Enclosed, Front Porch, Patio, Rear Porch
Attached Garage true
Garage true
Private Pool No
Building
Lot Description Cleared, Farm, Landscaped, Pasture, Private, Paved, Private, Zoned for Horses
Entry Level One
Foundation Slab
Lot Size Range 2 to less than 5
Builder Name Center State Construction
Sewer Septic Tank
Water Well
Architectural Style Custom
Structure Type Block,Brick
New Construction false
Schools
Elementary Schools Anthony Elementary School
Middle Schools North Marion Middle School
High Schools North Marion High School
Others
Pets Allowed Yes
Senior Community No
Ownership Fee Simple
Acceptable Financing Cash, Conventional, FHA, VA Loan
Listing Terms Cash, Conventional, FHA, VA Loan
Special Listing Condition None
Read Less Info
Want to know what your home might be worth? Contact us for a FREE valuation!

Our team is ready to help you sell your home for the highest possible price ASAP

© 2024 My Florida Regional MLS DBA Stellar MLS. All Rights Reserved.
Bought with HOOK & LADDER REALTY OF CENTRAL FLORIDA, LLC
GET MORE INFORMATION

Agent | License ID: SL3269324






