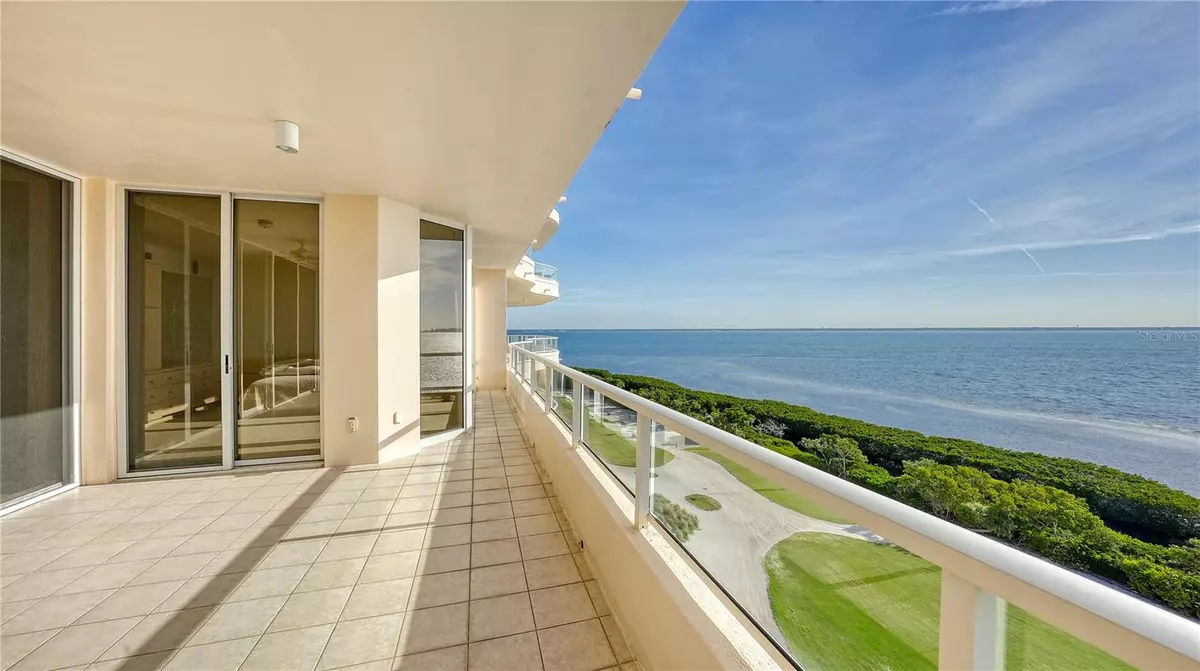$1,600,000
$1,699,000
5.8%For more information regarding the value of a property, please contact us for a free consultation.
3 Beds
4 Baths
2,550 SqFt
SOLD DATE : 03/08/2024
Key Details
Sold Price $1,600,000
Property Type Condo
Sub Type Condominium
Listing Status Sold
Purchase Type For Sale
Square Footage 2,550 sqft
Price per Sqft $627
Subdivision Grand Bay 3
MLS Listing ID A4601367
Sold Date 03/08/24
Bedrooms 3
Full Baths 3
Half Baths 1
Condo Fees $8,143
Construction Status No Contingency
HOA Y/N No
Originating Board Stellar MLS
Year Built 1998
Annual Tax Amount $9,403
Lot Size 1.210 Acres
Acres 1.21
Property Description
The breathtaking direct views of Sarasota Bay, Harbourside golf course, downtown, and the Gulf of Mexico are the perfect introduction to this 2,550-square-foot Cayman residence perched on the eighth floor of coveted Building III at Grand Bay. Walls of floor to ceiling glass sliders open to the spacious terrace on the east and west sides of the layout. The stunning views and glass walls in just about every room ensure that every corner of this three-bedroom residence is bright and airy. Includes one deeded parking space and assigned owner’s storage unit. The options for relaxation are endless at this sought-after bayfront neighborhood. Boasting all the amenities required for an enjoyable lifestyle, Grand Bay residents love access to 24-hour security and manned guard gate, on-site management, a stylish clubhouse with game and social rooms, fitness center, tennis, sundeck, two heated swimming pools and spas overlooking the bay. Deeded beach access is only a short bike ride away.
Location
State FL
County Sarasota
Community Grand Bay 3
Zoning MUC1
Rooms
Other Rooms Formal Dining Room Separate, Inside Utility
Interior
Interior Features Built-in Features, Ceiling Fans(s), Eat-in Kitchen, Elevator, High Ceilings, Open Floorplan, Solid Surface Counters, Split Bedroom, Tray Ceiling(s), Walk-In Closet(s)
Heating Central, Electric
Cooling Central Air
Flooring Carpet, Tile
Furnishings Unfurnished
Fireplace false
Appliance Built-In Oven, Cooktop, Dishwasher, Disposal, Dryer, Electric Water Heater, Microwave, Refrigerator, Washer
Laundry Electric Dryer Hookup, Inside, Laundry Room
Exterior
Exterior Feature Balcony, Irrigation System, Lighting, Sidewalk, Sliding Doors, Storage, Tennis Court(s)
Parking Features Circular Driveway, Covered, Deeded, Garage Door Opener, Guest, Oversized, Portico, Under Building
Garage Spaces 1.0
Pool Gunite, Heated, In Ground, Lighting, Outside Bath Access
Community Features Association Recreation - Owned, Buyer Approval Required, Clubhouse, Community Mailbox, Deed Restrictions, Fitness Center, Gated Community - Guard, Golf Carts OK, Golf, Pool, Sidewalks, Special Community Restrictions, Tennis Courts
Utilities Available Cable Available, Electricity Connected, Phone Available, Public, Sewer Connected, Underground Utilities, Water Connected
Amenities Available Clubhouse, Elevator(s), Fitness Center, Gated, Pool, Recreation Facilities, Security, Spa/Hot Tub, Storage, Tennis Court(s), Vehicle Restrictions
Waterfront Description Bay/Harbor
View Y/N 1
Water Access 1
Water Access Desc Beach - Access Deeded,Gulf/Ocean
View City, Golf Course, Water
Roof Type Concrete
Porch Covered, Front Porch, Rear Porch
Attached Garage true
Garage true
Private Pool No
Building
Lot Description Cul-De-Sac, FloodZone, In County, Landscaped, Near Marina, On Golf Course, Oversized Lot, Private, Sidewalk, Street Brick, Private
Story 11
Entry Level One
Foundation Stem Wall
Sewer Public Sewer
Water Public
Architectural Style Custom, Elevated
Structure Type Concrete
New Construction false
Construction Status No Contingency
Schools
Elementary Schools Southside Elementary
Middle Schools Booker Middle
High Schools Booker High
Others
Pets Allowed Cats OK, Dogs OK, Number Limit, Yes
HOA Fee Include Guard - 24 Hour,Pool,Escrow Reserves Fund,Insurance,Maintenance Structure,Maintenance Grounds,Management,Pest Control,Pool,Private Road,Recreational Facilities,Security,Sewer,Trash,Water
Senior Community No
Pet Size Extra Large (101+ Lbs.)
Ownership Fee Simple
Monthly Total Fees $2, 815
Acceptable Financing Cash, Conventional
Membership Fee Required Required
Listing Terms Cash, Conventional
Num of Pet 2
Special Listing Condition None
Read Less Info
Want to know what your home might be worth? Contact us for a FREE valuation!

Our team is ready to help you sell your home for the highest possible price ASAP

© 2024 My Florida Regional MLS DBA Stellar MLS. All Rights Reserved.
Bought with COLDWELL BANKER REALTY
GET MORE INFORMATION

Agent | License ID: SL3269324






