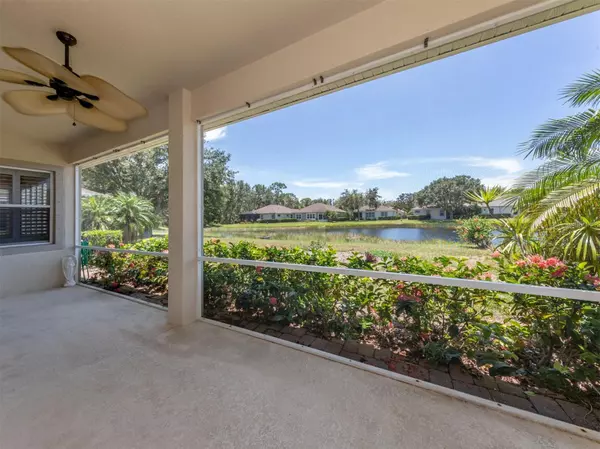$450,000
$475,500
5.4%For more information regarding the value of a property, please contact us for a free consultation.
3 Beds
2 Baths
1,953 SqFt
SOLD DATE : 03/04/2024
Key Details
Sold Price $450,000
Property Type Single Family Home
Sub Type Single Family Residence
Listing Status Sold
Purchase Type For Sale
Square Footage 1,953 sqft
Price per Sqft $230
Subdivision Pennington Place
MLS Listing ID N6127537
Sold Date 03/04/24
Bedrooms 3
Full Baths 2
HOA Fees $297/qua
HOA Y/N Yes
Originating Board Stellar MLS
Year Built 2006
Annual Tax Amount $4,381
Lot Size 6,534 Sqft
Acres 0.15
Property Description
Beautiful home nestled towards the end of a cul-de-sac in a quiet location where you can enjoy the scenic nature views this home has to offer. Looking for a maintenance-free community, look no further because you've found it. This home has everything you are looking for and more featuring an open concept split-floor plan, spacious kitchen with a walk-in pantry, Whirlpool stainless steel appliances, kitchen nook overlooking lake out back, plantation shutters, tray ceilings and recess lighting throughout. Primary bedroom has a generously sized walk-in closet, tray ceiling and an en-suite primary bath including dual sinks, walk-in shower and separate Jacuzzi tub. Separate indoor laundry room includes built-in cabinets for all your laundry storage needs along the wall above the front-loading washer, dryer and laundry sink. Located in a gated community, this three-bedroom, two-bath home has many updates including a new roof in 2023, hurricane shutters in 2013, air conditioner in December 2022, hot water heater in 2021, rain gutters in 2021, smoke detectors in 2022 and painted exterior home in 2022. Sliding glass doors in living room and primary bedroom lead out to lanai overlooking the beautiful fountain lake view out back. This is a move-in ready home in a prime location for the new owners with no community development districts, low HOA fees and pet friendly community. Community pool is within 0.3 miles from home, Manasota Beach is 2.3 miles away and shopping and recreational activities are all within 2.5 miles from home. Prepare to start living the Florida lifestyle in this charming community surrounded by nature. Request to see this home and make your appointment today.
Location
State FL
County Sarasota
Community Pennington Place
Zoning RSF2
Interior
Interior Features Ceiling Fans(s), High Ceilings, Primary Bedroom Main Floor, Open Floorplan, Tray Ceiling(s), Walk-In Closet(s)
Heating Central, Electric
Cooling Central Air
Flooring Carpet, Ceramic Tile
Fireplace false
Appliance Dishwasher, Dryer, Electric Water Heater, Microwave, Range Hood, Refrigerator, Washer
Laundry Laundry Room
Exterior
Exterior Feature Hurricane Shutters, Irrigation System, Lighting, Rain Gutters, Sidewalk, Sliding Doors
Garage Driveway, Garage Door Opener
Garage Spaces 2.0
Pool Gunite, Heated, In Ground
Community Features Deed Restrictions, Gated Community - No Guard, Pool, Sidewalks
Utilities Available BB/HS Internet Available, Cable Available, Electricity Connected
Amenities Available Clubhouse, Gated, Pool, Spa/Hot Tub
Waterfront true
Waterfront Description Pond
View Y/N 1
View Water
Roof Type Shingle
Porch Patio, Screened
Attached Garage true
Garage true
Private Pool No
Building
Lot Description Cul-De-Sac, Street Dead-End, Paved
Story 1
Entry Level One
Foundation Slab
Lot Size Range 0 to less than 1/4
Builder Name Standard Pacific
Sewer Public Sewer
Water Public
Structure Type Block,Stucco
New Construction false
Schools
Elementary Schools Taylor Ranch Elementary
Middle Schools Student Leadership Academy
High Schools Venice Senior High
Others
Pets Allowed Yes
HOA Fee Include Cable TV,Pool,Escrow Reserves Fund,Maintenance Grounds,Management,Private Road,Trash
Senior Community No
Pet Size Large (61-100 Lbs.)
Ownership Fee Simple
Monthly Total Fees $297
Acceptable Financing Cash, Conventional
Membership Fee Required Required
Listing Terms Cash, Conventional
Num of Pet 3
Special Listing Condition None
Read Less Info
Want to know what your home might be worth? Contact us for a FREE valuation!

Our team is ready to help you sell your home for the highest possible price ASAP

© 2024 My Florida Regional MLS DBA Stellar MLS. All Rights Reserved.
Bought with COLDWELL BANKER SUNSTAR REALTY
GET MORE INFORMATION

Agent | License ID: SL3269324






